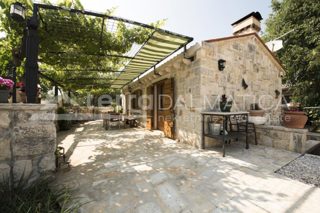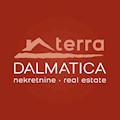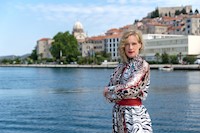
|
| Price: |
1,200,000 €
|
| City: |
ROGOZNICA |
| Area: |
260 m2 |
| Rooms: |
4 |
| Land: |
850 m2 |
| Bathrooms: |
3 |
| Number of views: |
Number of views |
|
Kamena kuća u Rogoznici s bazenom, 300 m od mora
U blizini centra Rogoznice smješteno je ovo izvanredno kameno imanje ukupne površine 260 m2 na parceli od 850 m2. Nalazi se na samo 300 metara od mora i plaže, što omogućava lako pristupanje moru uz mir prirodnog okruženja. Detaljno je obnovljeno od samih temelja i prilagođeno suvremenom načinu života. Prilikom obnove napravljeni su novi zidovi debljine 60 cm s izolacijom, postavljeni su kameni oluci i sva izvornost je vraćena ali s novim i modernim materijalima. Proces obnove trajao je četiri godine. Svi zatvori napravljeni su od Ariša (iznimno kvalitetna i otporna vrsta drva koja se i u prošlosti koristila prilikom izrade zatvora) s duplim izolacijskim staklima i otklopno zaokretnim sistemom. Imanje se sastoji od dvije prizemne kamene kuće. Prva kuća je manja, ukupne kvadrature cca. 100 m2. Sastoji se od jedne spavaće sobe, kupaonice te kuhinje s dnevnim prostorom od cca. 30 m2 u jednoj cjelini. Vlasnici je trenutno koriste kao kuću za zabavu, tako je i namještena. Središnjim prostorom dominira veliki hrastov stol s klupama i stolicama, ukupne težine veće od 800 kilograma. Unutar kuće napravljen je veliki kamin oko kojeg se društvo okuplja s posebnim užitkom. U podrumu ove kuće smješten je vinski podrum. Napravljen je sav u betonu s jako dobrom izolacijom i cirkulacijom zraka s ventilatorom. Druga kuća ima ukupnu kvadraturu od cca. 160 m2. Sastoji se od tri spavaće sobe, dvije kupaonice, kuhinje, dnevnog boravka, radionice, tehničke sobe s praonicom i potkrovlja. Glavna spavaća soba ima svoju kupaonicu. U dnevnom boravku nalazi se kamin Montegrappa na daljinsko upravljanje, koji funkcionira po sistemu zagrijavanja zraka i jamči visok termički učinak uz nisku potrošnju ogrijeva i smanjenu emisiju zagađenja okoliša. Podno grijanje postavljeno je u kupaonicama, kuhinji, dnevnom boravku te hodniku koji vodi prema glavnoj spavaćoj sobi. Kuća je klimatizirana s četiri unutarnje i jednom vanjskom jedinicom. Sve prostorije su klimatizirane. Ispred kuće je terasa, tijekom ljeta od sunca je zaštićena prirodnim zelenilom, uz terasu je smješten vanjski kameni sudoper te još jedan pokretni vanjski roštilj. Ispred kuće je smješten bazen od 32 m2 s ugrađenim sistemom za masažu i protustrujnim plivanjem. Okućnica je lijepo uređena lokalnim biljem i cvijećem, a njome dominira stoljetno stablo koje tijekom ljetnih mjeseci pruža duboku hladovinu. Parking za nekoliko automobila nalazi se ispred samog ulaza na imanje. Cjelokupno imanje pokriveno je videonadzorom i alarmnim sustavom. Na kući su smješteni solarni paneli. Gotovo sav namještaj, osim nekoliko posebnih komada i osobnih stvari uključen je u cijenu. Još jedna od posebnosti ove nekretnine je njezina lokacija - 10-tak minuta hoda do centra i par minuta do prve trgovine, a i dalje unutar mirnog područja okružena samo prirodom. Kontaktirajte našeg agenta/agenticu i zakažite svoj obilazak.
Interni broj: 1068496 REC - 3009
REC ID: 1068496
Rogoznica, a stone property near the sea
This extraordinary stone property is located near the center of Rogoznica. It has been thoroughly renovated from the ground up and adapted to a modern lifestyle. During the renovation, new walls with a thickness of 60 cm were made with insulation, stone gutters were installed and all originality was restored, but with new and modern materials. The renovation process lasted four years. All joinery is made of Arish (extremely high-quality and resistant type of wood that was also used in the past when making doors and windows) with double insulating glasses. The estate consists of two ground-floor stone houses. The first house is smaller, with a total square footage of approx. 100m2. It consists of one bedroom, bathroom and kitchen with living space of approx. 30m2 in one unit. The owners are currently using it as a party house, and it is furnished that way. The central space is dominated by a large oak table with benches and chairs, the total weight of which is more than 800 kilograms. A large fireplace has been built inside the house, around which the company gathers with special pleasure. There is a wine cellar in the basement of this house. It is made entirely of concrete with very good insulation and air circulation with a fan. All rooms are air-conditioned. In front of the house is a terrace, during the summer it is protected from the sun by natural greenery, next to the terrace is an outdoor stone sink and another movable outdoor grill. The second house has a total square footage of approx. 160 m2. It consists of three bedrooms, two bathrooms, a kitchen, a living room, a workshop, a technical room with a laundry room and an attic. The master bedroom has its own bathroom. In the living room, there is a Montegrappa fireplace with remote control, which functions according to the air heating system and guarantees a high thermal effect with low fuel consumption and reduced emission of environmental pollution. Underfloor heating is installed in the bathrooms, kitchen, living room and hallway leading to the master bedroom. The house is air-conditioned with four indoor and one outdoor unit. The entire property is covered by video surveillance and an alarm system. There are solar panels on the house. In front of the house is a swimming pool of approx. 32m2 with a built-in massage system and counter-current swimming. The yard is beautifully decorated with local plants and flowers, and it is dominated by a hundred-year-old tree that provides deep shade during the summer months. The property is located on a plot of approx. 850 m2. Parking for several cars is located right in front of the entrance to the property. Almost all furniture, except for a few special pieces and personal items, is included in the price. Another feature of this property is its location of approx. 250 m from the sea and the beach, about 10 minutes' walk to the center and a few minutes to the first shop, and still within a quiet area surrounded only by nature. Contact our agent and schedule your tour.
Intrnal number: 3009
REC ID: 1068496
Rogoznica, ein Steingut in Meeresnähe
Dieses außergewöhnliche Steinhaus befindet sich in der Nähe des Zentrums von Rogoznica. Es wurde von Grund auf gründlich renoviert und an einen modernen Lebensstil angepasst. Während der Renovierung wurden neue Wände mit einer Dicke von 60 cm mit Isolierung hergestellt, Steinrinnen installiert und die Originalität wiederhergestellt, jedoch mit neuen und modernen Materialien. Der Renovierungsprozess dauerte vier Jahre. Alle Tischlerarbeiten sind aus Arish (äußerst hochwertige und widerstandsfähige Holzart, die früher auch für Türen und Fenster verwendet wurde) mit doppelter Isolierverglasung. Das Anwesen besteht aus zwei ebenerdigen Steinhäusern. Das erste Haus ist kleiner, mit einer Gesamtfläche von ca. 100m2. Es besteht aus einem Schlafzimmer, Bad und Küche mit einer Wohnfläche von ca. 30m2 in einer Einheit. Die Besitzer nutzen es derzeit als Partyhaus und es ist so eingerichtet. Den zentralen Raum dominiert ein großer Eichentisch mit Bänken und Stühlen, dessen Gesamtgewicht mehr als 800 Kilogramm beträgt. Im Inneren des Hauses wurde ein großer Kamin errichtet, um den sich die Gesellschaft mit besonderer Freude versammelt. Im Untergeschoss dieses Hauses befindet sich ein Weinkeller.Es besteht vollständig aus Beton mit sehr guter Isolierung und Luftzirkulation mit einem Ventilator. Alle Zimmer sind klimatisiert. Vor dem Haus befindet sich eine Terrasse, die im Sommer durch natürliches Grün vor der Sonne geschützt ist, neben der Terrasse befindet sich ein Steinwaschbecken im Freien und ein weiterer beweglicher Außengrill. Das zweite Haus hat eine Gesamtfläche von ca. 160 m2. Es besteht aus drei Schlafzimmern, zwei Bädern, einer Küche, einem Wohnzimmer, einer Werkstatt, Technikraum mit Waschküche und einem Dachboden. Das Hauptschlafzimmer hat ein eigenes Badezimmer. Im Wohnzimmer befindet sich ein Montegrappa-Kamin mit Fernbedienung, der nach dem Luftheizsystem funktioniert und eine hohe thermische Wirkung bei geringem Brennstoffverbrauch und reduzierter Umweltbelastung garantiert. In den Bädern, der Küche, dem Wohnzimmer und dem Flur, der zum Hauptschlafzimmer führt, ist eine Fußbodenheizung installiert. Das Haus ist mit vier Innen- und einer Außeneinheit klimatisiert. Das gesamte Grundstück ist videoüberwacht und alarmgesichert. Es gibt Sonnenkollektoren auf dem Haus. Vor dem Haus befindet sich ein Pool von ca. 32m2 mit eingebautem Massagesystem und Gegenstromschwimmen. Der Hof ist wunderschön mit einheimischen Pflanzen und Blumen geschmückt und wird von einem hundert Jahre alten Baum dominiert, der in den Sommermonaten tiefen Schatten spendet. Das Anwesen befindet sich auf einem Grundstück von ca. 850 m2. Parkplätze für mehrere Autos befinden sich direkt vor dem Eingang des Grundstücks. Fast alle Möbel, außer ein paar besonderen Stücken und persönlichen Gegenständen, sind im Preis inbegriffen. Ein weiteres Merkmal dieser Immobilie ist die Lage von ca. 250 m vom Meer und Strand entfernt, ca. 10 Gehminuten ins Zentrum und wenige Minuten zum ersten Geschäft, und trotzdem ruhig gelegen, nur umgeben von Natur. Kontaktieren Sie unseren Agenten und planen Sie Ihre Tour.
Interne Nummer: 3009
REC ID: 1068496
Numero interno: 3009
REC ID: 1068496
Внутренний номер: 3009
REC ID: 1068496
ROGOZNICA
ŠIBENSKO-KNINSKA
Hrvatska (Croatia)
43,5341453793
15,9706744628
No video
|
When contacting the owner please refer to the property code: REC-1068496

Šibenik
Phone 1: 022/213506
GSM: 091/7544313
Web site:
https://www.terradalmatic...
Agent

Ana Vlaić
Phone: 0992135066
GSM: 0992135066
E-mail:
ana@terradalmatica.hr
Foreign languages: Engleski
Last entries
- Land, JEZERA (260,000 €)
- House, TROGIR (520,000 €)
- Land, ŠIBENIK (275,000 €)
- Land, VINIŠĆE (90,000 €)
- Business premises, VODICE (1,950,000 €)
- Flat, PRIMOŠTEN (790,000 €)
- Flat, PRIMOŠTEN (320,000 €)
- Flat, PRIMOŠTEN (375,000 €)
- Flat, PRIMOŠTEN (375,000 €)
- Flat, PRIMOŠTEN (265,000 €)

|











