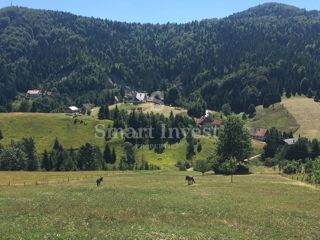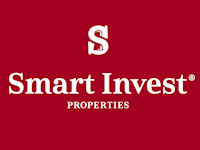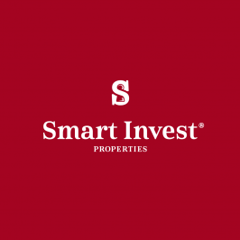
|
| Price: |
400,000 €
|
| City: |
RAVNA GORA |
| Area: |
84600 m2 |
| Rooms: |
0 |
| Bathrooms: |
0 |
|
RAVNA GORA, građevinsko zemljište u blizini centra
RAVNA GORA, građevinsko zemljište površine 84.600 m2, na kojem je napravljena idejna studija za gradnju objekata na površini od 16.037 m2.
Objekti su zamišljeni kao dvije dvojne kuće, svaka površine cca 90 m2, međusobno povezane zimskim vrtom koji ujedno predstavlja i glavni ulaz. Svaka kuća bi se sastojala od podruma, dnevnog boravka i blagovaonice s kaminom, kuhinje i kupaonice u prizemlju te spavaćeg dijela s kupaonicom u potkrovlju. Vanjski prostor bi činio balkon/lođa, vanjski kamin te vrt od cca 650 m2. Svakoj kući bi pripala 2 parkirna mjesta u garaži.
Sukladno prostorno planskoj dokumentaciji u izgrađenom dijelom građevinskog područja nalazi se cca 5.600 m2 od koje površine se jedan dio nalazi u koridoru buduće autoceste.
Dobra prometna povezanost, 40 km do mora, cca 100 km do Zagreba.
Idealna nekretnina za ljubitelje prirode i one željne mira i tišine!
Za sve ostale informacije nazovite +385/99/320-0008
Interni broj: 771266 REC - 7453
REC ID: 771266
Land Ravna Gora, 85.000m2
RAVNA GORA, land of 84.600 sqm with the project for building objects on a land surface of 16.037 sqm.
Objects are planned as two semi-detached houses, where each would have about 50 sqm in the basic, living floor. they would be connected with a winter garden, which at the same time would be the main entrance. Each house would have basement, ground floor as a living-dining space with a fireplace, kitchen and bathroom and an attic as a space for sleeping-rooms with a bathroom. In total, living area for each house would be aprox. 90sqm.
The outside space: balcony/loggia towards the valley (under the big roof), outside fireplace and garden of aprox. 650 sqm.
A private road, about 250 m long, is planned to serve the whole community. It is directly connected to the main village road. Each house can have 2 parking lots in the garages.
Info: +385/99/320-0008
Intrnal number: 7453
REC ID: 771266
Grundstück Ravna Gora, 85.000m2
RAVNA GORA, land of 84.600 sqm with the project for building objects on a land surface of 16.037 sqm.
Objects are planned as two semi-detached houses, where each would have about 50 sqm in the basic, living floor. they would be connected with a winter garden, which at the same time would be the main entrance. Each house would have basement, ground floor as a living-dining space with a fireplace, kitchen and bathroom and an attic as a space for sleeping-rooms with a bathroom. In total, living area for each house would be aprox. 90sqm.
The outside space: balcony/loggia towards the valley (under the big roof), outside fireplace and garden of aprox. 650 sqm.
A private road, about 250 m long, is planned to serve the whole community. It is directly connected to the main village road. Each house can have 2 parking lots in the garages.
Info: +385/99/320-0008
Interne Nummer: 7453
REC ID: 771266
Terreno Ravna Gora, 85.000m2
RAVNA GORA, land of 84.600 sqm with the project for building objects on a land surface of 16.037 sqm.
Objects are planned as two semi-detached houses, where each would have about 50 sqm in the basic, living floor. they would be connected with a winter garden, which at the same time would be the main entrance. Each house would have basement, ground floor as a living-dining space with a fireplace, kitchen and bathroom and an attic as a space for sleeping-rooms with a bathroom. In total, living area for each house would be aprox. 90sqm.
The outside space: balcony/loggia towards the valley (under the big roof), outside fireplace and garden of aprox. 650 sqm.
A private road, about 250 m long, is planned to serve the whole community. It is directly connected to the main village road. Each house can have 2 parking lots in the garages.
Info: +385/99/320-0008
Numero interno: 7453
REC ID: 771266
Земля Ravna Gora, 85.000m2
RAVNA GORA, land of 84.600 sqm with the project for building objects on a land surface of 16.037 sqm.
Objects are planned as two semi-detached houses, where each would have about 50 sqm in the basic, living floor. they would be connected with a winter garden, which at the same time would be the main entrance. Each house would have basement, ground floor as a living-dining space with a fireplace, kitchen and bathroom and an attic as a space for sleeping-rooms with a bathroom. In total, living area for each house would be aprox. 90sqm.
The outside space: balcony/loggia towards the valley (under the big roof), outside fireplace and garden of aprox. 650 sqm.
A private road, about 250 m long, is planned to serve the whole community. It is directly connected to the main village road. Each house can have 2 parking lots in the garages.
Info: +385/99/320-0008
Внутренний номер: 7453
REC ID: 771266
RAVNA GORA
PRIMORSKO-GORANSKA
Hrvatska (Croatia)
45,3663201552
14,9235384689
No video
|
When contacting the owner please refer to the property code: REC-771266

Opatija
Phone 1: +385/99/320-0008
GSM: +385/99/320-0008
Web site:
https://www.smart-invest....
Last entries
- Land, POBRI (171,000 €)
- Land, POBRI (81,000 €)
- House, OPRIČ (1,950,000 €)
- House, OPRIČ (No price)
- Flat, DUGA UVALA (270,000 €)
- Flat, OPATIJA (1,800 €)
- Flat, OPATIJA (2,200 €)
- Flat, MUČIĆI (245,000 €)
- Flat, OPATIJA (2,200 €)
- Land, BREGI (535,000 €)

|















