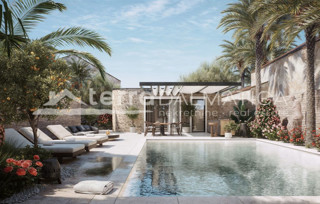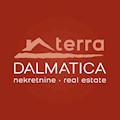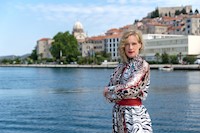
|
| Price: |
1,900,000 €
|
| City: |
BRAČ |
| Area: |
467 m2 |
| Rooms: |
0 |
| Land: |
500 m2 |
| Bathrooms: |
0 |
| Number of views: |
Number of views |
|
Vila s bazenom na Braču – 150 m od mora, pogled na more
U samom srcu Supetra na otoku Braču, destinaciji poznatoj po kristalno čistom moru, netaknutoj prirodi i tisućljetnoj tradiciji obrade kamena, uskoro će niknuti jedinstvena rezidencija koja će majstorski spojiti povijesnu baštinu i suvremeni luksuz. Povijesna kamena vila, izgrađena od slavnog bračkog vapnenca kojim su podignuti i Bijela kuća i Dioklecijanova palača, bit će temeljito obnovljena s najvećom pažnjom, koristeći tradicionalne tehnike i autentične materijale, uz osjetljive arhitektonske intervencije koje će poštovati izvorni karakter zdanja. Cijela vila, površine 467 m² raspoređene na tri etaže, bit će okružena parcelom od 500 m² s potpunom privatnošću, a u dvorištu će se nalaziti i dodatna kamena kućica od 40 m² koja će se moći pretvoriti u gostinjski stan, wellness zonu ili kuću uz bazen. Zahvaljujući stropovima visine tri metra, debelim kamenim zidovima i odobrenim građevinskim dozvolama, vila će nuditi fleksibilnu namjenu – od luksuzne obiteljske rezidencije do elegantnog stambenog kompleksa ili boutique hotela s restoranom. U izvorne kamene zidove ugradit će se moderni, tanki prozori, krovna linija bit će suptilno podignuta radi bolje izolacije i prostranosti interijera, a glavni ulaz bit će premješten na sjevernu stranu, gdje će nastati nova kamena nadstrešnica s privatnom minimalističkom terasom i staklenom balustradom. Vanjski prostor pretvorit će se u mediteranski vrt s palmama, citrusima, cvjetnim grmljem i kamenim fontanama, a središnje mjesto zauzet će mirni bazen okružen antiknim skulpturama, prostrana vanjska kuhinja i natkriveno mjesto za objedovanje koje će stvarati ambijent savršen za luksuzni odmor. Unutrašnjost vile bit će osmišljena kao skladan dijalog između starog i novog – izloženi kameni zidovi i drvene grede očuvat će rustikalni mediteranski šarm, dok će suvremeni namještaj, neutralne palete boja, prirodne teksture i diskretna rasvjeta unijeti dašak minimalističke sofisticiranosti. Dnevni boravci bit će prostrani i ispunjeni svjetlom, kuhinja i blagovaonica oblikovane za elegantna druženja, a kupaonice će nuditi atmosferu luksuznog spa doživljaja sa samostojećim kadama i ručno izrađenim umivaonicima. Na gornjim katovima smjestit će se spavaće sobe i intimni prostori za opuštanje, obasjani prirodnim svjetlom kroz velike prozore i staklena vrata koja će otvarati poglede na more i mediteranski vrt. U prizemlju buduće vile bit će smješten WC, prostrani dnevni boravak i elegantna kuhinja povezani otvorenim konceptom, stvarajući idealan prostor za svakodnevni život i druženja. Na prvom katu planirat će se dvije spavaće sobe, svaka s vlastitom kupaonicom, te balkon i udobna lounge zona za opuštanje uz pogled na mediteranski vrt. Drugi kat također će sadržavati dvije spavaće sobe s pripadajućim kupaonicama, osiguravajući dovoljno privatnosti i luksuza za sve članove obitelji ili goste. Svojom jedinstvenom lokacijom, samo 150 metara od mora, rive, restorana, bolnice i škole, a istodobno skrivena u mirnoj ulici s pogledom na park i Jadransko more, ova će vila predstavljati jedno od najekskluzivnijih utočišta na otoku Braču. Spoj povijesti, prirodne ljepote i suvremenog luksuza stvorit će destinaciju koja će privlačiti ljubitelje autentičnog Mediterana i investitore s vizijom. Za više informacija i rezervaciju ove jedinstvene prilike, obratite se agentima Terre Dalmatice.
Interni broj: 1228578 REC - 4073
REC ID: 1228578
Future luxury stone villa on Brač – a blend of historical heritage and modern design
In the heart of Supetar on the island of Brač, a destination known for its crystal clear sea, untouched nature and a thousand-year-old tradition of stoneworking, a unique residence will soon emerge that will masterfully combine historical heritage and modern luxury. The historic stone villa, built from the famous Brač limestone from which both the White House and Diocletian's Palace were built, will be thoroughly renovated with the utmost care, using traditional techniques and authentic materials, with sensitive architectural interventions that will respect the original character of the building. The entire villa, with an area of 462 m² spread over three floors, will be surrounded by a 500 m² plot with complete privacy, and in the courtyard there will be an additional 40 m² stone house that can be converted into a guest apartment, wellness area or pool house. Thanks to three-meter-high ceilings, thick stone walls and approved building permits, the villa will offer flexible use - from a luxurious family residence to an elegant apartment complex or a boutique hotel with a restaurant. Modern, slim windows will be installed in the original stone walls, the roofline will be subtly raised for better insulation and interior spaciousness, and the main entrance will be moved to the north side, where a new stone canopy with a private minimalist terrace and glass balustrade will be created. The outdoor space will be transformed into a Mediterranean garden with palm trees, citrus trees, flowering shrubs and stone fountains, and the centerpiece will be a tranquil pool surrounded by antique sculptures, a spacious outdoor kitchen and a covered dining area, creating the perfect setting for a luxurious vacation. The interior of the villa will be designed as a harmonious dialogue between old and new – exposed stone walls and wooden beams will preserve the rustic Mediterranean charm, while contemporary furnishings, neutral color palettes, natural textures and discreet lighting will bring a touch of minimalist sophistication. Living rooms will be spacious and filled with light, the kitchen and dining room designed for elegant gatherings, and the bathrooms will offer the atmosphere of a luxurious spa experience with freestanding bathtubs and handcrafted sinks. The upper floors will house bedrooms and intimate relaxation spaces, illuminated by natural light through large windows and glass doors that will open up views of the sea and the Mediterranean garden. The ground floor of the future villa will house a toilet, a spacious living room and an elegant kitchen connected by an open concept, creating an ideal space for everyday life and socializing. The first floor will feature two bedrooms, each with its own bathroom, as well as a balcony and a comfortable lounge area for relaxing with a view of the Mediterranean garden. The second floor will also contain two bedrooms with en-suite bathrooms, ensuring enough privacy and luxury for all family members or guests. With its unique location, just a two-minute walk (about 150 meters) from the sea, the waterfront, restaurants, hospital and school, and at the same time hidden in a quiet street overlooking the park and the Adriatic Sea, this villa will represent one of the most exclusive retreats on the island of Brač. The combination of history, natural beauty and modern luxury will create a destination that will attract lovers of the authentic Mediterranean and investors with a vision. For more information and to book this unique opportunity, please contact the agents of Terra Dalmatica.
Intrnal number: 4073
REC ID: 1228578
Zukünftige Luxus-Steinvilla auf Brač – eine Mischung aus historischem Erbe und modernem Design
Im Herzen von Supetar auf der Insel Brač, einem Reiseziel, das für sein kristallklares Meer, seine unberührte Natur und seine tausendjährige Tradition der Steinbearbeitung bekannt ist, entsteht bald eine einzigartige Residenz, die historisches Erbe und modernen Luxus meisterhaft vereint. Die historische Steinvilla, erbaut aus dem berühmten Brač-Kalkstein, aus dem sowohl das Weiße Haus als auch der Diokletianpalast erbaut wurden, wird mit größter Sorgfalt und unter Verwendung traditioneller Techniken und authentischer Materialien sowie sensibler architektonischer Eingriffe, die den ursprünglichen Charakter des Gebäudes wahren, gründlich renoviert. Die gesamte Villa mit einer Fläche von 462 m² auf drei Etagen wird von einem 500 m² großen Grundstück mit absoluter Privatsphäre umgeben sein. Im Innenhof befindet sich ein zusätzliches 40 m² großes Steinhaus, das in ein Gästeapartment, einen Wellnessbereich oder ein Poolhaus umgewandelt werden kann. Dank drei Meter hoher Decken, dicker Steinmauern und genehmigter Baugenehmigungen bietet die Villa eine flexible Nutzung – von einer luxuriösen Familienresidenz über einen eleganten Apartmentkomplex bis hin zu einem Boutique-Hotel mit Restaurant. In die ursprünglichen Steinmauern werden moderne, schmale Fenster eingebaut, die Dachlinie wird für eine bessere Isolierung und mehr Geräumigkeit im Innenraum leicht angehoben und der Haupteingang wird auf die Nordseite verlegt, wo ein neues Steindach mit einer privaten, minimalistischen Terrasse und einer Glasbalustrade entsteht. Der Außenbereich verwandelt sich in einen mediterranen Garten mit Palmen, Zitrusbäumen, blühenden Sträuchern und Steinbrunnen. Herzstück ist ein ruhiger Pool, umgeben von antiken Skulpturen, einer geräumigen Außenküche und einem überdachten Essbereich – die perfekte Kulisse für einen luxuriösen Urlaub. Das Interieur der Villa wird als harmonischer Dialog zwischen Alt und Neu gestaltet – freiliegende Steinwände und Holzbalken bewahren den rustikalen mediterranen Charme, während moderne Möbel, neutrale Farbpaletten, natürliche Texturen und dezente Beleuchtung einen Hauch minimalistischer Eleganz verleihen. Die Wohnzimmer werden geräumig und lichtdurchflutet sein, Küche und Esszimmer sind für elegante Zusammenkünfte konzipiert, und die Badezimmer bieten mit freistehenden Badewannen und handgefertigten Waschbecken die Atmosphäre eines luxuriösen Spa-Erlebnisses. In den oberen Stockwerken befinden sich Schlafzimmer und gemütliche Entspannungsbereiche, die durch große Fenster und Glastüren mit natürlichem Licht beleuchtet werden und den Blick auf das Meer und den mediterranen Garten freigeben. Im Erdgeschoss der zukünftigen Villa befinden sich eine Toilette, ein geräumiges Wohnzimmer und eine elegante Küche, die durch ein offenes Konzept miteinander verbunden sind und so einen idealen Raum für den Alltag und geselliges Beisammensein schaffen. Im ersten Stock befinden sich zwei Schlafzimmer, jeweils mit eigenem Bad, sowie ein Balkon und ein gemütlicher Wohnbereich zum Entspannen mit Blick auf den mediterranen Garten. Im zweiten Stock befinden sich ebenfalls zwei Schlafzimmer mit eigenem Bad, die allen Familienmitgliedern oder Gästen ausreichend Privatsphäre und Luxus bieten. Mit ihrer einzigartigen Lage, nur zwei Gehminuten (ca. 150 Meter) vom Meer, der Uferpromenade, Restaurants, Krankenhaus und Schule entfernt und gleichzeitig versteckt in einer ruhigen Straße mit Blick auf den Park und die Adria, wird diese Villa einen der exklusivsten Rückzugsorte auf der Insel Brač darstellen. Die Kombination aus Geschichte, natürlicher Schönheit und modernem Luxus schafft ein Reiseziel, das Liebhaber des authentischen Mittelmeers und Investoren mit Vision anzieht. Für weitere Informationen und zur Buchung dieser einmaligen Gelegenheit wenden Sie sich bitte an die Agenten von Terra Dalmatica.
Interne Nummer: 4073
REC ID: 1228578
Numero interno: 4073
REC ID: 1228578
Внутренний номер: 4073
REC ID: 1228578
BRAČ
SPLITSKO-DALMATINSKA
Hrvatska (Croatia)
No video
|
When contacting the owner please refer to the property code: REC-1228578

Šibenik
Phone 1: 022/213506
GSM: 091/7544313
Web site:
https://www.terradalmatic...
Agent

Ana Vlaić
Phone: 0992135066
GSM: 0992135066
E-mail:
ana@terradalmatica.hr
Foreign languages: Engleski
Last entries
- Land, VINIŠĆE (90,000 €)
- Business premises, VODICE (1,950,000 €)
- Flat, PRIMOŠTEN (790,000 €)
- Flat, PRIMOŠTEN (320,000 €)
- Flat, PRIMOŠTEN (375,000 €)
- Flat, PRIMOŠTEN (375,000 €)
- Flat, PRIMOŠTEN (265,000 €)
- Flat, VODICE (606,936 €)
- Flat, VODICE (552,804 €)
- Flat, VODICE (525,816 €)

|











