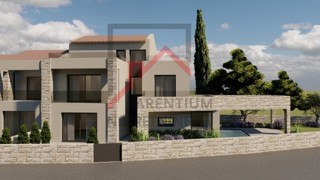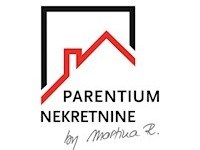
|
| Price: |
75,000 €
|
| City: |
VIŽINADA |
| Area: |
0 m2 |
| Rooms: |
0 |
| Land: |
564 m2 |
| Bathrooms: |
0 |
| Number of views: |
Number of views |
|
Građevinsko zemljište sa pravomoćnom građevinskom dozvolom za dvojnu kuću
Vižinada - građevinsko zemljište,
Prodaje se građevinsko zemljište sa pravomoćnom građevinskom dozvolom za gradnju obiteljske kuće u malom selu u Općini Vižinada.
Planirani objekt je dio dvojne kuće i jednom stranom se dodiruje sa objektom na susjednoj parceli, ali je na samostalnoj katastarskoj čestici i ima vlastitu građevinsku dozvolu i može se graditi neovisno o susjednom objektu.
Projektiran je objekt neto površine 272,53 m2 + 44,66 m2 bazena i dvije natkrivene terase sa ljetnom kuhinjom u prizemlju. Projekt je planiran sa dnevnim boravkom, četiri spavaće sobe, teretanom, wellness prostorijom na drugom katu i bazenom.
Na slici je parcela koja se prodaje na desnoj strani. Prodavatelj je vlasnik i susjedne parcele, koja je također na prodaju.
Projektirani objekt zadovoljava kriterije kategorizacije 4* i zamišljen je da omogući produžetak turističke sezone zbog ponude wellnessa sa saunom i jacuzzijem na drugom katu odakle se pruža fantastičan pogled prema Motovunu.
Pravomoćna građevinska dozvola je ishođena prije promjene urbanističkog plana općine Vižinada. Po sadašnjem planu nije više moguća gradnja drugog kata. Na rubu parcele koja je na prodaju je ormarić HEP-a sa priključkom struje kao i šaht sa postavljenim satom za vodu. Asfaltiranom ulicom prolazi kanalizacija.
Parcela je na rubu građevinskog područja i ima slobodan pogled na poljoprivredno zemljište. Pogled se pruža na planine Učka i Ćićarija.
Plaćen je komunalni doprinos u iznosu od 7.500,00 eura i uračunat je u konačnu cijenu. Vlasnik je fizička osoba.
Interni broj: 1235224 REC - 1504
REC ID: 1235224
Building land with a valid building permit for a semi-detached house
Vižinada - building plot,
Building plot for sale with a valid building permit for the construction of a family house in a small village in the Municipality of Vižinada.
The planned building is part of a semi-detached house and on one side it touches the building on the neighboring plot, but it is on an independent cadastral plot and has its own building permit and can be built independently of the neighboring building.
The designed building has a net area of 272.53 m2 + 44.66 m2 of swimming pool and two covered terraces with a summer kitchen on the ground floor. The project is planned with a living room, four bedrooms, a gym, a wellness room on the second floor and a swimming pool.
The picture shows the plot for sale on the right. The seller is also the owner of the neighboring plot, which is also for sale.
The designed building meets the criteria for 4* categorization and is designed to enable an extension of the tourist season due to the wellness offer with a sauna and jacuzzi on the second floor from which there is a fantastic view of Motovun.
The final building permit was obtained before the urban plan of the Vižinada municipality was changed. According to the current plan, the construction of a second floor is no longer possible. On the edge of the plot for sale is a HEP box with an electricity connection and a manhole with a water meter. The sewage system runs along the asphalted street.
The plot is on the edge of the construction area and has an unobstructed view of agricultural land. The view extends to the Učka and Ćićarija mountains.
The utility contribution in the amount of 7,500.00 euros has been paid and is included in the final price. The owner is a natural person.
Intrnal number: 1504
REC ID: 1235224
Baugrundstück mit gültiger Baugenehmigung für ein Doppelhaus
Vižinada – Baugrundstück
Baugrundstück mit gültiger Baugenehmigung für den Bau eines Einfamilienhauses in einem kleinen Dorf der Gemeinde Vižinada zu verkaufen.
Das geplante Gebäude ist Teil eines Doppelhauses und grenzt an ein Gebäude auf dem Nachbargrundstück. Es befindet sich jedoch auf einem separaten Katastergrundstück mit eigener Baugenehmigung und kann unabhängig vom Nachbargebäude errichtet werden.
Das geplante Gebäude hat eine Nettofläche von 272,53 m² zuzüglich 44,66 m² Poolfläche und zwei überdachten Terrassen mit Sommerküche im Erdgeschoss. Geplant sind ein Wohnzimmer, vier Schlafzimmer, ein Fitnessraum, ein Wellnessbereich im Obergeschoss und ein Swimmingpool.
Das Bild zeigt das zum Verkauf stehende Grundstück rechts. Der Verkäufer ist auch Eigentümer des Nachbargrundstücks, das ebenfalls zum Verkauf steht.
Das geplante Gebäude erfüllt die Kriterien für eine 4-Sterne-Kategorisierung und ermöglicht dank des Wellnessangebots mit Sauna und Whirlpool im zweiten Stock, von dem aus man einen fantastischen Blick auf Motovun genießt, eine Verlängerung der Touristensaison.
Die endgültige Baugenehmigung wurde vor der Änderung des Bebauungsplans der Gemeinde Vižinada erteilt. Nach dem aktuellen Plan ist der Bau eines zweiten Stockwerks nicht mehr möglich. Am Rand des zum Verkauf stehenden Grundstücks befindet sich ein Wasserverteilerkasten mit Stromanschluss und ein Schacht mit Wasserzähler. Die Abwasserleitung verläuft entlang der asphaltierten Straße.
Das Grundstück liegt am Rande des Baugebiets und bietet einen unverbauten Blick auf landwirtschaftliche Flächen. Der Blick reicht bis zu den Bergen Učka und Ćićarija.
Die Grundsteuer in Höhe von 7.500,00 Euro ist bezahlt und im Endpreis enthalten. Eigentümer ist eine Privatperson.
Interne Nummer: 1504
REC ID: 1235224
Terreno edificabile con permesso di costruire valido per una casa bifamiliare
Visinada - terreno edificabile,
Terreno edificabile in vendita con permesso di costruire valido per la costruzione di una casa unifamiliare in un piccolo villaggio nel Comune di Visinada.
L'edificio progettato fa parte di una casa bifamiliare e confina da un lato con l'edificio sul terreno adiacente, ma si trova su un terreno catastale indipendente e ha un proprio permesso di costruire, potendo così essere edificato indipendentemente dall'edificio adiacente.
L'edificio progettato ha una superficie netta di 272,53 m² + 44,66 m² di piscina e due terrazze coperte con una cucina estiva al piano terra. Il progetto prevede un soggiorno, quattro camere da letto, una palestra, una sala benessere al secondo piano e una piscina.
L'immagine mostra il terreno in vendita sulla destra. Il venditore è anche il proprietario del terreno adiacente, anch'esso in vendita.
L'edificio progettato soddisfa i criteri per la classificazione a 4 stelle ed è progettato per consentire un prolungamento della stagione turistica grazie all'offerta benessere con sauna e jacuzzi al secondo piano, da cui si gode di una fantastica vista su Montona.
Il permesso di costruire definitivo è stato ottenuto prima della modifica del piano urbanistico del comune di Visinada. Secondo il piano attuale, la costruzione di un secondo piano non è più possibile. Ai margini del terreno in vendita si trova una cabina di distribuzione dell'energia elettrica con allacciamento elettrico e un tombino con contatore dell'acqua. La rete fognaria scorre lungo la strada asfaltata.
Il terreno si trova ai margini dell'area edificabile e gode di una vista libera sui terreni agricoli. La vista si estende fino ai monti Učka e Ciceria.
Il contributo per le utenze di 7.500,00 euro è stato versato ed è incluso nel prezzo finale. Il proprietario è una persona fisica.
Numero interno: 1504
REC ID: 1235224
Эемля Vižinada
Описание на русском языке отсутствует. Пожалуйста, посмотрите описания на других языках
Внутренний номер: 1504
REC ID: 1235224
VIŽINADA
ISTARSKA
Hrvatska (Croatia)
45,3342825345
13,7717134038
No video
|
When contacting the owner please refer to the property code: REC-1235224

Poreč
Phone 1: +38598849768
GSM: +38598849768
Web site:
https://parentium-nekretn...
Last entries
- Land, POREČ (240,000 €)
- House, POREČ (595,000 €)
- Land, POREČ (228,000 €)
- House, POREČ (1,600,000 €)
- Flat, POREČ (149,000 €)
- House, POREČ (520,000 €)
- Flat, POREČ (224,000 €)
- Flat, TAR (239,000 €)
- Flat, POREČ (210,000 €)
- Flat, FUNTANA (185,000 €)

|










