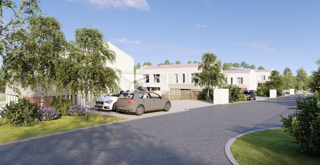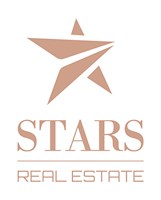
|
| Price: |
915,000 €
|
| City: |
LABIN |
| Area: |
125 m2 |
| Rooms: |
5 |
| Land: |
585 m2 |
| Bathrooms: |
5 |
| Number of views: |
Number of views |
|
Labin - villa iz snova sa bazenom i okućnicom
Labin - Dobrodošli u luksuznu vilu koja nudi jedinstvenu kombinaciju elegancije, praktičnosti i udobnosti na savršenoj lokaciji. Ova ekskluzivna nekretnina proteže se na dvije etaže dizajnirane za vrhunski životni stil.
Prizemlje vile odlikuje prostrani open space koncept, koji objedinjuje suvremenu kuhinju, elegantnu blagovaonicu i komforan dnevni boravak, idealan za obiteljska druženja ili zabave s prijateljima. Dodatno se u prizemlju nalaze spremišta (unutarnje i vanjsko), prostor namijenjen za fitness ili saunu, te prijelaz na prekrasnu natkrivenu terasu s ljetnom kuhinjom. Vanjski prostor krasi grijani bazen površine 48 m² s ugodnim masažnim dijelom.
Na katu vas očekuje privatni noćni dio sa četiri raskošne spavaće sobe, svaka s vlastitom kupaonicom i izlazom na terasu, osiguravajući potpunu privatnost i mir.
Okućnica vile prostire se na ukupno 585 m², od čega zelene površine zauzimaju 460 m², a uređene vanjske terase dodatnih 125 m². Osiguran je i prostrani parking površine 79 m² za udobnost vas i vaših gostiju.
Za maksimalnu udobnost i energetsku učinkovitost predviđeni su inverterski klima sustavi, podno grijanje na fan coil tehnologiju te solarna elektrana.
S obzirom da se vila nalazi u ranoj fazi izgradnje, imate mogućnost sudjelovanja u odabiru završnih materijala prema osobnim željama.
Blizina trgovina, škola, pošte, doma zdravlja, sportskih sadržaja i restorana čini ovu vilu idealnom za kvalitetan život ili turistički najam, što garantira brz povrat investicije.
Iskoristite ovu priliku i kreirajte svoj dom iz snova ili isplativu investiciju na izvanrednoj lokaciji!
Interni broj: 1162844 REC - 2474
REC ID: 1162844
House Labin, 176m2
Welcome to a luxurious villa offering a unique blend of elegance, practicality, and comfort in a perfect location. This exclusive property spans two floors, meticulously designed for an exceptional lifestyle.
The ground floor features a spacious open-space concept combining a modern kitchen, an elegant dining area, and a comfortable living room—perfect for family gatherings or entertaining friends. Additionally, the ground floor includes indoor and outdoor storage spaces, a dedicated fitness or sauna room, and access to a stunning covered terrace equipped with a summer kitchen. The outdoor area is complemented by a heated swimming pool of 48 m² with a relaxing massage section.
The upper floor hosts a private sleeping area with four luxurious bedrooms, each featuring its own bathroom and terrace access, ensuring complete privacy and tranquility.
The villa's garden area totals 585 m², with 460 m² dedicated to lush greenery, 125m² to beautifully arranged outdoor terraces, and an ample parking area of 79 m² for your convenience and that of your guests.
Maximum comfort and energy efficiency are ensured through inverter air-conditioning systems, underfloor heating with fan coil technology, and a solar power plant.
As the villa is currently in the early construction phase, you have the opportunity to participate in selecting finishing materials according to your personal preferences.
Close proximity to shops, schools, post offices, healthcare facilities, sports amenities, and restaurants makes this villa ideal for quality living or tourism rental, guaranteeing a rapid return on investment.
Seize this opportunity to create your dream home or a profitable investment in an extraordinary location!
Intrnal number: 2474
REC ID: 1162844
Haus Labin, 176m2
Willkommen in einer luxuriösen Villa, die eine einzigartige Kombination aus Eleganz, Praktikabilität und Komfort an einer perfekten Lage bietet. Diese exklusive Immobilie erstreckt sich über zwei Etagen und wurde sorgfältig für einen erstklassigen Lebensstil konzipiert.
Das Erdgeschoss zeichnet sich durch ein großzügiges Open-Space-Konzept aus, das eine moderne Küche, einen eleganten Essbereich und ein komfortables Wohnzimmer umfasst – ideal für Familientreffen oder Feiern mit Freunden. Zusätzlich befinden sich hier Innen- und Außenlagerflächen, ein separater Fitness- oder Saunaraum sowie Zugang zu einer wunderschönen überdachten Terrasse mit Sommerküche. Der Außenbereich verfügt über einen beheizten Pool mit einer Fläche von 48 m² und einem entspannenden Massagebereich.
Im Obergeschoss befindet sich der private Schlafbereich mit vier luxuriösen Schlafzimmern, jedes mit eigenem Bad und Terrassenzugang, der absolute Privatsphäre und Ruhe gewährleistet.
Das Grundstück der Villa umfasst insgesamt 585 m², wovon 460 m² auf grüne Flächen, 125 m² auf geschmackvoll gestaltete Außenterrassen und 79 m² auf großzügige Parkflächen für Sie und Ihre Gäste entfallen.
Maximaler Komfort und Energieeffizienz werden durch Inverter-Klimasysteme, Fußbodenheizung mit Fan-Coil-Technologie und eine Solaranlage gewährleistet.
Da sich die Villa derzeit in einer frühen Bauphase befindet, haben Sie die Möglichkeit, bei der Auswahl der Ausbaumaterialien Ihre persönlichen Wünsche umzusetzen.
Die Nähe zu Geschäften, Schulen, Post, Gesundheitszentren, Sporteinrichtungen und Restaurants macht diese Villa ideal für hochwertiges Wohnen oder touristische Vermietung, was eine schnelle Rentabilität garantiert.
Nutzen Sie diese Gelegenheit und gestalten Sie Ihr Traumhaus oder eine rentable Investition an einem außergewöhnlichen Standort!
Interne Nummer: 2474
REC ID: 1162844
Numero interno: 2474
REC ID: 1162844
Внутренний номер: 2474
REC ID: 1162844
LABIN
ISTARSKA
Hrvatska (Croatia)
45,0909612931
14,1124927103
No video
|
When contacting the owner please refer to the property code: REC-1162844

Rijeka
Phone 1: 051302501
Web site:
https://starsrealestate.h...
Last entries
- House, SABORSKO (37,000 €)
- Land, RIJEKA (590,000 €)
- Flat, HRELJIN (235,000 €)
- Flat, HRELJIN (150,000 €)
- House, JOSIPDOL (313,000 €)
- House, JOSIPDOL (365,000 €)
- Land, LABIN (100,000 €)
- House, DELNICE (82,000 €)
- Flat, RIJEKA (330,000 €)
- Flat, DELNICE (255,000 €)

|











 240x300 px-100.jpg)