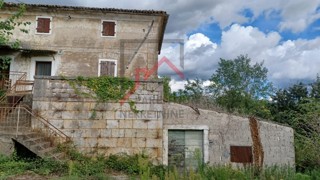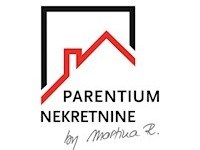
|
| Price: |
125,000 €
|
| City: |
VIŠNJAN |
| Area: |
120 m2 |
| Rooms: |
4 |
| Land: |
355 m2 |
| Bathrooms: |
1 |
| Number of views: |
Number of views |
|
Dvojna kamena kuća za adaptaciju
Okolica Višnjana,
Prodajemo kamenu kuću, izgrađenu prije 1968.g.
Kuća se prostire na tri etaže. Podrum, prvi kat i drugi kat. Do prvog kata vode vanjske stepenice gdje se nalazi stari baladur. Unutarnji stepenicama penjemo se na drugi kat.
Kuća je smještena na parceli od 335m2, i dvojna je kuća.
Za kuću je napravljen idejni projekt, prema kojem bi se u prizemlju kuće nalazila konoba, na prvom katu dnevni boravak sa kuhinjom, hodnik i kupaona,
dok su na katu dvije odvojene prostorije odnosno spavaće sobe.
Kuća ima struju i vodu, potrebna je kompletna renovacija.
Kuća je dvojni objekt, postoji mogućnost kupnje i drugog djela.
Ova nekretnina pruža potencijal za restauriranje u stilu tradicionalne istarske kamene kuće. Dvorište površine 355m2 pruža mogućnost izgradnje bazena, ljetne kuhinje i prostora za parkirna mjesta.
Za sva pitanja slobodno nam se obratite na e-mail: info@parentium-nekretnine.com
www.parentium-nekretnine.com
Agent s licencom: Martina Ritoša
00385 98849768
Interni broj: 1156762 REC - 1364
REC ID: 1156762
Semi-detached stone house for adaptation
Višnjan area,
We are selling a stone house, built before 1968.
The house is spread over three floors. Basement, first floor and second floor. The first floor is reached by external stairs where there is an old baladur. Internal stairs lead to the second floor.
The house is located on a plot of 335m2, and is a semi-detached house.
A preliminary design was made for the house, according to which there would be a tavern on the ground floor, a living room with a kitchen, a hallway and a bathroom on the first floor,
while on the first floor there are two separate rooms or bedrooms.
The house has electricity and water, it needs complete renovation.
The house is a semi-detached building, there is a possibility of purchasing the second part.
This property offers potential for restoration in the style of a traditional Istrian stone house. The yard of 355m2 offers the possibility of building a swimming pool, summer kitchen and space for parking spaces.
For all questions, please feel free to contact us by e-mail: info@parentium-nekretnine.com
www.parentium-nekretnine.com
Licensed agent: Martina Ritoša
00385 98849768
Intrnal number: 1364
REC ID: 1156762
Doppelhaushälfte aus Stein zur Renovierung
Umgebung von Višnjan,
Wir verkaufen ein Steinhaus, Baujahr vor 1968.
Das Haus erstreckt sich über drei Etagen. Keller, Erdgeschoss und erster Stock. Eine Außentreppe führt in den ersten Stock, wo sich das alte Baladur befindet. Wir steigen die Innentreppe in den zweiten Stock hinauf.
Das Haus befindet sich auf einem 335 m² großen Grundstück und ist eine Doppelhaushälfte.
Für das Haus wurde ein Vorentwurf erstellt, nach dem sich im Erdgeschoss eine Taverne, im ersten Stock ein Wohnzimmer mit Küche, ein Flur und ein Badezimmer befinden sollten.
Im Obergeschoss gibt es zwei separate Zimmer bzw. Schlafzimmer.
Das Haus verfügt über Strom und Wasser, es muss komplett renoviert werden.
Bei dem Haus handelt es sich um eine Doppelhaushälfte, es besteht die Möglichkeit den zweiten Teil zu erwerben.
Dieses Anwesen bietet Potenzial für eine Restaurierung im Stil eines traditionellen istrischen Steinhauses. Der 355 m² große Hof bietet die Möglichkeit, einen Swimmingpool, eine Sommerküche und Platz für Parkplätze zu bauen.
Bei allen Fragen können Sie uns gerne per E-Mail kontaktieren:
info@parentium-nekretnine.com
www.parentium-nekretnine.com
Lizenzierte Agentin:
Martina Ritoša
00385 98849768
Interne Nummer: 1364
REC ID: 1156762
Casa bifamiliare in pietra da ristrutturare
Dintorni di Visignano,
Stiamo vendendo una casa in pietra, costruita prima del 1968.
La casa si sviluppa su tre piani. Seminterrato, primo piano e secondo piano. Una scala esterna conduce al primo piano, dove si trova il vecchio baladur. Saliamo le scale interne fino al secondo piano.
La casa si trova su un terreno di 335 m2 ed è una casa bifamiliare.
Per la casa è stato redatto un progetto preliminare, secondo il quale al piano terra ci sarebbe stata una taverna, al primo piano un soggiorno con cucina, un disimpegno e un bagno,
mentre al piano superiore ci sono due stanze separate, o camere da letto.
La casa è dotata di elettricità e acqua, ma necessita di una ristrutturazione completa.
La casa è una proprietà bifamiliare, c'è la possibilità di acquistare anche la seconda parte.
Questa proprietà offre il potenziale per essere ristrutturata nello stile di una tradizionale casa in pietra istriana. Il cortile di 355 m2 offre la possibilità di costruire una piscina, una cucina estiva e spazio per posti auto.
Per qualsiasi domanda, non esitate a contattarci via e-mail: info@parentium-nekretnine.com
www.parentium-nekretnine.com
Agente autorizzato: Martina Ritoša
00385 98849768
Numero interno: 1364
REC ID: 1156762
Дом Višnjan
Описание на русском языке отсутствует. Пожалуйста, посмотрите описания на других языках
Внутренний номер: 1364
REC ID: 1156762
VIŠNJAN
ISTARSKA
Hrvatska (Croatia)
45,2822169828
13,7326489696
No video
|
When contacting the owner please refer to the property code: REC-1156762

Poreč
Phone 1: +38598849768
GSM: +38598849768
Web site:
https://parentium-nekretn...
Last entries
- Land, POREČ (240,000 €)
- House, POREČ (595,000 €)
- Land, POREČ (228,000 €)
- House, POREČ (1,600,000 €)
- Flat, POREČ (149,000 €)
- House, POREČ (520,000 €)
- Flat, POREČ (224,000 €)
- Flat, TAR (239,000 €)
- Flat, POREČ (210,000 €)
- Flat, FUNTANA (185,000 €)

|










