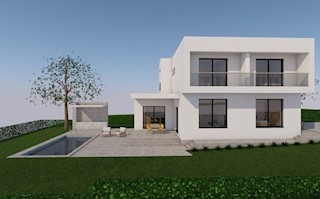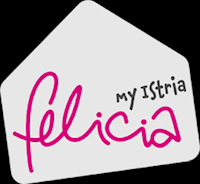
|
| Preis: |
760,000 €
|
| Stadt: |
POREČ |
| Areal: |
229 m2 |
| Zimmer: |
5 |
| Grundstück: |
914 m2 |
| Badezimmer: |
5 |
| Anzahl der Besucher: |
Anzahl der Besucher |
|
Moderna vila u izgradnji u Istri - Villa Harmony
Izuzetno atraktivna Vila u izgradnji s bazenom i većom okućnicom , modernog dizajna, na mirnoj lokaciji 10 minuta vožnje do mora i centra grada Poreč . Ekstravagantna vila savršeno optimiziranog tlocrta, za vas je dostupna po sistemu „ključ u ruke"!
Kada gradite novi dom, imate priliku dizajnirati interijer i eksterijer svog doma, na temelju osobnih preferencija i potreba. Moderni građevinski materijali i tehnologije omogućuju izgradnju domova s boljom izolacijom, učinkovitim sustavima grijanja i hlađenja te energetski učinkovitim uređajima.
Na prodaju nudimo „Vila Harmony " , modernog dizajna čija gradnja upravo započinje. Vila se gradi na zemljištu od 914m2. Lokacija izuzetno atraktivna za sve koji vole uživati u tišini, a paralelno biti udaljeni par minuta vožnje od većih gradskih centara. Vila je smještena na 10 minuta vožnje udaljeno od mora i centra grada Poreč.
Unutar ograđenog dvorišta vila će raspolagati bazenom veličine 30,84m2 te ljetne kuhinje od 9,86m2.
Ova moderna vila nudi Netto stambenu površinu od 229,82m2 , koncipirana je kroz dvije etaže: prizemlje i kat. Glavni ulaz je na južnom pročelju gdje se preko natkrivenog prolaza ulazi u hodnik koji povezuje spavaću sobu s pratećom kupaonicom, gostinjski wc, te vodi u otvoreni prostor koji se sastoji od kuhinje blagovaonice i prostranog dnevnog boravka. Iz blagovaonice/dnevnog boravka je moguć izlaz na djelomično natkrivenu terasu.
Unutarnjim stubištem pristupa se prostorijama smještenim na prvom katu, tri spavaće sobe s pripadajućim kupaonicama i balkonima koji nude pogled na zeleni okoliš .
Tehnički opis:
Krovna konstrukcija: armiranobetonska ploča debljine 18 cm , toplinska i hidro izolacija .
Međukatne konstrukcije se izvode kao armiranobetonska ploča debljine 18 cm
Fasada se izvodi kao ETICS sustav fasade od toplinske izolacije debljine 8 cm i završnog fasadnog sloja.
Vanjska stolarija predviđena je od pvc-a stolarije, sa el. podizačima roleta i ugrađenim komarnicima . Unutarnja vrata: dizajn drvo od prirodnog furnira obrađena lazurnim premazom.
Podovi se izvode kao „plivajući podovi" s toplinsko zvučnom izolacijom.
Podne obloge: prizemlje keramika dok se u spavaćim sobama planira postavljanje parketa.
Grijanje Vile: planirano je dizalicom topline zrak-voda koje služi kao energent za grijanje
potrošne tople vode i podno grijanje. Za grijanje prostorija u prijelaznom razdoblju i hlađenje predviđeni su split sistemi (dizalice topline zrak-zrak). Također u dnevnom boravku postoji i dimnjak na koji je moguće spojiti kamin.
Ulazne kapije na automatsko otvaranje
Vrt: Automatsko navodnjavanje, Travnjak i mediteransko bilje
Vanjska rasvjeta , tri parkirna mjesta , alarmni sustav i sustav i video nadzora.
Interni broj: 1064085 REC - 149
REC ID: 1064085
Modern villa under construction in Istria - Villa Harmony
Extremely attractive Villa under construction with a swimming pool and a large garden, modern design, in a quiet location 10 minutes' drive from the sea and the center of Poreč. An extravagant villa with a perfectly optimized floor plan is available for you on a turnkey basis!
When you build a new home, you have the opportunity to design the interior and exterior of your home, based on personal preferences and needs. Modern building materials and technologies enable the construction of homes with better insulation, efficient heating and cooling systems, and energy-efficient appliances.
We offer for sale "Villa Harmony", a modern design whose construction is just starting. The villa is being built on a plot of 914m2. The location is extremely attractive for everyone who likes to enjoy silence, while at the same time being a few minutes' drive from larger city centers. The village are located a 10-minute drive from the sea and the center of Poreč.
Inside the fenced yard, the villa will have a 30.84m2 swimming pool and a 9.86m2 summer kitchen.
This modern villa offers a net living area of 229.82m2, it is designed on two floors: ground floor and first floor. The main entrance is on the southern facade, where a covered passage leads to the corridor that connects the bedroom with the accompanying bathroom, the guest toilet, and leads to the open space consisting of the kitchen, dining room and spacious living room. From the dining room/living room it is possible to exit to a partially covered terrace.
An internal staircase leads to the rooms located on the first floor, three bedrooms with attached bathrooms and balconies that offer a view of the green environment.
Technical description:
Roof structure: reinforced concrete slab 18 cm thick, thermal and hydro insulation.
The mezzanine constructions are made as a reinforced concrete slab with a thickness of 18 cm
The facade is made as an ETICS facade system of 8 cm thick thermal insulation and a final facade layer.
The exterior joinery is made of PVC joinery, with el. blind lifters and built-in mosquito nets. Internal door: wood design made of natural veneer treated with azure coating.
The floors are made as "floating floors" with thermal and acoustic insulation.
Floor coverings: ceramic on the ground floor, while parquet flooring is planned in the bedrooms.
Heating of the villa: it is planned with an air-water heat pump that serves as an energy source for heating
domestic hot water and underfloor heating. Split systems (air-to-air heat pumps) are provided for room heating in the transitional period and cooling. There is also a chimney in the living room to which a fireplace can be connected.
Automatic opening entrance gates
Garden: Automatic irrigation, Lawn and Mediterranean plants
Outdoor lighting, three parking spaces, alarm system and video surveillance system.
Intrnal number: 149
REC ID: 1064085
Moderne Villa im Bau in Istrien - Villa Harmony
Äußerst attraktive Villa im Bau mit Swimmingpool und großem Garten, modernes Design, in ruhiger Lage, 10 Autominuten vom Meer und dem Zentrum von Poreč entfernt. Eine extravagante Villa mit perfekt optimiertem Grundriss steht schlüsselfertig für Sie bereit!
Wenn Sie ein neues Zuhause bauen, haben Sie die Möglichkeit, den Innen- und Außenbereich Ihres Hauses nach Ihren persönlichen Vorlieben und Bedürfnissen zu gestalten. Moderne Baumaterialien und Technologien ermöglichen den Bau von Häusern mit besserer Isolierung, effizienten Heiz- und Kühlsystemen und energieeffizienten Geräten.
Wir bieten zum Verkauf „Villa Harmony" an, ein modernes Design, dessen Bau gerade erst begonnen hat. Die Villa wird auf einem Grundstück von 914m2 gebaut. Der Standort ist äußerst attraktiv für alle, die gerne die Ruhe genießen und gleichzeitig nur wenige Autominuten von größeren Innenstädten entfernt sind. Die vila liegt 10 Autominuten vom Meer und dem Zentrum von Poreč entfernt.
Im umzäunten Garten wird die Villa über einen 30,84 m² großen Swimmingpool und eine 9,86 m² große Sommerküche verfügen.
Diese moderne Villa bietet eine Nettowohnfläche von 229,82 m2 und ist auf zwei Etagen verteilt: Erdgeschoss und erste Etage. Der Haupteingang befindet sich an der Südfassade, wo ein überdachter Durchgang zum Flur führt, der das Schlafzimmer mit dem dazugehörigen Badezimmer und der Gästetoilette verbindet und zum offenen Raum bestehend aus Küche, Esszimmer und geräumigem Wohnzimmer führt. Vom Esszimmer/Wohnzimmer aus gelangt man auf eine teilweise überdachte Terrasse.
Eine Innentreppe führt zu den im ersten Stock gelegenen Zimmern, drei Schlafzimmern mit angeschlossenen Badezimmern und Balkonen, die einen Blick auf die grüne Umgebung bieten.
Technische Beschreibung:
Dachkonstruktion: 18 cm dicke Stahlbetonplatte, Wärme- und Wasserdämmung.
Die Mezzaninkonstruktionen werden als Stahlbetonplatte mit einer Dicke von 18 cm hergestellt
Die Fassade wird als WDVS-Fassadensystem aus 8 cm starker Wärmedämmung und einer abschließenden Fassadenschicht hergestellt.
Die Außenschreinerei besteht aus PVC-Tischlerei mit el. Jalousienheber und integrierte Moskitonetze. Innentür: Holzdesign aus Naturfurnier, behandelt mit azurblauer Beschichtung.
Die Böden sind als „schwimmende Böden" mit Wärme- und Schalldämmung ausgeführt.
Bodenbeläge: im Erdgeschoss Keramik, in den Schlafzimmern ist Parkettboden vorgesehen.
Beheizung der Villa: Geplant ist eine Luft-Wasser-Wärmepumpe, die als Energiequelle für die Heizung dient
Warmwasser und Fußbodenheizung. Für die Raumheizung in der Übergangszeit und die Kühlung sind Split-Systeme (Luft-Luft-Wärmepumpen) vorgesehen. Im Wohnzimmer gibt es auch einen Kamin, an den ein Kamin angeschlossen werden kann.
Automatisch öffnende Einfahrtstore
Garten: Automatische Bewässerung, Rasen und mediterrane Pflanzen
Außenbeleuchtung, drei Parkplätze, Alarmanlage und Videoüberwachungssystem.
Interne Nummer: 149
REC ID: 1064085
Numero interno: 149
REC ID: 1064085
Внутренний номер: 149
REC ID: 1064085
POREČ
ISTARSKA
Hrvatska (Croatia)
45,2415852931
13,617672438
No video
|
Wenn Sie den Anbieter kontaktieren bitte anführen Sie die Immobilienkennziffer: REC-1064085

Poreč
Telefon 1: 00385 91 612 5041
Web site:
https://realistria.com/
Letzte Immobilien des Verkäufers
- Wohnung, VABRIGA (358,000 €)
- Wohnung, VABRIGA (210,000 €)
- Wohnung, VRSAR (420,000 €)
- Wohnung, POREČ (455,000 €)
- Grundstück, KRASICA (351,000 €)
- Haus, VABRIGA (1,100,000 €)
- Grundstück, TINJAN (125,000 €)
- Wohnung, POREČ (350,000 €)
- Grundstück, POREČ (144,000 €)
- Grundstück, POREČ (890,000 €)

|











