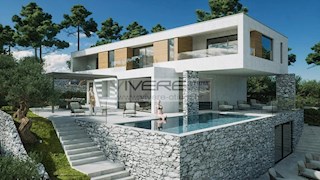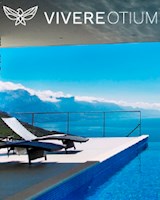
|
| Preis: |
1,365,000 €
|
| Stadt: |
VODICE |
| Areal: |
325 m2 |
| Zimmer: |
4 |
| Parkplatz: |
50 m2 |
| Aussicht: |
auf das Mer |
| Grundstück: |
968 m2 |
| Badezimmer: |
5 |
| Etage: |
3 |
|
Panorama vile Vodice – Vila V1
Opis objekta
Ovaj novi građevinski projekt od tri samostojećih impresivnih vila stoji za suvremeni, luksuzni život. Dizajn vila pažljivo je proučavan kako bi se maksimalno iskoristila jugozapadna orijentacija te spektakularni panoramski pogledi s povišenog položaja na brežuljku poviše Vodica. Vile će se izgraditi prema najvišim standardima kvalitete, koristeći najbolje materijale i najnoviju tehnologiju. Nalaze se na jednoj od najboljih lokacija u Vodicama te svaka nudi prekrasan pogled na more i arhipelag. Projekt se nalazi u mirnom okruženju, samo 700 metara od najpoznatije plaže u Vodicama - Plave plaže - a centar grada Vodica udaljen je 1000 metara.
Vila V1
Spektakularni dizajn kombinira interijer s vrtovima, prostranim terasama, bazenom od 27 m² te natkrivenu vanjsku blagovaonicu s pripadajućom ljetnom kuhinjom. Široka transparentnost i velike staklene stijenke omogućuju protok svjetla i zraka u cijelom objektu, pozivajući grad Vodice i more da budu dio posjeda. Uz funkcionalnost, izuzetno profesionalno planiranje posvećuje posebnu pozornost na konceptu otvorenih prostorija, gdje su granice između interijera i eksterijera tekuće. Stambeni prostor prostire se preko tri etaže. Prizemlju nudi svijetli dnevni boravaka i blagovaonicu s otvorenom kuhinjom te jedna spavaća soba s en suite kupaonicom. Ponudu u prizemlju zaokružuje gostinjski wc i manja ostava. Cijeli dnevni prostor tekući se spaja s djelomično natkrivenom vanjskom terasom, opremljenom ljetnom kuhinjom i bazenom. Pristup suterenu je moguće sa unutarnjem stubištu iz dnevnog boravka ili preko vanjskih stepenica sa razine bazena. U Suterenu se nalazi velikodušna wellness oaza, opremljena prostranom saunom s tušem za rashlađivanje nakon saunanja, jacuzzijem i potpuno opremljenom kupaonicom. Nakon opsežnog dana provedenog u wellnessu, možete se opustiti na ležaljkama na drugoj terasi, kojoj se izravno pristupa iz wellnessa. Dodatno suteren nudi prostranu garderobu, praonicu i prostoriju, gdje se nalazi kućna tehnika. Na katu se nalaze tri prostrane spavaće sobe, svaka s en-suite kupaonicom i walk-in garderobom. Dvije spavaće sobe dodatno imaju pristup privatnim balkonima s panoramskim pogledom na more. Osim sofisticiranog otvorenog planskog koncepta, vile nude brojne, dodatne kvalitetne sadržaje kao što su: podno grijanje, stropne klime h/c u dnevnom boravku, wellnessu i svim spavaćim sobama, moderna kupaonska oprema, sustav video nadzora, sustav pametne kuće, električne rolete, PVC stolariju, komarnice, zelene površine/sadnja kao i asfaltirani prilaz s četiri vanjska parkirna mjesta.
Ovaj novi građevinski projekt je ostvarenje sna za ljubitelje savršenstva, moderne elegancije i udobnosti, okružen mediteranskim duhom. Nevjerojatan novi projekt s velikim smislom za dizajn i suvremenost! Svaka pojedinačna vila će vas jednostavno oduševiti. Predviđeno je da vile budu dovršene do proljeća 2025. godine.
Interni broj: 1049024 REC - HV051
REC ID: 1049024
Panoramic Villas Vodice – Villa V1
Property Description:
This new construction project of three impressive villas stands for contemporary, luxurious living. The design of the villa has been meticulously studied to maximize the southwest facing orientation and the extraordinary views from its promontory hill top position. The villas will be constructed to the highest quality standard, using the best material and latest technology. The villas are located in one of the best locations in Vodice from where it enjoys stunning views of the sea and the offshore archipelago. Nestled in a quiet neighborhood, the development is located just 700 meters from Vodices most famous beach - Plava plaža and the town center of Vodice is reachable in 1.000 meters.
VILLA V1
A spectacular design combines to the perfection the interior with the garden, the terraces, the pool of 27 sqm and the covered dining area with adjoining summer kitchen. Wide diaphanous environments and large windows allow light and air to flow throughout the property inviting the city of Vodice and the sea to be part of the property. In the very professional planning the focus was put to an open space concept in addition to functionality, where the boundaries between interior and exterior are fluid. The living space is divided over three levels. The ground floor offers a bright living and dining area with open plan kitchen and one en-suite bedroom. The offer on the ground floor is rounded off by a guest toilet and a small storage room. The entire living area merges seamlessly with the outdoor terrace with summer kitchen and pool. The souterrrain can be reached via an internal staircase from the ground floor and an external staircase from the pool area and offers a spacious wellness oasis, equipped with a spacious sauna with shower to cool off after the sauna session, a whirlpool and a fully equipped bathroom. After an extensive day of wellness, you can relax on loungers on another terrace, which is directly accessible from the wellness area. Furthermore, the basement offers a spacious cloakroom as well as the laundry room and the technical room. On the upper floor there are three spacious bedrooms, each with an en suite bathroom and walk-in closet. Two bedrooms also have access to private balconies with panoramic views towards the sea. In addition to the sophisticated open plan concept, the villas offers many high quality extras as: floor heating, ceiling air-conditioning h/c in the living room, the wellness area and all bedrooms, modern bathroom equipment, video surveillance system, Smart home system, electric roller blinds, PVC carpentry, mosquito nets, green spaces/planting as well as a paved driveway with four outdoor parking spaces.
This new construction project is the dream come true for lovers of perfection, modern elegance and comfort with a hint of Mediterranean flair. An incredible new project with high sense of design and modernity! Each villa will simply delight you. The villas are scheduled to be completed by spring 2025.
Intrnal number: HV051
REC ID: 1049024
Panorama-Villen Vodice – Villa V1
Objektbeschreibung:
Dieses Neubauprojekt aus drei beeindruckenden Villen steht für zeitgenössisches, luxuriöses Wohnen. Hauptaugenmerk der Villen ist das detailreiche Design, welches der südwestausgerichteten und erhabenen Lage auf einem Vorsprung und der spektakulären Aussicht in besonderen Maße gerecht wird. Die Immobilien werden mit dem qualitativ höchsten Standard, sowie den besten Materialien und der neuesten Technologie erbaut. Die Villen befinden sich in einer der besten Lagen von Vodice und bieten einen atemberaubenden Blick auf das Meer und das vorgelagerte Archipel. Das Bauvorhaben liegt in einer ruhigen Gegend, nur 700 Meter vom berühmtesten Strand von Vodice – Plava Plaža – entfernt und das Stadtzentrum von Vodice ist in 1.000 Metern erreichbar.
Villa V1
Das spektakuläre Design verbindet das Interieur mit den Gärten, den großen Terrassen, den Pool von 27 m² und den überdachten Essbereich mit angeschlossener Sommerküche. Breite Transparenz und große Fenster erlauben Licht und Luft durch das ganze Anwesen zu fließen und laden die Stadt Vodice und das Meer ein, ein Teil der Immobilie zu sein. Bei der sehr professionellen Planung wurde neben der Funktionalität vor allem auf ein offenes Raumkonzept geachtet, bei dem die Grenzen zwischen Innen und Außen fließend sind. Die Wohnfläche ist auf drei Ebenen aufgeteilt. Das Erdgeschoß bietet neben den hellen Wohn- und Essbereich mit offener Küche ein en-suite Schlafzimmer. Abgerundet wird das Angebot im Erdgeschoss durch ein Gäste-WC und einen kleinen Abstellraum. Der gesamte Wohnbereich geht nahtlos in die teilweise überdachte Aussenterrasse mit Sommerküche und Pool über. Das Souterrain ist sowohl über eine Innentreppe aus dem Erdgeschoß als auch über eine Außentreppe vom Poolbereich erreichbar und wartet mit einer großzügigen Wellnessoase auf, ausgestattet mit einer geräumigen Sauna mit Dusche zum Abkühlen nach dem Saunagang, einen Whirlpool und einen voll ausgestatteten Badezimmer. Nach einem ausgiebigen Wellnesstag können Sie auf Liegen auf einer weiteren Terrasse, die direkt aus dem Wellnessbereich zugänglich ist, entspannen. Desweiteren bietet das Souterrain eine geräumige Garderobe als auch die Waschküche und den Technikraum. Im Obergeschoss befinden sich drei geräumige Schlafgemächer, jedes mit en suite Badezimmer und begehbarem Kleiderschrank. Zwei Schlafzimmer verfügen zudem Zugang zu privaten Balkonen mit Panoramablick auf das Meer. Neben der durchdachten Raumaufteilung mit einen offenen Wohnkonzept bestechen alle Villen durch die zahlreichen hochwertigen Extras wie z.B. der Fußbodenheizung, Deckenklimageräte w/k im Wohnzimmer, im Wellnessbereich und in allen Schlafzimmern, moderne Badausstattung, Videoüberwachungssystem, Smart Home System, elektrische Rollläden, PVC-Außentischlerei, Moskitonetze, Grünanlagen mit Bepflanzung sowie eine gepflasterte Zufahrt mit vier Außenstellplätzen.
Dieses Neubauvorhaben ist der wahr gewordene Traum für Liebhaber von Perfektion, moderner Eleganz und Komfort umgeben von südländischen Flair. Ein unglaubliches neues Projekt mit viel Sinn für Design und Moderne! Jede einzelne Villa wird Sie einfach begeistern. Die Fertigstellung der Villen ist für Frühjahr 2025 vorgesehen.
Interne Nummer: HV051
REC ID: 1049024
Numero interno: HV051
REC ID: 1049024
Внутренний номер: HV051
REC ID: 1049024
VODICE
ŠIBENSKO-KNINSKA
Hrvatska (Croatia)
43,7540075
15,764721613
No video
|
Wenn Sie den Anbieter kontaktieren bitte anführen Sie die Immobilienkennziffer: REC-1049024

Split
Telefon 1: +38521343027
Web site:
https://www.vivere-otium....
Letzte Immobilien des Verkäufers
- Haus, SUKOŠAN (880,000 €)
- Haus, KAŠTELA (1,450,000 €)
- Wohnung, SPLIT (399,000 €)
- Haus, OMIŠ (2,350,000 €)
- Haus, BRODARICA (1,250,000 €)
- Haus, DIKLO (2,450,000 €)
- Haus, SPLIT (1,200,000 €)
- Haus, ZADAR (1,500,000 €)
- Haus, BRAČ (590,000 €)
- Haus, ŽDRELAC (1,250,000 €)

|










