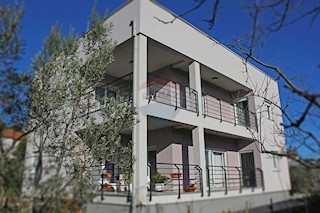
|
| Price: |
623,400 €
|
| City: |
PULA |
| Area: |
220 m2 |
| Rooms: |
5 |
| Land: |
463 m2 |
| Bathrooms: |
2 |
| Energy Efficiency: |
B |
|
Istra, Pula - moderna obiteljska kuća
RE/MAX Centar nekretnina iz svoje ponude izdvaja atraktivnu modernu kuću na lijepoj lokaciji u širem centru grada, u blizini Šijanske šume.
Kuća je bruto površine 262 m2, te neto površine 220 m2.
Sastoji se od prizemlja i kata, te se nalazi na parceli površine 594 m2.
U prizemlju se nalazi prostrani osunčani dnevni boravak, kuhinja i blagovaonica, jedna spavaća soba - koja se koristi kao radna soba, kupatilo i velika terasa.
Na katu, do kojeg se dolazi unutarnjim stubištem, nalaze se tri spavaće sobe, kupatilo i velika terasa.
Kuća u dvorištu ima spa hidromasažni bazen i roštilj.
U dvorištu je postavljeno i spremište/drvarnica.
Ima dovoljno mjesta za izgradnju bazena.
Prostrana okućnica je uređena ukusno i funkcionalno, posađena je zelena ograda, koja pruža privatnost.
Na okućnici se nalazi uređeni parking za tri vozila.
Na ulaz je montiran električni portun.
Nekretnina ima protupožarni alarm sa senzorima i svu pripremu za instalaciju nadzorne kamere.
Kuća je dovršena 2015. godine.
U gradnji, uređenju interijera i eksterijera korišteni su visokokvalitetni materijali i odlična izolacija.
Kvalitetna stolarija, dobra izolacija i solarni paneli jamče visoku energetsku učinkovitost, te malu potrošnju energije.
Grijanje je centralno na drva, hlađenje klima uređajima.
Izniman objekat, vrijedan pažnje.
Interni broj: 901558 REC - 300041107-62
REC ID: 901558
PULA, modern villa, 2km from the center
RE/MAX Centar Nekretnina presents an attractive modern house in a beautiful location in the wider city center, near Šijanska Forest.
The house has a gross area of 262 m² and a net area of 220 m².
It consists of a ground floor and an upper floor, situated on a 594 m² plot.
On the ground floor, there is a spacious, sunlit living room, a kitchen with a dining area, one bedroom currently used as an office, a bathroom, and a large terrace.
The upper floor, accessed via an internal staircase, features three bedrooms, a bathroom, and a large terrace.
The courtyard includes a spa hot tub and a barbecue area.
A storage shed/wood shed is also installed in the yard.
There is enough space for a swimming pool.
The spacious and well-maintained garden is tastefully landscaped, with a green hedge ensuring privacy.
The property includes a designated parking area for three vehicles.
An electric gate is installed at the entrance.
The property is equipped with a fire alarm system with sensors and is prepped for surveillance camera installation.
The house was completed in 2015.
High-quality materials and excellent insulation were used in the construction, as well as in the interior and exterior design.
Premium carpentry, good insulation, and solar panels ensure high energy efficiency and low energy consumption.
Heating is central on wood, and cooling is provided by air conditioning units.
An exceptional property, well worth your attention.
Intrnal number: 300041107-62
REC ID: 901558
Istrien, Pula – Modernes Familienhaus
RE/MAX Centar Nekretnina präsentiert ein attraktives, modernes Haus in einer schönen Lage im erweiterten Stadtzentrum, in der Nähe des Šijanska-Waldes.
Das Haus hat eine Bruttofläche von 262 m² und eine Nettofläche von 220 m².
Es besteht aus einem Erdgeschoss und einem Obergeschoss und befindet sich auf einem 594 m² großen Grundstück.
Im Erdgeschoss gibt es ein geräumiges, sonnendurchflutetes Wohnzimmer, eine Küche mit Essbereich, ein Schlafzimmer (derzeit als Büro genutzt), ein Badezimmer und eine große Terrasse.
Das Obergeschoss, das über eine Innentreppe erreichbar ist, verfügt über drei Schlafzimmer, ein Badezimmer und eine große Terrasse.
Im Hof befinden sich ein Spa-Whirlpool und ein Grillplatz.
Zusätzlich gibt es einen Lagerraum/Holzschuppen.
Es besteht ausreichend Platz für den Bau eines Pools.
Der großzügige Garten ist geschmackvoll und funktional gestaltet, mit einer grünen Hecke, die Privatsphäre bietet.
Auf dem Grundstück gibt es einen Parkplatz für drei Fahrzeuge.
Am Eingang ist ein elektrisches Tor installiert.
Die Immobilie verfügt über eine Brandmeldeanlage mit Sensoren sowie eine Vorbereitung für die Installation einer Überwachungskamera.
Das Haus wurde 2015 fertiggestellt.
Beim Bau sowie bei der Gestaltung des Innen- und Außenbereichs wurden hochwertige Materialien und eine ausgezeichnete Isolierung verwendet.
Qualitativ hochwertige Fenster, gute Isolierung und Solarpaneele gewährleisten hohe Energieeffizienz und einen niedrigen Energieverbrauch.
Die Heizung erfolgt zentral mit Holz, die Klimatisierung über Klimaanlagen.
Eine außergewöhnliche Immobilie, die Ihre Aufmerksamkeit verdient.
Interne Nummer: 300041107-62
REC ID: 901558
Casa Monteserpo - Komunal, Pula, 220m2
Description not available in Italian. Check out other languages.
Numero interno: 300041107-62
REC ID: 901558
Дом Monteserpo - Komunal, Pula, 220m2
Описание на русском языке отсутствует. Пожалуйста, посмотрите описания на других языках
Внутренний номер: 300041107-62
REC ID: 901558
PULA
ISTARSKA
Hrvatska (Croatia)
44,8680091207
13,8532940927
No video
|
When contacting the owner please refer to the property code: REC-901558

Phone 1: uz agenta
Web site:
https://www.remax-centarn...
Last entries
- House, BUNJANI (129,000 €)
- Land, BUNJANI (129,000 €)
- Business premises, OPATIJA (500 €)
- Land, UMAG (119,000 €)
- Flat, SESVETE (189,000 €)
- Flat, KASTAV (48,000 €)
- Flat, ROVINJ (1,648,000 €)
- Land, PLOMIN (150,000 €)
- Land, PLOMIN (140,000 €)
- Land, PLOMIN (250,000 €)

|













