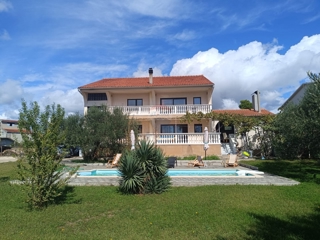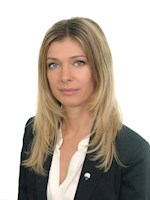
|
| Price: |
1,200,000 €
|
| City: |
VODICE |
| Area: |
380 m2 |
| Rooms: |
9 |
| Land: |
3000 m2 |
| Bathrooms: |
7 |
| Garage: |
1 |
| Number of views: |
Number of views |
|
Vodice - Kuća sa 4 stana i bazenom, 3000m2 okućnice
Samostojeća obiteljska kuća sa bazenom i 4 stana 380m2 korisne površine, skladište i garaža 220m2 te velika okjućnica 3000m2.
Nalazi se svega 600m od centra i mora na mirnoj lokaciji.,
Kuća se sastoji od podruma koji je površine 64m2. U prizemlju je veliki stan površine 168,41m2 koji se sastoji od velikog dnevnog boravka, blagovaona i kuhinja, 3 spavaće sobe sa vlastitim kupaonicama i izlazom na balkon, velika kupaonica te terasa i lkonoba sa roštiljem.
Ispred kuće se nalazi veliki bazen sa popločenom površinom za sunčanje te vanjski tuš.
Na katu su tri odvojena apartmana. Svaki se sastoji od dnevnog boravka, blagovaonice sa kuhinjom, kupaonica i jedna spavaća soba te terase.
U potkrovlju je nedovršeni prostor veličine 141m2.
U dvorištu se nalazi veliki skladišni prostor, garaža 42m2 te natkrivena garaža i mala konoba.
Okućnica je lijepo uređena i održavana, prilaz je asfaltiran te ima mogućnost parkinga za više automobila.
Ukupna neto korisna površina zgrada iznosi 600m2.
Velika okućnica koja je u građevinskoj zoni iznosi 3000m2 te se može iskoristiti za gradnju dodatne zgrade.
Interni broj: 1162081 REC - 300591007-81
REC ID: 1162081
House Pirovac, 122m2
Detached family house with a swimming pool and 4 apartments 380m2 of usable area, a storage room and a garage of 220m2 and a large courtyard of 3000m2.
It is located only 600m from the center and the sea in a quiet location.,
The house consists of a basement with an area of 64m2. On the ground floor there is a large apartment of 168.41m2 consisting of a large living room, dining room and kitchen, 3 bedrooms with private bathrooms and access to a balcony, a large bathroom and a terrace and a tavern with a barbecue.
In front of the house there is a large swimming pool with a paved sunbathing area and an outdoor shower.
On the first floor there are three separate apartments. Each consists of a living room, dining room with kitchen, bathroom and one bedroom and a terrace.
In the attic there is an unfinished space of 141m2.
In the yard there is a large storage room, a garage of 42m2 and a covered garage and a small tavern.
The yard is beautifully landscaped and maintained, the driveway is paved and has parking for several cars.
The total net usable area of the building is 600m2.
The large yard, which is in the construction zone, is 3000m2 and can be used for the construction of an additional building.
Intrnal number: 300591007-81
REC ID: 1162081
Haus Pirovac, 122m2
Freistehendes Einfamilienhaus mit Swimmingpool und 4 Wohnungen. Die Wohnfläche beträgt 380 m², ein Abstellraum und eine Garage von 220 m² sowie ein großer Innenhof von 3000 m².
Das Haus liegt nur 600 m vom Zentrum und Meer entfernt in ruhiger Lage.
Das Haus verfügt über ein Untergeschoss mit einer Fläche von 64 m². Im Erdgeschoss befindet sich eine große Wohnung von 168,41 m² mit einem großen Wohnzimmer, Esszimmer und Küche, drei Schlafzimmern mit eigenem Bad und Zugang zu einem Balkon, einem großen Badezimmer und einer Terrasse sowie einer Taverne mit Grill.
Vor dem Haus befindet sich ein großer Swimmingpool mit gepflasterter Sonnenterrasse und Außendusche.
Im ersten Stock befinden sich drei separate Wohnungen. Jede besteht aus einem Wohnzimmer, Esszimmer mit Küche, Badezimmer, einem Schlafzimmer und einer Terrasse.
Im Dachgeschoss befindet sich eine unausgebaute Fläche von 141 m².
Im Hof befinden sich ein großer Abstellraum, eine 42 m² große Garage, eine überdachte Garage und eine kleine Taverne.
Der Hof ist wunderschön angelegt und gepflegt, die Zufahrt ist gepflastert und bietet Platz für mehrere Autos.
Die gesamte Nettonutzfläche des Gebäudes beträgt 600 m².
Der große Hof, der sich in der Bauzone befindet, ist 3000 m² groß und kann für den Bau eines zusätzlichen Gebäudes genutzt werden.
Interne Nummer: 300591007-81
REC ID: 1162081
Casa Pirovac, 122m2
Casa unifamiliare indipendente con piscina e 4 appartamenti 380 m2 di superficie utile, un ripostiglio e un garage di 220 m2 e un ampio cortile di 3000 m2.
Si trova a soli 600 m dal centro e dal mare in una posizione tranquilla.,
La casa è composta da un seminterrato con una superficie di 64 m2. Al piano terra c'è un grande appartamento di 168,41 m2 composto da un ampio soggiorno, sala da pranzo e cucina, 3 camere da letto con bagno privato e accesso a un balcone, un ampio bagno e una terrazza e una taverna con barbecue.
Di fronte alla casa c'è una grande piscina con una zona prendisole pavimentata e una doccia esterna.
Al primo piano ci sono tre appartamenti separati. Ognuno è composto da un soggiorno, sala da pranzo con cucina, bagno e una camera da letto e una terrazza.
Nella soffitta c'è uno spazio non finito di 141 m2.
Nel cortile c'è un ampio ripostiglio, un garage di 42 m2 e un garage coperto e una piccola taverna.
Il cortile è splendidamente paesaggistico e curato, il vialetto è asfaltato e ha un parcheggio per diverse auto.
La superficie netta utile totale dell'edificio è di 600 m2.
Il grande cortile, che si trova nella zona di costruzione, è di 3000 m2 e può essere utilizzato per la costruzione di un ulteriore edificio.
Numero interno: 300591007-81
REC ID: 1162081
Внутренний номер: 300591007-81
REC ID: 1162081
VODICE
ŠIBENSKO-KNINSKA
Hrvatska (Croatia)
43,7540075
15,764721613
No video
|
When contacting the owner please refer to the property code: REC-1162081

Šibenik
Phone 1: +385 95 517 7717
Phone 2: +385 99 168 6564
Web site:
https://remax-domani.hr/
Agent

Neda Petr
Phone: +385 99 168 6564
GSM: +385 99 162 0006
E-mail:
n.petr@remax.hr
Foreign languages: engleski, češki
Last entries
- House, DONJA JAGODNJA (595,000 €)
- Flat, GREBAŠTICA (339,000 €)
- Land, GREBAŠTICA (150,000 €)
- Flat, PRIMOŠTEN (649,000 €)
- Flat, ROGOZNICA (211,000 €)
- Flat, BRODARICA (250,000 €)
- Flat, ŠIBENIK (120,000 €)
- Flat, ŠIBENIK (570,000 €)
- Flat, ROGOZNICA (157,000 €)
- House, RASLINA (490,000 €)

|










-100.jpg)