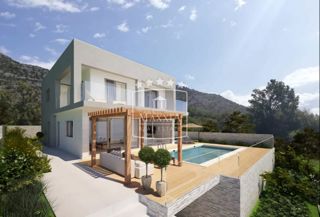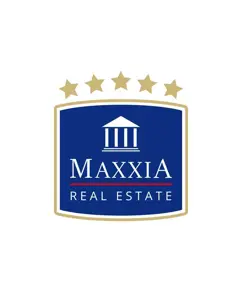
|
| Cijena: |
640,000 €
|
| Mjesto: |
SELINE |
| Površina: |
230 m2 |
| Broj soba: |
5 |
| Broj parkirnih mjesta: |
2 |
| Okućnica: |
485 m2 |
| Broj kupaona: |
5 |
| Broj pregleda: |
Broj pregleda |
|
Starigrad - ekskluzivna vila s grijanim bazenom! NOVOGRADNJA! 640000EUR
Starigrad
U mirnom, rezidencijalnom okruženju, predstavljamo modernu vilu vrhunske gradnje,
idealno uklopljenu u mediteranski krajolik. Ova sofisticirana vila prostire se na zemljištu od 485 m² te je projektirana kao savršen spoj estetike, komfora i funkcionalnosti.
Vila se prostire kroz tri etaže i nudi iznimno promišljen raspored:
Podzemna etaža sastoji se od:
- garaže,
- tehničke prostorije,
- praonice i
- strojarnice, uz direktnu internu povezanost s ostatkom kuće.
Prizemlje se sastoji od:
- prozračnog dnevnog boravak s kaminom,
- kuhinje s ostavom,
- blagovaonice i
- spavaće sobe s vlastitim garderobnim prostorom i kupaonicom.
Dvije natkrivene terase povezuju interijer s eksterijerom, gdje vas očekuje privatni grijani bazen i sunčalište.
Kat se sastoji od:
- tri spavaće sobe svaka s garderobom i vlastitom elegantnom kupaonicom te izlaz na natkrivenu i nenatkrivenu terasu.
Tehnički detalji i oprema:
- SCHÜCO aluminijska stolarija (antracit) s električnim roletama,
- podno grijanje u cijelom objektu (na struju),
- kamin + klima uređaji (hladno/toplo),
- grijani bazen putem dizalice topline.
Početak radova: listopad 2025.
Završetak kompletne izgradnje: kolovoz 2026.
Ova nekretnina predstavlja savršen spoj moderne arhitekture i luksuzne izvedbe.
Svaki detalj pažljivo je osmišljen kako bi pružio maksimalnu razinu privatnosti i mira,
što je čini idealnim izborom za obiteljski život ili luksuzni odmor u potpunom opuštanju.
Bilo da tražite elegantan dom ili priliku za sigurnu i profitabilnu investiciju, ova nekretnina zadovoljava sve kriterije vrhunskog standarda.
Sve ostale informacije na upit!
Agencijska naknada sukladno Općim uvjetima poslovanja.
Cjelokupni kupoprodajni proces vođen od strane našeg ovlaštenog Odvjetničkog tima.
OBILAZAK NEKRETNINE OSIGURAN 7/7 DANA
PO PRETHODNOM DOGOVORU!
Starigrad
Located in a peaceful, residential setting, we present a modern villa of superior construction quality, perfectly integrated into the Mediterranean landscape. This sophisticated villa is set on a 485 m² plot and is designed as a perfect blend of aesthetics, comfort, and functionality.
The villa is spread across three levels, offering a highly thoughtful layout:
Basement:
- garage,
- technical room,
- laundry room,
- utility room with direct internal connection to the rest of the house.
Ground floor:
- bright living room with fireplace,
- kitchen with pantry,
- dining area,
- bedroom with walk-in closet and en-suite bathroom.
Two covered terraces connect the interior with the exterior, where a private heated pool and sun deck await.
First floor:
- three bedrooms, each with its own walk-in wardrobe and elegant en-suite bathroom, with access to both covered and uncovered terraces.
Technical details and equipment:
- SCHÜCO aluminum joinery (anthracite) with electric shutters,
- underfloor heating throughout (electric),
- fireplace + air conditioning units (heating/cooling),
- heated pool via heat pump.
Construction start: October 2025
Completion: August 2026
This property represents a perfect fusion of modern architecture and luxurious execution.
Every detail is carefully designed to ensure maximum privacy and tranquility, making it an ideal choice for family living or a luxurious holiday retreat.
Whether you are looking for an elegant home or a secure and profitable investment, this villa meets all the criteria of high-end living.
All additional information on request.
Brokerage fee in accordance with the General Terms and Conditions.
The entire purchase/sale process is managed by our authorized law office.
TOUR OF THE PROPERTY 7/7 DAYS
BY PREVIOUS AGREEMENT!
Starigrad
In ruhiger, gehobener Wohnlage präsentieren wir eine moderne Villa von höchster Bauqualität,
perfekt eingebettet in die mediterrane Landschaft.
Diese anspruchsvolle Villa befindet sich auf einem Grundstück von 485 m² und wurde als harmonische Verbindung von Ästhetik, Komfort und Funktionalität konzipiert.
Die Villa erstreckt sich über drei Etagen und bietet eine durchdachte Raumaufteilung:
Untergeschoss:
- Garage,
- Technikraum,
- Waschküche,
- Maschinenraum mit direkter interner Verbindung zum restlichen Haus.
Erdgeschoss:
-helles Wohnzimmer mit Kamin,
- Küche mit Speisekammer,
- Essbereich,
- Schlafzimmer mit begehbarem Kleiderschrank und eigenem Badezimmer.
Zwei überdachte Terrassen verbinden das Innere mit dem Außenbereich, wo ein privater beheizter Pool und Sonnendeck zum Entspannen einladen.
Obergeschoss:
- drei Schlafzimmer, jeweils mit eigenem Ankleidebereich und stilvollem Badezimmer, sowie Zugang zu einer überdachten und einer offenen Terrasse.
Technische Ausstattung:
- SCHÜCO Aluminiumfenster (anthrazit) mit elektrischen Rollläden,
- Fußbodenheizung im gesamten Haus (elektrisch),
- Kamin + Klimaanlagen (Heizen/Kühlen),
- beheizter Pool über Wärmepumpe.
Baubeginn: Oktober 2025
Fertigstellung: August 2026
Diese Immobilie verkörpert die perfekte Symbiose aus moderner Architektur und luxuriöser Ausführung.
Jedes Detail wurde sorgfältig geplant, um ein Höchstmaß an Privatsphäre und Ruhe zu gewährleisten – ideal für ein entspanntes Familienleben oder einen exklusiven Urlaub.
Ob Sie ein stilvolles Zuhause suchen oder eine sichere, renditestarke Investition – diese Villa erfüllt alle Anforderungen an höchsten Wohnstandard.
Alle weiteren Informationen auf Anfrage.
Die Maklergebühr gemäß den Allgemeinen Geschäftsbedingungen.
Der gesamte Kauf-/Verkaufsprozess wird von unserer autorisierten Anwaltskanzlei verwaltet.
BESICHTIGUNG DER IMMOBILIE 7/7 TAGE
NACH VORHERIGER VEREINBARUNG!
MAXXIA REAL ESTATE NEKRETNINE
J. Jurja Strossmayera 1A,
23000 Zadar
MAXXIA REAL ESTATE NEKRETNINE
Trg Stjepana Radića 25
STARIGRAD PAKLENICA
Contact:
+385 91 339 9908
+385 (0)23 227 556 (8h-12h radnim danima)
info@maxxia.hr
info.maxxia@gmail.com
https://maxxiarealestate.com/
Interni broj: 1226379 REC - K-5456-000
REC ID: 1226379
Starigrad – exclusive Villa with heated pool! NEWLY BUILT! 640000EUR
Starigrad
Located in a peaceful, residential setting, we present a modern villa of superior construction quality, perfectly integrated into the Mediterranean landscape. This sophisticated villa is set on a 485 m² plot and is designed as a perfect blend of aesthetics, comfort, and functionality.
The villa is spread across three levels, offering a highly thoughtful layout:
Basement:
- garage,
- technical room,
- laundry room,
- utility room with direct internal connection to the rest of the house.
Ground floor:
- bright living room with fireplace,
- kitchen with pantry,
- dining area,
- bedroom with walk-in closet and en-suite bathroom.
Two covered terraces connect the interior with the exterior, where a private heated pool and sun deck await.
First floor:
- three bedrooms, each with its own walk-in wardrobe and elegant en-suite bathroom, with access to both covered and uncovered terraces.
Technical details and equipment:
- SCHÜCO aluminum joinery (anthracite) with electric shutters,
- underfloor heating throughout (electric),
- fireplace + air conditioning units (heating/cooling),
- heated pool via heat pump.
Construction start: October 2025
Completion: August 2026
This property represents a perfect fusion of modern architecture and luxurious execution.
Every detail is carefully designed to ensure maximum privacy and tranquility, making it an ideal choice for family living or a luxurious holiday retreat.
Whether you are looking for an elegant home or a secure and profitable investment, this villa meets all the criteria of high-end living.
All additional information on request.
Brokerage fee in accordance with the General Terms and Conditions.
The entire purchase/sale process is managed by our authorized law office.
TOUR OF THE PROPERTY 7/7 DAYS
BY PREVIOUS AGREEMENT!
MAXXIA REAL ESTATE NEKRETNINE
J. Jurja Strossmayera 1A,
23000 Zadar
MAXXIA REAL ESTATE NEKRETNINE
Trg Stjepana Radića 25
STARIGRAD PAKLENICA
Contact:
+385 91 339 9908
+385 (0)23 227 556 (8h-12h radnim danima)
info@maxxia.hr
info.maxxia@gmail.com
https://maxxiarealestate.com/
Intrnal number: K-5456-000
REC ID: 1226379
Starigrad – Exklusive Villa mit beheiztem Pool! NEUBAU! 640000EUR
Starigrad
In ruhiger, gehobener Wohnlage präsentieren wir eine moderne Villa von höchster Bauqualität,
perfekt eingebettet in die mediterrane Landschaft.
Diese anspruchsvolle Villa befindet sich auf einem Grundstück von 485 m² und wurde als harmonische Verbindung von Ästhetik, Komfort und Funktionalität konzipiert.
Die Villa erstreckt sich über drei Etagen und bietet eine durchdachte Raumaufteilung:
Untergeschoss:
- Garage,
- Technikraum,
- Waschküche,
- Maschinenraum mit direkter interner Verbindung zum restlichen Haus.
Erdgeschoss:
-helles Wohnzimmer mit Kamin,
- Küche mit Speisekammer,
- Essbereich,
- Schlafzimmer mit begehbarem Kleiderschrank und eigenem Badezimmer.
Zwei überdachte Terrassen verbinden das Innere mit dem Außenbereich, wo ein privater beheizter Pool und Sonnendeck zum Entspannen einladen.
Obergeschoss:
- drei Schlafzimmer, jeweils mit eigenem Ankleidebereich und stilvollem Badezimmer, sowie Zugang zu einer überdachten und einer offenen Terrasse.
Technische Ausstattung:
- SCHÜCO Aluminiumfenster (anthrazit) mit elektrischen Rollläden,
- Fußbodenheizung im gesamten Haus (elektrisch),
- Kamin + Klimaanlagen (Heizen/Kühlen),
- beheizter Pool über Wärmepumpe.
Baubeginn: Oktober 2025
Fertigstellung: August 2026
Diese Immobilie verkörpert die perfekte Symbiose aus moderner Architektur und luxuriöser Ausführung.
Jedes Detail wurde sorgfältig geplant, um ein Höchstmaß an Privatsphäre und Ruhe zu gewährleisten – ideal für ein entspanntes Familienleben oder einen exklusiven Urlaub.
Ob Sie ein stilvolles Zuhause suchen oder eine sichere, renditestarke Investition – diese Villa erfüllt alle Anforderungen an höchsten Wohnstandard.
Alle weiteren Informationen auf Anfrage.
Die Maklergebühr gemäß den Allgemeinen Geschäftsbedingungen.
Der gesamte Kauf-/Verkaufsprozess wird von unserer autorisierten Anwaltskanzlei verwaltet.
BESICHTIGUNG DER IMMOBILIE 7/7 TAGE
NACH VORHERIGER VEREINBARUNG!
MAXXIA REAL ESTATE NEKRETNINE
J. Jurja Strossmayera 1A,
23000 Zadar
MAXXIA REAL ESTATE NEKRETNINE
Trg Stjepana Radića 25
STARIGRAD PAKLENICA
Contact:
+385 91 339 9908
+385 (0)23 227 556 (8h-12h radnim danima)
info@maxxia.hr
info.maxxia@gmail.com
https://maxxiarealestate.com/
Interne Nummer: K-5456-000
REC ID: 1226379
Casa Seline, Starigrad, 230m2
Description not available in Italian. Check out other languages.
Numero interno: K-5456-000
REC ID: 1226379
Внутренний номер: K-5456-000
REC ID: 1226379
SELINE, STARIGRAD
ZADARSKA
Hrvatska (Croatia)
44,2756008103
15,4818369803
No video
|
Kod kontakta obavezno navesti šifru nekretnine: REC-1226379

Zadar
Telefon 1: 0913399908
Telefon 2: 0913399907
Web site:
https://maxxiarealestate....
Agent

MAXXIA Real Estate
Telefon: +385 (0)23 227 556 (radnim danom od 8:00 - 12:00)
GSM: +385 91 606 0516
E-mail:
info@maxxia.hr
Posljednje nekretnine prodavatelja
- Stan, VRSI (250,000 €)
- Kuća, BIBINJE (449,000 €)
- Kuća, DONJI KARIN (185,000 €)
- Zemljište, PAŠMAN (3,998,000 €)
- Kuća, CRNO (980,000 €)
- Kuća, KUKLJICA (485,000 €)
- Kuća, NEVIĐANE (849,000 €)
- Stan, VRSI (250,000 €)
- Kuća, ZADAR (450,000 €)
- Kuća, SELINE (364,000 €)

Vezane nekretnine
Nekretnine SELINE
Kuće SELINE
Stanovi SELINE
Zemljišta SELINE
Poslovni prostori SELINE
Nekretnine STARIGRAD
Kuće STARIGRAD
Stanovi STARIGRAD
Zemljišta STARIGRAD
Poslovni prostori STARIGRAD
|











