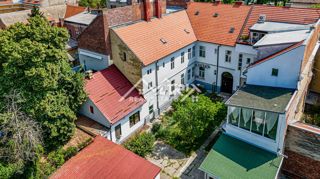
|
| Cijena: |
663,000 €
|
| Mjesto: |
OSIJEK |
| Površina: |
377 m2 |
| Broj soba: |
12 |
| Okućnica: |
278 m2 |
| Broj kupaona: |
7 |
| Garaža: |
1 |
| Energetska učinkovitost: |
B |
| Broj pregleda: |
Broj pregleda |
|
Osijek, Povijesna katnica 377 m² s vrtom i 2 garaže
Na atraktivnoj lokaciji u užem centru Osijeka, u neposrednoj blizini svih važnih sadržaja, smjestila se impresivna katnica čiji su prvi temelji postavljeni 1900., a dovršeni 1905. Kuća je pod spomeničkom zaštitom, što potvrđuje njezinu povijesnu vrijednost, dok je posljednja obnova dvorišne fasade i krova dovršena 2018. godine. Na zemljištu od 655 m² prostire se 377 m² stambene površine koja obuhvaća prizemlje i kat, dok prostrani tavan i podrum nisu uključeni u tu kvadraturu, ali nude odličan potencijal za adaptaciju.
Prizemlje nudi kombinaciju reprezentativnog poslovnog dijela okrenutog prema ulici – idealnog za urede ili liječničke ordinacije – te stambenog segmenta sa zasebnim gostinjskim stanom. Na katu se nalaze dodatne dvije kuhinje i sedam soba, od kojih su četiri spavaće. Tavan, s dva odvojena ulaza, pruža izvanredan potencijal za uređenje potkrovlja, dok podrum obuhvaća četiri prostorije, kotlovnicu s vlastitom toplinskom stanicom i sustavom za prebacivanje između gradske vode i privatnog bunara.
Kolni ulaz vodi prema dvjema garažama i natkrivenom haustoru, iza kojih se prostire intimni arboretum – skriveni botanički vrt za opuštanje u centru grada. Jedno besplatno parkirno mjesto osigurano je ispred ulaza. Brojnost prostorija i savršen položaj čine ovu nekretninu izvrsnom prilikom za investitore; moguće ju je prenamijeniti u više stanova, ordinacije, uredski prostor ili boutique hostel, a istodobno nudi mirno obiteljsko stanovanje uz sve gradske sadržaje na dohvat ruke.
Interni broj: 1192057 REC - ID0K006
REC ID: 1192057
Osijek, Historic 377 m² townhouse with garden & 2 garages
In an attractive central area of Osijek, within easy reach of all key amenities, stands this impressive townhouse whose foundations were laid in 1900 and completed in 1905. Listed as a protected monument, it received its latest courtyard-façade and roof renovation in 2018. The 655 m² plot hosts 377 m² of living space across the ground and first floors, while the spacious attic and cellar are not counted in that area but offer excellent conversion potential.
Street-facing rooms on the ground floor are perfect for offices or medical practices, while the rear part forms a comfortable residential zone with an additional guest apartment. The first floor offers two kitchens and seven rooms, four of which are bedrooms. A two-section attic with separate entrances invites conversion into loft apartments, and the cellar comprises four rooms plus a boiler room with its own sub-station and a switchable city-water / private-well system.
A gated driveway leads to two garages and a covered passageway opening onto a private arboretum—a hidden botanical garden in the city centre. One dedicated street parking space is reserved in front of the gate. The abundance of rooms and prime location make the property a standout investment: it can be reconfigured into multiple flats, clinics, offices or a boutique hostel, while still offering tranquil family living close to markets, hospitals and universities.
Intrnal number: ID0K006
REC ID: 1192057
Osijek, Historisches Stadthaus 377 m² mit Garten & 2 Garagen
An einer begehrten Lage im Zentrum von Osijek, nur wenige Schritte von allen wichtigen Einrichtungen entfernt, erhebt sich dieses eindrucksvolle Stadthaus, dessen Bau 1900 begann und 1905 abgeschlossen wurde. Das Gebäude steht unter Denkmalschutz; die hofseitige Fassade und das Dach wurden 2018 erneuert. Auf einem 655 m² großen Grundstück verteilen sich 377 m² Wohnfläche über Erd- und Obergeschoss, während der geräumige Dachboden und der Keller nicht in dieser Fläche enthalten sind, jedoch hervorragendes Ausbaupotenzial bieten.
Der zur Straße ausgerichtete Teil im Erdgeschoss eignet sich ideal für Büros oder Arztpraxen, während im hinteren Bereich eine Wohneinheit mit zusätzlichem Gästeapartment untergebracht ist. Im Obergeschoss befinden sich zwei Küchen und sieben Zimmer, davon vier Schlafzimmer. Der zweigeteilte Dachboden mit separaten Zugängen bietet hervorragendes Ausbaupotenzial, und der Keller umfasst vier Räume sowie einen Heizraum mit eigener Übergabestation und umschaltbarem Stadt-/Brunnenwassersystem.
Ein Einfahrtstor führt zu zwei Garagen und einem überdachten Durchgang, hinter dem sich ein privates Arboretum – ein versteckter botanischer Garten – erstreckt. Zusätzlich steht ein kostenfreier Stellplatz vor dem Tor zur Verfügung. Dank der Vielzahl an Räumen und der Spitzenlage eignet sich die Immobilie perfekt für Investoren; sie lässt sich in mehrere Wohnungen, Ordinationen, Büroflächen oder ein Boutique-Hostel umwandeln und bietet zugleich ruhiges Familienwohnen in unmittelbarer Nähe aller städtischen Einrichtungen.
Interne Nummer: ID0K006
REC ID: 1192057
Numero interno: ID0K006
REC ID: 1192057
Внутренний номер: ID0K006
REC ID: 1192057
OSIJEK
OSJEČKO-BARANJSKA
Hrvatska (Croatia)
45,5534659138
18,6859055335
No video
|
Kod kontakta obavezno navesti šifru nekretnine: REC-1192057

Poreč
Telefon 1: +38552417779
Telefon 2: +38531248043
GSM: +385959057531
Web site:
https://www.matrixrealest...
Posljednje nekretnine prodavatelja
- Stan, PULA (259,000 €)
- Kuća, BRTONIGLA (260,000 €)
- Zemljište, UMAG (600,000 €)
- Stan, MEDULIN (285,000 €)
- Kuća, PULA (470,000 €)
- Kuća, PULA (470,000 €)
- Kuća, POREČ (1,555,000 €)
- Kuća, BUJE (400,000 €)
- Kuća, ALJMAŠ (35,000 €)
- Kuća, UMAG (1,000,000 €)

Vezane nekretnine
Nekretnine OSIJEK
Kuće OSIJEK
Stanovi OSIJEK
Zemljišta OSIJEK
Poslovni prostori OSIJEK
|











