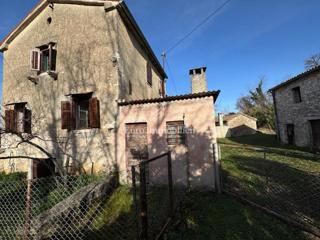
|
| Cijena: |
180,000 €
|
| Mjesto: |
LABIN |
| Površina: |
321 m2 |
| Broj soba: |
4 |
| Okućnica: |
1035 m2 |
| Broj kupaona: |
1 |
| Broj pregleda: |
Broj pregleda |
|
Labin - dvojna kamena kuća s potencijalom
Labin - Dvojna kamena kuća od 231 m² smještena na velikom zemljištu s pomoćnim objektom i okućnicom
Kuća se sastoji od više etaža koje nude brojne mogućnosti za prilagodbu i uređenje. U podrumu od 77 m² nalazi se prostor koji je idealan za konobu ili spremište, dok prizemlje od 77 m² pruža mogućnost za stvaranje prostranog dnevnog boravka, kuhinje i blagovaonice. Kat od 42 m² predviđen je za spavaće sobe i kupaonicu, dok potkrovlje od 35 m² predstavlja dodatni prostor koji se može iskoristiti za još jednu sobu ili radni prostor. Na imanju se također nalazi zaseban pomoćni objekt na dvije etaže, ukupne površine 90 m², koji nudi mogućnost prilagodbe i prenamjene. Okućnica i vrt ukupne površine 1.535 m², s okućnicom od 1.035 m² i dodatnim vrtom od 500 m², smještenim preko puta kuće, pružaju brojne opcije za vanjsko uređenje i korištenje prostora.
Provizija agencije za kupca iznosi 3% + PDV i plaća se u slučaju kupovine nekretnine kod zaključenja kupoprodajnog Ugovora.
Interni broj: 1164957 REC - 6736
REC ID: 1164957
Labin - semi-detached stone house with potential
Labin - Semi-detached stone house of 231 m² located on a large plot of land with an outbuilding and a garden
The house consists of several floors that offer numerous possibilities for adaptation and decoration. The 77 m² basement has a space that is ideal for a tavern or storage room, while the 77 m² ground floor offers the possibility of creating a spacious living room, kitchen and dining room. The 42 m² first floor is intended for bedrooms and a bathroom, while the 35 m² attic is an additional space that can be used for another room or a work space. The property also has a separate outbuilding on two floors, with a total area of 90 m², which offers the possibility of adaptation and conversion. The yard and garden of a total area of 1,535 m², with a garden of 1,035 m² and an additional garden of 500 m², located across from the house, provide numerous options for outdoor decoration and use of space.
Provizija agencije za kupca iznosi 3% + PDV i plaća se u slučaju kupovine nekretnine kod zaključenja kupoprodajnog Ugovora.
Intrnal number: 6736
REC ID: 1164957
Labin – Doppelhaushälfte aus Stein mit Potenzial
Labin – Doppelhaushälfte aus Stein von 231 m² auf einem großen Grundstück mit Nebengebäude und Garten
Das Haus besteht aus mehreren Etagen, die zahlreiche Möglichkeiten zur individuellen Gestaltung und Dekoration bieten. Der 77 m² große Keller bietet Platz, der sich ideal für eine Taverne oder einen Lagerraum eignet, während das 77 m² große Erdgeschoss die Möglichkeit bietet, ein geräumiges Wohnzimmer, eine Küche und ein Esszimmer einzurichten. Das 42 m² große Obergeschoss ist für Schlafzimmer und ein Badezimmer vorgesehen, während das 35 m² große Dachgeschoss zusätzlichen Raum bietet, der als weiteres Zimmer oder als Arbeitsraum genutzt werden kann. Zum Anwesen gehört außerdem ein separates Nebengebäude auf zwei Etagen, mit einer Gesamtfläche von 90 m², welches die Möglichkeit zur Adaptierung und Umnutzung bietet. Die insgesamt 1.535 m² große Hof- und Gartenanlage mit einem 1.035 m² großen Garten und einem weiteren 500 m² großen Garten gegenüber dem Haus bietet zahlreiche Möglichkeiten der Außengestaltung und Raumnutzung.
Provizija agencije za kupca iznosi 3% + PDV i plaća se u slučaju kupovine nekretnine kod zaključenja kupoprodajnog Ugovora.
Interne Nummer: 6736
REC ID: 1164957
Labin - casa bifamiliare in pietra con potenziale
Labin - Semi-detached stone house of 231 m² located on a large plot of land with an outbuilding and a garden
The house consists of several floors that offer numerous possibilities for adaptation and decoration. The 77 m² basement has a space that is ideal for a tavern or storage room, while the 77 m² ground floor offers the possibility of creating a spacious living room, kitchen and dining room. The 42 m² first floor is intended for bedrooms and a bathroom, while the 35 m² attic is an additional space that can be used for another room or a work space. The property also has a separate outbuilding on two floors, with a total area of 90 m², which offers the possibility of adaptation and conversion. The yard and garden of a total area of 1,535 m², with a garden of 1,035 m² and an additional garden of 500 m², located across from the house, provide numerous options for outdoor decoration and use of space.
Provizija agencije za kupca iznosi 3% + PDV i plaća se u slučaju kupovine nekretnine kod zaključenja kupoprodajnog Ugovora.
Numero interno: 6736
REC ID: 1164957
Внутренний номер: 6736
REC ID: 1164957
LABIN
ISTARSKA
Hrvatska (Croatia)
45,0909612931
14,1124927103
No video
|
Kod kontakta obavezno navesti šifru nekretnine: REC-1164957

Rijeka
Telefon 1: 00385 99 444 0500
GSM: 00385 99 444 0660
Web site:
https://www.euro-immobili...
Posljednje nekretnine prodavatelja
- Stan, NOVALJA (215,000 €)
- Stan, NOVALJA (255,000 €)
- Stan, NOVALJA (195,000 €)
- Stan, NOVALJA (197,000 €)
- Kuća, NOVIGRAD (950,000 €)
- Stan, NOVALJA (334,000 €)
- Stan, STARA NOVALJA (284,400 €)
- Stan, MANDRE (305,725 €)
- Kuća, NOVIGRAD (550,000 €)
- Zemljište, PLOMIN (270,000 €)

Vezane nekretnine
Nekretnine LABIN
Kuće LABIN
Stanovi LABIN
Zemljišta LABIN
Poslovni prostori LABIN
|









