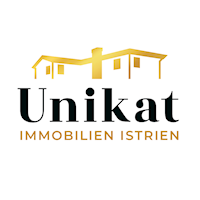
|
| Cijena: |
690,000 €
|
| Mjesto: |
KAŠTELIR |
| Površina: |
188 m2 |
| Broj soba: |
4 |
| Pogled: |
na more |
| Okućnica: |
650 m2 |
| Broj kupaona: |
4 |
| Broj pregleda: |
Broj pregleda |
|
Projektirana kuća s bazenom - 3 spavaće sobe
Lokacija kuće:
Kuća se nalazi na rubu mirnog mjesta u okolici Poreča, udaljena od mora 7 km a od Poreča 12 km. Susjedstvo je mirno, tu se uglavnom nalaze obiteljske kuće i kuće za odmor, a inače je mjesto okruženo maslinicima i vinogradima.
Raspored prostorija:
Kuća se sastoji od prizemlja i kata.
U prizemlju je predviđen otvoreni dnevni boravak s kuhinjom i blagovaonom te WC za goste. Iz boravka i kuhinje bi postojao direktan izlaz na natkrivenu terasu kraj sunčališta i bazena. Dodatno je u prizemlju planirano prostrano spremište u koje se ulazi s vanjske strane kuće.
Na katu su predviđene tri spavaće sobe od kojih svaka ima svoju privatnu kupaonicu, a dvije sobe imaju izlaz na zajednički balkon s pogledom na bazen i vrt.
Opremljenost:
Kuća će biti opremljena električnim podnim grijanjem, dodatno klima uređajima za grijanje i hlađenje. Biti će izgrađen i dimnjak za korištenje kamina po želji kupca.
Okućnica:
S prednje odnosno bočne strane kuće će se nalaziti parking za dva do tri vozila, a iza kuće bazen od 28 m2 oko kojega se nalazi prostrano sunčalište, a koje je povezano s natkrivenom terasom. Uz kuću će biti ljetna kuhinja. Ostali dio okućnice biti će uređen kao vrt, a cijelo zemljište će biti ograđeno.
Ostalo:
Kuća se prodaje završena ključ u ruke, bez namještaja. Prema želji kupca a prije početka realizacije projekta, moguće su i prilagodbe projekta.
Interni broj: 1163213 REC - 632
REC ID: 1163213
Project for house with pool - 3 bedrooms
Location of the house:
The house is located on the edge of a quiet village near Poreč, 7 km from the sea and 12 km from Poreč. The neighborhood is quiet, there are mainly family houses and holiday homes, and otherwise the place is surrounded by olive groves and vineyards.
Layout of rooms:
The house consists of a ground floor and an upper floor.
The ground floor is planned to have an open living room with kitchen and dining area and a guest toilet. From the living room and kitchen there would be direct access to a covered terrace by the sundeck and pool. Additionally, a spacious storage room is planned on the ground floor, which can be entered from the outside of the house.
The upper floor is planned to have three bedrooms, each with its own private bathroom, and two rooms have access to a shared balcony overlooking the pool and garden.
Equipment:
The house will be equipped with electric underfloor heating, additional air conditioning for heating and cooling. A chimney will also be built, so the buyer can install a fireplace if wanted.
Outside area:
In front of the house there will be parking for two to three vehicles, and behind the house there will be a 28 m2 swimming pool surrounded by a spacious sunbathing area, which is connected to a covered terrace. There will be a summer kitchen next to the house. The rest of the plot will be landscaped as a garden, and the entire plot will be fenced.
Additional information:
The house is being sold turnkey, without furniture. According to the buyer's wishes and before the start of the project, project adjustments are possible.
Intrnal number: 632
REC ID: 1163213
Neubauprojekt - Haus mit 3 Schlafzimmern und Pool
Lage des Hauses:
Das Haus liegt am Rande eines ruhigen Ortes in der Nähe von Poreč, 7 km vom Meer und 12 km von Poreč entfernt. Die Nachbarschaft ist ruhig, es gibt überwiegend Einfamilienhäuser und Ferienhäuser, ansonsten ist der Ort von Olivenhainen und Weinbergen umgeben.
Raumaufteilung:
Das Haus besteht aus einem Erdgeschoss und einem Obergeschoss.
Im Erdgeschoss befinden sich ein offener Wohnraum mit Küche und Essbereich sowie ein Gäste-WC. Vom Wohnzimmer und der Küche aus besteht ein direkter Zugang zu einer überdachten Terrasse am Sonnendeck und Pool. Zusätzlich ist im Erdgeschoss ein großzügiger Abstellraum vorgesehen, der von außen vom Haus aus zugänglich ist.
Im Obergeschoss befinden sich drei Schlafzimmer, jedes mit eigenem Bad, und zwei der Zimmer haben Zugang zu einem gemeinsamen Balkon mit Blick auf den Pool und den Garten.
Ausstattung:
Das Haus wird mit einer elektrischen Fußbodenheizung sowie Klimaanlagen zum Heizen und Kühlen ausgestattet. Zusätzlich wird ein Schornstein gebaut, sodass sich die Käufer, falls gewünscht, einen Kamin installieren können.
Außenbereich:
Vor bzw. seitlich am Haus wird es Parkplätze für zwei bis drei Fahrzeuge geben und hinter dem Haus wird ein 28 m2 großer Swimmingpool entstehen, der von einem großzügigen Liegebereich umgeben ist und an eine überdachte Terrasse anschließt. Neben dem Haus wird es eine Sommerküche geben. Der restliche Außenbereich wird als Garten gestaltet und das gesamte Grundstück wird eingezäunt.
Sonstiges:
Das Haus wird komplett gebaut, schlüsselfertig und ohne Möbel verkauft. Auf Wunsch sind vor Beginn der Projektumsetzung Anpassungen am Projekt möglich.
Interne Nummer: 632
REC ID: 1163213
Numero interno: 632
REC ID: 1163213
Внутренний номер: 632
REC ID: 1163213
KAŠTELIR, KAŠTELIR - LABINCI
ISTARSKA
Hrvatska (Croatia)
45,3091154138
13,7042742985
No video
|
Kod kontakta obavezno navesti šifru nekretnine: REC-1163213

Poreč
Telefon 1: 0995912785
Telefon 2: 0916186842
Web site:
https://unikat-immobilien...
Posljednje nekretnine prodavatelja
- Stan, FUŠKULIN (190,000 €)
- Stan, FUŠKULIN (281,500 €)
- Stan, FUŠKULIN (221,000 €)
- Stan, FUŠKULIN (314,000 €)
- Stan, FUŠKULIN (190,000 €)
- Kuća, POREČ (550,000 €)
- Kuća, UMAG (1,990,000 €)
- Kuća, TINJAN (1,490,000 €)
- Kuća, POREČ (575,000 €)
- Kuća, POREČ (550,000 €)

Vezane nekretnine
Nekretnine KAŠTELIR
Kuće KAŠTELIR
Stanovi KAŠTELIR
Zemljišta KAŠTELIR
Poslovni prostori KAŠTELIR
Nekretnine KAŠTELIR - LABINCI
Kuće KAŠTELIR - LABINCI
Stanovi KAŠTELIR - LABINCI
Zemljišta KAŠTELIR - LABINCI
Poslovni prostori KAŠTELIR - LABINCI
|










