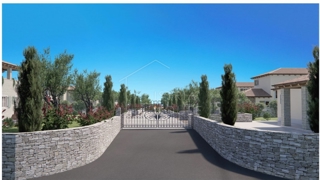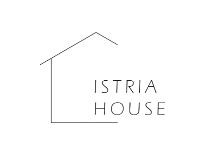
|
| Preis: |
650,000 €
|
| Stadt: |
ROVINJ |
| Areal: |
208 m2 |
| Zimmer: |
5 |
| Anzahl der Parkplätze: |
3 |
| Grundstück: |
951 m2 |
| Badezimmer: |
5 |
|
Rovinj, okolica, vila sa detaljima istarskog stila
Istra, Rovinj, Žminj
U centralnom dijelu Istre, na teritoriju oćine Žminj, koje postaje sve prepoznatljivije i interesantinije kupcima, prodajemo vilu u izgradnji ukupne stambene kvadrature 208 m2.
Vila se gradi u kompletu sa 8 drugih vila koje će po završetku 2024. godine činiti jedan zatvoreni kompleks sa zajedničkim ulazom. Vila je smještena na parceli od 951 m2 te se sastoji od prizemlja i prvog kata. Na katu su se smjestile 3 spavaće sobe, svaka sa svojom kupaonicom, dok se na prizemlju nalazi četvrta spavaća soba sa kupaonicom, dodatna kupaonica za goste, dnevni boravak, blagovaona i kuhinja koje čine jedan otvoreni prostor okrenut prema jugu i dnevnoj svjetlosti.
Vanjskim dijelom okućnice dominira bazen od 32 m2 sa popločenim sunčalištem, te velika ljetna kuhinja sa natkrivenom terasom. Kući pripadaju i tri natkrivena parkirna mjesta.
Karakteristike vile: podno grijanje planirano je na prizemlju i na katu, hlađenje klima uređaji (svaka soba + dnevni), krovište drveno izolacija kamena vuna,crijep istarska kupa , demit fasada debljine10 cm koja dolazi na pročelje u kombinaciji sa kamenom, natkriveni parking za tri automobila popločen tlakavcem, ulazni portun u naselje na elektro motor, daljinski upravljan, stolarija drvena unutarnja i vanjska, podovi keramika, stepenice kamen, rukohvati i ograde kovano željezo, uređen okoliš posađena trava i biljke sa navodnjavanjem, kuća je komplet uređena i završena sa vanjskom rasvjetom, prodaje se bez namještaja.
Moderna nekretnina koja poštuje tradiciju i istarski stil gradnje, nekretnina za život ili za turistički najam.
Interni broj: 949564 REC - 1008-529
REC ID: 949564
Rovinj, surroundings, villa with Istrian style details
Istria, Rovinj, Žminj
In the central part of Istria, on the territory of the Žminj region, which is becoming more and more recognizable and interesting to buyers, we are selling a villa under construction with a total living area of 208 m2.
The villa is being built in a set with 8 other villas which, upon completion in 2024, will form one closed complex with a common entrance. The villa is located on a plot of 951 m2 and consists of a ground floor and a first floor. There are 3 bedrooms on the first floor, each with its own bathroom, while on the ground floor there is a fourth bedroom with a bathroom, an additional bathroom for guests, a living room, a dining room and a kitchen that form one open space facing south and daylight.
The outdoor part of the garden is dominated by a 32 m2 swimming pool with a paved sun deck, and a large summer kitchen with a covered terrace. The house also has three covered parking spaces.
Characteristics of the villa: underfloor heating is planned on the ground floor and on the first floor, cooling air conditioners (each room + living room), wooden roof, stone wool insulation, Istrian bathroom tile, 10 cm thick demit facade that comes to the front in combination with stone, covered parking for three car paved with concrete, entrance gate to the village with an electric motor, remote controlled, internal and external wooden carpentry, ceramic floors, stone stairs, wrought iron handrails and fences, landscaped environment planted with grass and plants with irrigation, the house is completely decorated and finished with the exterior lighting, sold without furniture.
Modern real estate that respects tradition and the Istrian style of construction, real estate for living or for tourist rental.
Intrnal number: 1008-529
REC ID: 949564
Rovinj, Umgebung, Villa mit Details im istrischen Stil
Istrien, Rovinj, Žminj
Im zentralen Teil Istriens, auf dem Territorium der Region Žminj, die für Käufer immer bekannter und interessanter wird, verkaufen wir eine im Bau befindliche Villa mit einer Gesamtwohnfläche von 208 m2.
Die Villa wird in einem Set mit 8 anderen Villen gebaut, die nach Fertigstellung im Jahr 2024 einen geschlossenen Komplex mit einem gemeinsamen Eingang bilden werden. Die Villa befindet sich auf einem Grundstück von 951 m2 und besteht aus einem Erdgeschoss und einem ersten Stock. Im ersten Stock befinden sich 3 Schlafzimmer mit jeweils eigenem Bad, während im Erdgeschoss ein viertes Schlafzimmer mit Bad, ein zusätzliches Gästebad, ein Wohnzimmer, ein Esszimmer und eine Küche einen offenen Raum bilden nach Süden und Tageslicht ausgerichtet.
Der Außenbereich des Gartens wird von einem 32 m2 großen Swimmingpool mit gepflasterter Sonnenterrasse und einer großen Sommerküche mit überdachter Terrasse dominiert. Das Haus hat auch drei überdachte Parkplätze.
Merkmale der Villa: Fußbodenheizung ist im Erdgeschoss und im ersten Stock geplant, Kühlklimaanlagen (jedes Zimmer + Wohnzimmer), Holzdach, Steinwollisolierung, istrische Badezimmerfliesen, 10 cm dicke Demit-Fassade, die zum Abschluss kommt Front in Kombination mit Stein, überdachter Parkplatz für drei Autos mit Beton gepflastert, Eingangstor zum Dorf mit Elektromotor, ferngesteuert, Innen- und Außenschreinerei aus Holz, Keramikböden, Steintreppen, schmiedeeiserne Handläufe und Zäune, bepflanzte Landschaft Gras und Pflanzen mit Bewässerung, das Haus ist komplett dekoriert und mit der Außenbeleuchtung fertig, wird ohne Möbel verkauft.
Moderne Immobilien, die die Tradition und den istrischen Baustil respektieren, Immobilien zum Wohnen oder zur touristischen Vermietung.
Interne Nummer: 1008-529
REC ID: 949564
Rovigno, dintorni, villa con dettagli in stile istriano
Istria, Rovigno, Gimino
Nella parte centrale dell'Istria, sul territorio della regione di Gimino, che sta diventando sempre più riconoscibile e interessante per gli acquirenti, vendiamo una villa in costruzione con una superficie abitabile totale di 208 m2.
La villa è in costruzione in un insieme con altre 8 ville che, una volta completata nel 2024, formeranno un complesso chiuso con ingresso comune. La villa si trova su un terreno di 951 m2 ed è composta da un piano terra e un primo piano. Ci sono 3 camere da letto al primo piano, ognuna con il proprio bagno, mentre al piano terra c'è una quarta camera da letto con bagno, un ulteriore bagno per gli ospiti, un soggiorno, una sala da pranzo e una cucina che formano un unico open space. esposto a sud e alla luce del giorno.
La parte esterna del giardino è dominata da una piscina di 32 mq con solarium pavimentato e da un'ampia cucina estiva con terrazza coperta. La casa dispone inoltre di tre posti auto coperti.
Caratteristiche della villa: riscaldamento a pavimento previsto al piano terra e al primo piano, condizionatori d'aria di raffreddamento (ogni stanza + soggiorno), tetto in legno, isolamento in lana di roccia, piastrella bagno istriana, facciata demit spessa 10 cm che arriva al fronte in abbinamento con pietra, parcheggio coperto per tre auto pavimentato in cemento, cancello di ingresso al villaggio con motore elettrico, telecomandato, carpenteria interna ed esterna in legno, pavimenti in ceramica, scale in pietra, corrimano e recinzioni in ferro battuto, ambiente paesaggistico piantumato con erba e piante con irrigazione, la casa è completamente arredata e rifinita con l'illuminazione esterna, venduta senza mobili.
Immobili moderni che rispettano la tradizione e lo stile di costruzione istriano, immobili per vivere o per affitto turistico.
Numero interno: 1008-529
REC ID: 949564
Внутренний номер: 1008-529
REC ID: 949564
ROVINJ
ISTARSKA
Hrvatska (Croatia)
45,0886528793
13,6503328666
No video
|
Wenn Sie den Anbieter kontaktieren bitte anführen Sie die Immobilienkennziffer: REC-949564

Bale
Telefon 1: +385915479886
Telefon 2: +385995915201
Web site:
https://istria-house.com/
Letzte Immobilien des Verkäufers
- Haus, KANFANAR (620,000 €)
- Grundstück, KANFANAR (175,000 €)
- Grundstück, BALE (398,000 €)
- Grundstück, BALE (148,200 €)
- Wohnung, ROVINJ (289,000 €)
- Wohnung, ROVINJ (250,000 €)
- Haus, KANFANAR (Kein Preis)
- Grundstück, ROVINJ (Kein Preis)
- Haus, BALE (186,000 €)
- Grundstück, BALE (600,000 €)

|










