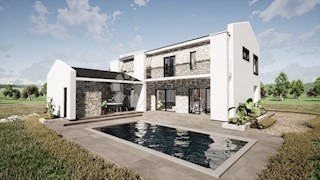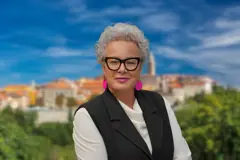
|
| Preis: |
650,000 €
|
| Stadt: |
LABIN |
| Areal: |
213 m2 |
| Zimmer: |
10 |
| Grundstück: |
915 m2 |
| Badezimmer: |
4 |
|
ATRAKTIVNA VILLA SA BAZENOM U FAZI IZGRADNJE!
Istra je najveća zelena oaza sjevernog Jadrana te će Vas svaka njena destinacija ostaviti bez daha. Istražite zelenu unutrašnjost i bajkovite pejsaže ili zaplovite uzduž prekrasne obale sunčanim tragom.
Na istočnom dijelu istarskog poluotoka, nalazi se srednjovjekovni gradić Labin koji će Vam ispričati svoju zanimljivu povijest na svakom koraku.
Sa najviše točke grada pruža se panoramski pogled na Kvarner i otoke te nezaobilaznu turističku destinaciju Rabac, nekada malu ribarsku luku u kojoj su mnogobrojni ribari za lošeg vremena tražili utočište.
Svega nekoliko minuta hoda od starogradskog trga i starogradske jezgre, u fazi izgradnje, nalazi se ova divna Villa potpuno modernog dizajna sa bazenom.
Okružena obiteljskim kućama i kućama za odmor na lokaciji koja pruža privatnost.
Villa je zamišljena kao katnica čija ukupna kvadratura iznosi 213m2.
Kako bi se maksimalno iskoristio prostor u prizemlju, prilikom uređenja odabrao se OPEN SPACE trend. Iskoristivnost prostora je tako mnogo veća dok sam koncept pruža fleksibilnost u uređenju.Time se povezao centralni dio kuće koji povezuje kuhinju sa blagovaonom i dnevnim boravkom.
Panoramske staklene stijene koje pružaju pregršt sunčevog svijetla dijele Vas od natkrivene terase, plaže grijanog bazena površine 32m2 i neizostavne ljetne kuhinje sa vanjskom sjedećom garniturom.
Prizemlje još sadrži spremište, gostinjski toalet te prostoriju za fitness i wellness.
Prvi kat sastoji se od tri spavaće sobe, svaka sa pripadajućom kupaonom, od kojih dvije sobe imaju izlaz na terasu sa lijepim otvorenim pogledom.
Dodatnu privatnost nekretnini pružiti će decentno uređena i ograđena okućnica površine 915m2, na kojoj se nalazi još i parking te dječje igralište.
Villa se trenutno nalazi u fazi izgradnje, navedena cijena odnosi se na potpuno dovršenu nenamještenu nekretninu u čijoj se izgradnji koriste vrhunski materijali. Klima inverteri biti će postavljeni u svakoj prostoriji, prva faza podnog grijanja biti će postavljeno na obje etaže te za dodatan ugođaj topline, biti će postavljen i kamin, stolarija PVC.
Kupnja u ovoj fazi, budućem vlasniku pruža mogućnost biranja završnih materijala kao što su fasada, keramika, stolarija.
Prodaje se isključivo po principu ključ u ruke.
Kuća nudi mogućnost svojim budućim vlasnicima predivno mjesto za život ili unosnu nekretninu ukoliko se želite baviti turizmom odnosno turističkim iznajmljivanjem kako bi brže vratili uložena sredstva!
Za sve dodatne informacije i/ili razgledavanje, obratite se s povjerenjem licenciranim agenticama za nekretnine sa višegodišnjim iskustvom u prometu nekretnina:
LORENA KOGEJ
Agent s licencom
Mob 091/738-7200
Telefon 052/639-276
lorena.kogej@dogma-nekretnine.com
SANDRA MILETIĆ
Agent s licencom
Mob 091/988-5843
Telefon 052/639-276
sandra.miletic@dogma-nekretnine.com
Interni broj: 886930 REC - IS105595
REC ID: 886930
House Labin, 213m2
Istria is the largest green oasis of the northern Adriatic, and each of its destinations will leave you breathless. Explore the green interior and fairy-tale landscapes or sail along the beautiful coastline on a sunny trail.
On the eastern part of the Istrian peninsula, there is the medieval town of Labin, which will tell you its interesting history at every turn.
From the highest point of the town there is a panoramic view of Kvarner and the islands and the inevitable tourist destination of Rabac, once a small fishing port where many fishermen sought refuge during bad weather.
Just a few minutes' walk from the old town square and the old town core, under construction, there is this wonderful villa of completely modern design with a swimming pool.
Surrounded by family homes and vacation homes in a location that provides privacy.
The villa is designed as a two-story house with a total square footage of 213m2.
In order to make maximum use of the space on the ground floor, the OPEN SPACE trend was chosen during the decoration. The utilization of the space is thus much greater, while the concept itself provides flexibility in decoration. This connected the central part of the house, which connects the kitchen with the dining room and the living room.
Panoramic glass walls that provide plenty of sunlight separate you from the covered terrace, the beach, the 32m2 heated swimming pool and the indispensable summer kitchen with outdoor seating.
The ground floor also contains a storage room, a guest toilet and a fitness and wellness room.
The first floor consists of three bedrooms, each with its own bathroom, two of which have access to a terrace with a beautiful open view.
Additional privacy will be provided to the property by a decently arranged and fenced garden area of 915 m2, where there is also a parking lot and a children's playground.
The villa is currently under construction, the stated price refers to a completely finished, unfurnished property, in the construction of which top quality materials are used. Air conditioning inverters will be installed in each room, the first phase of underfloor heating will be installed on both floors, and for an additional warm atmosphere, a fireplace and PVC joinery will be installed.
A purchase at this stage gives the future owner the opportunity to choose finishing materials such as facade, ceramics, carpentry.
It is sold exclusively on a turnkey basis.
The house offers its future owners the possibility of a wonderful place to live or a profitable property if you want to engage in tourism or tourist rental in order to return the invested funds faster!
For any additional information and/or viewing, contact with confidence a licensed real estate agent with many years of experience in real estate transactions:
LORENA KOGEJ
Licensed agent
Mobile 091/738-7200
Telephone 052/639-276
lorena.kogej@dogma-nekretnine.com
SANDRA MILETIĆ
Agent s licencom
Mob 091/988-5843
Telefon 052/639-276
sandra.miletic@dogma-nekretnine.com
Intrnal number: IS105595
REC ID: 886930
Haus Labin, 213m2
Istrien ist die größte grüne Oase der nördlichen Adria und jedes seiner Reiseziele wird Ihnen den Atem rauben. Erkunden Sie das grüne Hinterland und märchenhafte Landschaften oder segeln Sie auf einem sonnigen Pfad entlang der wunderschönen Küste.
Im östlichen Teil der Halbinsel Istrien liegt die mittelalterliche Stadt Labin, die Ihnen auf Schritt und Tritt ihre interessante Geschichte erzählt.
Vom höchsten Punkt der Stadt hat man einen Panoramablick auf Kvarner und die Inseln und das unvermeidliche Touristenziel Rabac, einst ein kleiner Fischerhafen, in dem viele Fischer bei schlechtem Wetter Zuflucht suchten.
Nur wenige Gehminuten vom Altstädter Ring und dem im Bau befindlichen Altstadtkern entfernt, befindet sich diese wunderschöne Villa in völlig modernem Design mit Swimmingpool.
Umgeben von Einfamilienhäusern und Ferienhäusern an einem Ort, der Privatsphäre bietet.
Die Villa ist als zweistöckiges Haus mit einer Gesamtfläche von 213 m2 konzipiert.
Um den Platz im Erdgeschoss maximal auszunutzen, wurde bei der Dekoration der Trend OPEN SPACE gewählt. Die Nutzung des Raums ist somit viel größer, während das Konzept selbst Flexibilität in der Dekoration bietet.Dadurch wurde der zentrale Teil des Hauses verbunden, der die Küche mit dem Esszimmer und dem Wohnzimmer verbindet.
Panorama-Glaswände, die viel Sonnenlicht spenden, trennen Sie von der überdachten Terrasse, dem Strand, dem 32 m² großen beheizten Swimmingpool und der unverzichtbaren Sommerküche mit Sitzgelegenheiten im Freien.
Im Erdgeschoss befinden sich außerdem ein Abstellraum, eine Gästetoilette sowie ein Fitness- und Wellnessraum.
Der erste Stock besteht aus drei Schlafzimmern, jedes mit eigenem Bad, von denen zwei Zugang zu einer Terrasse mit schöner freier Aussicht haben.
Zusätzliche Privatsphäre wird dem Anwesen durch eine dezent angelegte und eingezäunte Gartenfläche von 915 m2 geboten, wo sich auch ein Parkplatz und ein Kinderspielplatz befinden.
Die Villa befindet sich derzeit im Bau, der angegebene Preis bezieht sich auf ein komplett fertiggestelltes, unmöbliertes Anwesen, bei dessen Bau hochwertige Materialien verwendet wurden. In jedem Raum werden Wechselrichter für die Klimaanlage installiert, die erste Phase der Fußbodenheizung wird auf beiden Etagen installiert und für eine zusätzliche warme Atmosphäre werden ein Kamin und PVC-Tischlerei installiert.
Ein Kauf in dieser Phase gibt dem zukünftigen Eigentümer die Möglichkeit, Veredelungsmaterialien wie Fassade, Keramik, Zimmerei zu wählen.
Es wird ausschließlich schlüsselfertig verkauft.
Das Haus bietet seinen zukünftigen Eigentümern die Möglichkeit eines wunderbaren Wohnortes oder einer rentablen Immobilie, wenn Sie sich im Tourismus oder in der touristischen Vermietung engagieren möchten, um das investierte Geld schneller zurückzugeben!
Wenden Sie sich für weitere Informationen und/oder Besichtigungen vertrauensvoll an einen lizenzierten Immobilienmakler mit langjähriger Erfahrung in Immobilientransaktionen:
LORENA KÖGEJ
Lizenzierter Agent
Mobil 091/738-7200
Telefon 052/639-276
lorena.kogej@dogma-nekretnine.com
SANDRA MILETIĆ
Agent s licencom
Mob 091/988-5843
Telefon 052/639-276
sandra.miletic@dogma-nekretnine.com
Interne Nummer: IS105595
REC ID: 886930
Casa Labin, 213m2
Description not available in Italian. Check out other languages.
Numero interno: IS105595
REC ID: 886930
Дом Labin, 213m2
Описание на русском языке отсутствует. Пожалуйста, посмотрите описания на других языках
Внутренний номер: IS105595
REC ID: 886930
LABIN
ISTARSKA
Hrvatska (Croatia)
45,0909612931
14,1124927103
|
Wenn Sie den Anbieter kontaktieren bitte anführen Sie die Immobilienkennziffer: REC-886930

Rijeka
Telefon 1: 051 330 065
Telefon 2: 051/341-080
Web site:
https://www.dogma-nekretn...
Letzte Immobilien des Verkäufers
- Haus, UMAG (610,000 €)
- Haus, ROVINJ (1,200,000 €)
- Haus, UMAG (470,000 €)
- Haus, VODNJAN (790,000 €)
- Wohnung, TURNIĆ (155,000 €)
- Wohnung, DUGA RESA (258,000 €)
- Wohnung, DUGA RESA (258,000 €)
- Wohnung, DUGA RESA (234,000 €)
- Wohnung, DUGA RESA (258,000 €)
- Wohnung, TREŠNJEVKA (139,000 €)

|













