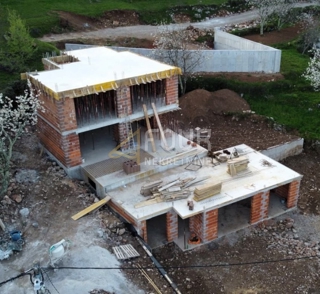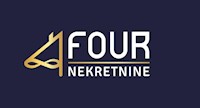
|
| Preis: |
675,000 €
|
| Stadt: |
DOBREĆ |
| Areal: |
230 m2 |
| Zimmer: |
7 |
| Aussicht: |
auf das Mer |
| Grundstück: |
358 m2 |
| Badezimmer: |
4 |
| Anzahl der Besucher: |
Anzahl der Besucher |
|
Lovran, Dobreć, dvije kuće s bazenima, novogradnja
U ponudi je novogradnja započeta 2025. godine, a projekt obuhvaća modernu obiteljsku vilu od približno 230 m2 te dodatnu samostojeću kuću od 80 m2. Oba objekta nalaze se u visokom roh-bau stanju, s riješenim komunalijama te dovedenom strujom i vodom na terenu, a prema projektu predviđeni su privatni bazeni, uređene okućnice i parkirna mjesta.
Glavna vila prostire se kroz suteren, prizemlje i prvi kat, povezane unutarnjim stepeništem, a dizajnirana je tako da pruži maksimalnu udobnost i efektan pogled na Kvarnerski zaljev. U suterenu su planirani prostor za konobu, dvije sanitarije te veće multifunkcionalne prostorije u kojima se mogu urediti teretana, spa zona, igraonica i razni dodatni sadržaji. Prizemlje nudi prostran dnevni boravak s blagovaonicom i kuhinjom te izlaz na veliku natkrivenu terasu s panoramskim pogledom. Na katu se nalaze tri master spavaće sobe, svaka sa svojom kupaonicom, a s gornje etaže izlazi se na krovnu terasu, idealna za sunčanje i odmor.
Na prednjem dijelu parcele nalazi se dodatna samostojeća kuća od 80 m2, oblikovana kao funkcionalan manji dom s kuhinjom, dnevnim boravkom, dvije spavaće sobe, kupaonicom i zasebnim WC-om, također s pogledom na more.
Cijeli kompleks osmišljen je tako da može funkcionirati kao dvije potpuno odvojene nekretnine ili kao jedna zajednička cjelina, ovisno o željama budućeg vlasnika. Moguć je dogovor dovršetka objekata do faze "ključ u ruke".
Lokacija omogućuje odličnu povezanost: svega deset minuta vožnje do tunela Učka i centra Lovrana, a do Rijeke oko pola sata.
Poštovani klijenti, agencijska provizija naplaćuje se u skladu s Općim uvjetima poslovanja.
Interni broj: 1238050 REC - K1838
REC ID: 1238050
House Dobreć, Opatija - Okolica, 230m2
New construction started in 2025 is offered, and the project includes a modern family villa of approximately 230 m2 and an additional detached house of 80 m2. Both buildings are in a high shell state, with solved utilities and electricity and water on site, and according to the project, private swimming pools, landscaped gardens and parking spaces are planned.
The main villa extends through the basement, ground floor, and first floor, connected by an internal staircase, and is designed to provide maximum comfort and a spectacular view of Kvarner Bay. The basement is planned for a tavern area, two bathrooms, and larger multifunctional rooms that can be arranged as a gym, spa area, playroom, and various additional facilities. The ground floor offers a spacious living room with dining area and kitchen with access to a large covered terrace with panoramic views. On the first floor, there are three master bedrooms, each with its own bathroom, and the top floor leads to a roof terrace, ideal for sunbathing and relaxation.
On the front part of the plot, there is an additional detached house of 80 m2, designed as a functional smaller home with a kitchen, living room, two bedrooms, bathroom, and a separate toilet, also with a sea view.
The entire complex is designed to function as two completely separate properties or as one shared unit, depending on the desires of the future owner. It is possible to negotiate the completion of the buildings to the "turnkey" phase.
The location allows excellent connectivity: just a ten-minute drive to the Učka tunnel and the center of Lovran, and about half an hour to Rijeka.
Dear clients, agency commission is charged in accordance with the General Terms and Conditions.
Intrnal number: K1838
REC ID: 1238050
Haus Dobreć, Opatija - Okolica, 230m2
Im Angebot steht ein Neubau, der 2025 begonnen wurde. Das Projekt umfasst eine moderne Familienresidenz von ca. 230 m2 sowie ein zusätzliches freistehendes Haus von 80 m2. Beide Gebäude befinden sich in einem fortgeschrittenen Zustand des Rohbaus, mit gelösten Kommunalfragen und vorhandener Strom- und Wasserversorgung auf dem Grundstück. Gemäß dem Projekt sind private Swimmingpools, gepflegte Gärten und Parkplätze vorgesehen.
Die Hauptresidenz erstreckt sich über ein Untergeschoss, ein Erdgeschoss und einen ersten Stock, verbunden durch eine Innentreppe, und ist so gestaltet, dass sie maximalen Komfort und einen beeindruckenden Blick auf die Kvarner-Bucht bietet. Im Untergeschoss sind ein Weinkeller, zwei Badezimmer und größere multifunktionale Räume geplant, die als Fitnessstudio, Wellnessbereich, Spielzimmer und weitere zusätzliche Einrichtungen genutzt werden können. Das Erdgeschoss bietet ein geräumiges Wohnzimmer mit Esszimmer und Küche und Zugang zu einer großen überdachten Terrasse mit Panoramablick. Im Obergeschoss befinden sich drei Hauptschlafzimmer, jeweils mit eigenem Badezimmer, und von der obersten Etage gelangt man auf die Dachterrasse, ideal zum Sonnenbaden und Entspannen.
Auf der Vorderseite des Grundstücks befindet sich ein weiteres freistehendes Haus von 80 m2, das als funktionaleres kleineres Zuhause mit Küche, Wohnzimmer, zwei Schlafzimmern, Badezimmer und separater Toilette gestaltet ist, ebenfalls mit Meerblick.
Der gesamte Komplex ist so konzipiert, dass er als zwei völlig separate Immobilien oder als eine gemeinsame Einheit fungieren kann, je nach den Wünschen des zukünftigen Besitzers. Es besteht die Möglichkeit, die Gebäude bis zum "schlüsselfertigen" Stadium fertigzustellen.
Die Lage ermöglicht eine hervorragende Anbindung: nur zehn Minuten mit dem Auto zum Učka-Tunnel und zum Zentrum von Lovran, und etwa eine halbe Stunde nach Rijeka.
Sehr geehrte Kunden, die Agenturprovision wird gemäß den Allgemeinen Geschäftsbedingungen erhoben.
Interne Nummer: K1838
REC ID: 1238050
Dobreć, Opatija - Okolica, 230m2
Nell'offerta c'è una nuova costruzione iniziata nel 2025, e il progetto include una moderna villa familiare di circa 230 m2 e una casa separata aggiuntiva di 80 m2. Entrambi gli edifici si trovano in uno stato grezzo avanzato, con le utenze risolte e acqua ed elettricità sul terreno, e sono previste piscine private, giardini ben curati e posti auto secondo il progetto.
La villa principale si sviluppa su seminterrato, piano terra e primo piano, collegati da una scala interna, ed è progettata per offrire il massimo comfort e una vista mozzafiato sulla baia di Quarnero. Nel seminterrato sono previsti spazi per la taverna, due bagni e ampie stanze multifunzionali che possono essere adibite a palestra, spa, sala giochi e altri servizi extra. Il piano terra offre un ampio soggiorno con sala da pranzo e cucina con accesso a un'ampia terrazza coperta con vista panoramica. Al piano superiore ci sono tre camere da letto matrimoniali, ognuna con il proprio bagno, e dalla mansarda si accede a una terrazza sul tetto, ideale per prendere il sole e rilassarsi.
Nella parte anteriore della proprietà c'è una casa separata aggiuntiva di 80 m2, progettata come una piccola casa funzionale con cucina, soggiorno, due camere da letto, bagno e WC separato, anch'essa con vista sul mare.
L'intero complesso è progettato in modo che possa funzionare come due proprietà completamente separate o come un'unica unità comune, a seconda dei desideri del futuro proprietario. È possibile concordare il completamento delle costruzioni fino alla fase "chiavi in mano".
La posizione offre un'ottima connettività: a soli dieci minuti di auto dal tunnel Učka e dal centro di Lovran, e circa mezz'ora da Fiume.
Gentili clienti, la commissione dell'agenzia si applica in conformità con le Condizioni generali di vendita.
Numero interno: K1838
REC ID: 1238050
Внутренний номер: K1838
REC ID: 1238050
DOBREĆ, OPATIJA
PRIMORSKO-GORANSKA
Hrvatska (Croatia)
45,3059857931
14,2674850398
No video
|
Wenn Sie den Anbieter kontaktieren bitte anführen Sie die Immobilienkennziffer: REC-1238050

Rijeka
Telefon 1: 051619770
GSM: 0914944144
Web site:
https://four-nekretnine.h...
Letzte Immobilien des Verkäufers
- Haus, MRKOPALJ (575,000 €)
- Wohnung, PULA (187,000 €)
- Wohnung, PULA (129,000 €)
- Wohnung, BELVEDER (600 €)
- Grundstück, ROČ (36,500 €)
- Wohnung, SARŠONI (181,500 €)
- Wohnung, SARŠONI (202,500 €)
- Wohnung, SARŠONI (202,500 €)
- Wohnung, SARŠONI (202,500 €)
- Grundstück, SARŠONI (4,500 €)

|


-100.jpg)








-100.jpg)
-100.jpg)