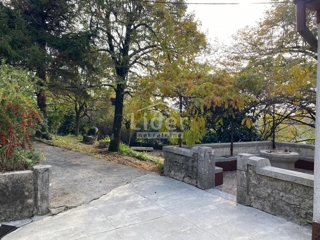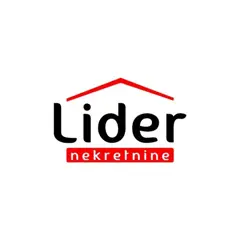
|
| Preis: |
310,000 €
|
| Stadt: |
VIŠKOVO |
| Areal: |
133 m2 |
| Zimmer: |
4 |
| Grundstück: |
17000 m2 |
| Badezimmer: |
0 |
| Anzahl der Besucher: |
Anzahl der Besucher |
|
KUĆA 133M2 sa prekrasnom velikom okućnicom i gospodarskim objektom
Na prodaju je obiteljska dvojna kuća ukupne površine 133 m², s dodatnih 50 m² konobe, smještena na mirnoj i privatnoj lokaciji.
Uz glavnu kuću nalazi se gospodarski objekt s armirano-betonskom međukatnom konstrukcijom, ukupne površine 100 m², koji nudi mogućnost prenamjene u stambeni prostor — idealno rješenje za dodatni apartman, atelje ili gostinjsku kuću.
Prostrana okućnica od 1.700 m² pruža brojne mogućnosti uređenja. Moguće je odvojiti 1.000 m² za izgradnju dodatnih objekata, bez umanjenja funkcionalnosti i udobnosti postojećih građevina.
Ispod kuće nalazi se zemljište površine 450 m², savršeno za izgradnju bazenа, nadstrešnice ili vanjske ljetne kuhinje, čime se u potpunosti može iskoristiti podrumski prostor i dodatno obogatiti životni ambijent.
Zahvaljujući položaju u odnosu na susjedne kuće i pristupnu cestu, ova nekretnina pruža potpunu privatnost, mir i osjećaj izdvojenosti, a istovremeno zadržava praktičnu povezanost sa svim potrebnim sadržajima.
Za više informacija kontaktirajte nas na broj 091 957 5662
Interni broj: 1225591 REC - 10096 K
REC ID: 1225591
House Viškovo, 133m2
For sale is a semi-detached family house with a total area of 133 m², with an additional 50 m² of tavern, located in a quiet and private location.
Next to the main house is an outbuilding with a reinforced concrete mezzanine structure, with a total area of 100 m², which offers the possibility of conversion into residential space - an ideal solution for an additional apartment, studio or guest house.
The spacious garden of 1,700 m² offers numerous design options. It is possible to separate 1,000 m² for the construction of additional buildings, without reducing the functionality and comfort of the existing buildings.
Under the house is a plot of land of 450 m², perfect for the construction of a swimming pool, a canopy or an outdoor summer kitchen, which allows you to fully utilize the basement space and further enrich the living environment.
Thanks to its position in relation to neighboring houses and the access road, this property offers complete privacy, peace and a sense of seclusion, while at the same time maintaining practical connections to all necessary amenities.
For more information, contact us at 091 957 5662
Intrnal number: 10096 K
REC ID: 1225591
Haus Viškovo, 133m2
Zum Verkauf steht eine Doppelhaushälfte mit einer Gesamtfläche von 133 m² und einem zusätzlichen 50 m² großen Gastraum in ruhiger und privater Lage.
Neben dem Haupthaus befindet sich ein Nebengebäude mit einer Stahlbeton-Zwischengeschosskonstruktion und einer Gesamtfläche von 100 m², das zu Wohnraum umgebaut werden kann – eine ideale Lösung für eine zusätzliche Wohnung, ein Studio oder ein Gästehaus.
Der großzügige Garten mit 1.700 m² bietet zahlreiche Gestaltungsmöglichkeiten. 1.000 m² können für den Bau zusätzlicher Gebäude abgetrennt werden, ohne die Funktionalität und den Komfort der bestehenden Gebäude zu beeinträchtigen.
Unter dem Haus befindet sich ein 450 m² großes Grundstück, das sich ideal für den Bau eines Swimmingpools, einer Überdachung oder einer Sommerküche im Freien eignet. So können Sie den Kellerraum optimal nutzen und das Wohnumfeld weiter bereichern.
Dank seiner Lage zu den Nachbarhäusern und der Zufahrtsstraße bietet dieses Anwesen absolute Privatsphäre, Ruhe und ein Gefühl der Abgeschiedenheit und ist gleichzeitig gut an alle notwendigen Annehmlichkeiten angebunden.
Für weitere Informationen kontaktieren Sie uns unter 091 957 5662
Interne Nummer: 10096 K
REC ID: 1225591
Casa Viškovo, 133m2
In vendita una casa bifamiliare con una superficie totale di 133 m², con ulteriori 50 m² di taverna, situata in una posizione tranquilla e riservata.
Adiacente alla casa principale si trova una dependance con struttura soppalcata in cemento armato, con una superficie totale di 100 m², che offre la possibilità di essere convertita in spazio residenziale: una soluzione ideale per un ulteriore appartamento, un monolocale o una dependance.
L'ampio giardino di 1.700 m² offre numerose opzioni di progettazione. È possibile separare 1.000 m² per la costruzione di ulteriori edifici, senza compromettere la funzionalità e il comfort degli edifici esistenti.
Sotto la casa si trova un terreno di 450 m², perfetto per la costruzione di una piscina, una tettoia o una cucina estiva all'aperto, che consente di sfruttare appieno lo spazio seminterrato e arricchire ulteriormente l'ambiente abitativo.
Grazie alla sua posizione rispetto alle case vicine e alla strada di accesso, questa proprietà offre completa privacy, tranquillità e un senso di isolamento, mantenendo allo stesso tempo comodi collegamenti a tutti i servizi necessari.
Per maggiori informazioni, contattateci al numero 091 957 5662
Numero interno: 10096 K
REC ID: 1225591
дом Viškovo, 133m2
Описание на русском языке отсутствует. Пожалуйста, посмотрите описания на других языках
Внутренний номер: 10096 K
REC ID: 1225591
VIŠKOVO
PRIMORSKO-GORANSKA
Hrvatska (Croatia)
45,3785475345
14,3874000449
No video
|
Wenn Sie den Anbieter kontaktieren bitte anführen Sie die Immobilienkennziffer: REC-1225591

Rijeka
Telefon 1: 051/211-800
Telefon 2: 051/301-044
GSM: 091/1324-033
Web site:
https://www.lider.hr/
Letzte Immobilien des Verkäufers
- Wohnung, MARTINKOVAC (750 €)
- Wohnung, RIJEKA (1,100 €)
- Haus, VIŠKOVO (310,000 €)
- Wohnung, VELI LOŠINJ (290,000 €)
- Wohnung, VELI LOŠINJ (210,000 €)
- Geschäftsraum, VELI LOŠINJ (300,000 €)
- Wohnung, MATULJI (900 €)
- Wohnung, NOVALJA (199,000 €)
- Haus, VRBNIK (420,000 €)
- Haus, KRK (414,000 €)

|














