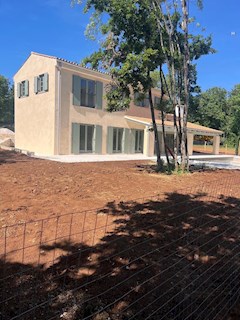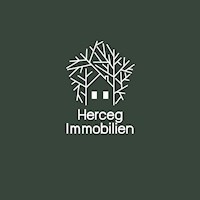
|
| Preis: |
850,000 €
|
| Stadt: |
PAZIN |
| Areal: |
227 m2 |
| Zimmer: |
5 |
| Grundstück: |
850 m2 |
| Badezimmer: |
4 |
| Energieeffizienz: |
A+ |
| Anzahl der Besucher: |
Anzahl der Besucher |
|
ISTRA - GRAŠIŠĆE - Vila u prirodi
ISTRA, GRAČIŠĆE – Vila u prirodi
Harmoničan spoj tradicije i suvremenog dizajna u srcu netaknute prirode
Smještena u slikovitom središtu Istre, između pitoresknih mjesta Gračišće, Lindar i Žminj, ova ekskluzivna vila predstavlja savršenu ravnotežu modernog arhitektonskog pristupa i topline mediteranskog stila.
Okružena blagim brežuljcima i autohtonom šumom hrasta, nudi potpunu privatnost i mir – savršeno utočište za sve koji žele pobjeći od gradske vreve i uživati u tišini prirode.
Arhitektura u skladu s okolišem
Projektirana s naglaskom na integraciju s krajolikom, vila koristi prirodne materijale poput kamena, drva i betona. Minimalističke linije, funkcionalna rješenja i sklad unutarnjih i vanjskih prostora čine je pravim draguljem suvremene istarske gradnje.
Stambena površina iznosi 170 m², uz dodatnih 80 m² natkrivenih terasa, a sve se nalazi na parceli od približno 1000 m². Panoramski pogledi na zelene obronke i bazen pružaju se iz prizemlja i s kata.
Udobnost i promišljen raspored prostorija
U prizemlju se nalazi prostrani dnevni boravak otvorenog koncepta povezan s kuhinjom i blagovaonicom, gostinjski WC, spremište te jedna spavaća soba s vlastitom kupaonicom. Iz dnevnog boravka izlazi se na natkrivenu terasu i bazen – idealno mjesto za ljetno opuštanje i druženje.
Na katu se nalaze dvije dodatne spavaće sobe, svaka s privatnom kupaonicom i pogledom na zelenilo.
Podovi su obloženi troslojnim parketom, osim kupaonica gdje je postavljena keramika, dok će ugođaj u dnevnom boravku dodatno obogatiti kamin na drva s otvorenim ložištem.
Grijanje i klimatizacija
U svim prostorijama predviđen je fan-coil sustav (fancoileri) za grijanje i hlađenje, a u kupaonicama je ugrađeno podno grijanje.
Vanjski prostor i bazen
U središtu dvorišta smješten je bazen dimenzija 9 x 4 m, s unutrašnjosti obloženom folijom i rubovima od betonskih ploča. Veliko sunčalište poziva na uživanje tijekom toplih dana.
Planirani završetak gradnje: ljeto 2025.
Ova nekretnina pruža rijetku priliku za život ili odmor u pravom istarskom ambijentu, uz visoke standarde gradnje i estetike.
Ukoliko je za ovu nekretninu na nekoj drugoj internetskoj stranici istaknuta niža cijena, ista vrijedi i kod nas.
Osnovne informacije:
• Vrsta nekretnine: Kuća
• Ukupan broj soba: 5
• Spavaće sobe: 3
• Kupaonice: 3
• WC: 1
• Broj katova: 2
• Cijena: 850.000 €
• Površina: 227,10 m²
• Površina okućnice: 850 m²
Njemacka +49 172 7820304
HR +385 91 5098 935
REC ID: 1206827
ISTRIA, GRAČIŠĆE – Villa in Nature
ISTRIA, GRAČIŠĆE – Villa in Nature
A harmonious blend of tradition and contemporary design in the heart of unspoiled nature.
Located in the picturesque center of Istria, between the charming towns of Gračišće, Lindar, and Žminj, this exclusive villa represents a perfect balance between modern architectural style and the warmth of Mediterranean living.
Surrounded by gentle hills and native oak forest, it offers complete privacy and peace – an ideal retreat for those seeking to escape the bustle of the city and enjoy the silence of nature.
Architecture in harmony with the environment
Designed with an emphasis on integration into the landscape, the villa uses natural materials such as stone, wood, and concrete. Minimalist lines, functional solutions, and harmony between indoor and outdoor spaces make it a true gem of contemporary Istrian architecture.
The living area covers 170 m², with an additional 80 m² of covered terraces, all on a plot of approx. 1,000 m². Panoramic views of the green hills and pool can be enjoyed from both the ground floor and the first floor.
Comfort and thoughtful layout
The ground floor features a spacious open-plan living room connected to the kitchen and dining area, guest WC, storage room, and one bedroom with an en-suite bathroom. The living room opens to a covered terrace and pool – the perfect spot for summer relaxation and gatherings.
Upstairs, there are two additional bedrooms, each with a private bathroom and views of greenery.
The floors are finished with triple-layer parquet (except in the bathrooms with ceramic tiles), while a wood-burning fireplace with an open hearth enriches the atmosphere in the living room.
Heating and air conditioning
A fan-coil system is installed throughout the house for heating and cooling, while underfloor heating is provided in the bathrooms.
Outdoor space and pool
At the heart of the garden is a 9 x 4 m swimming pool, lined with foil and surrounded by concrete slabs. A spacious sun deck invites you to enjoy warm days outdoors.
Planned completion: summer 2025.
This property offers a rare opportunity for living or vacationing in a true Istrian setting, built to high standards of quality and aesthetics.
If a lower price is listed for this property on another website, the same applies here.
Basic information:
• Property type: House
• Total rooms: 5
• Bedrooms: 3
• Bathrooms: 3
• WC: 1
• Floors: 2
• Price: €850,000
• Living area: 227.10 m²
• Land area: 850 m²
Germany +49 172 7820304
Croatia +385 91 5098 935
REC ID: 1206827
ISTRIA, GRAČIŠĆE – Villa in der Natur
ISTRIA, GRAČIŠĆE – Villa in der Natur
Eine harmonische Verbindung von Tradition und modernem Design im Herzen unberührter Natur.
Im malerischen Zentrum Istriens gelegen, zwischen den charmanten Orten Gračišće, Lindar und Žminj, verkörpert diese exklusive Villa das perfekte Gleichgewicht zwischen moderner Architektur und mediterranem Wohngefühl.
Umgeben von sanften Hügeln und autochthonem Eichenwald bietet sie absolute Privatsphäre und Ruhe – ein ideales Refugium für alle, die dem Stadttrubel entfliehen und die Stille der Natur genießen möchten.
Architektur im Einklang mit der Umgebung
Mit Fokus auf die Integration in die Landschaft wurde die Villa aus Naturmaterialien wie Stein, Holz und Beton errichtet. Minimalistische Linien, funktionale Lösungen und die Harmonie von Innen- und Außenräumen machen sie zu einem echten Schmuckstück zeitgenössischer istrischer Baukunst.
Die Wohnfläche beträgt 170 m², ergänzt durch 80 m² überdachte Terrassen, auf einem Grundstück von ca. 1.000 m². Panoramablicke auf die grünen Hügel und den Pool sind sowohl vom Erdgeschoss als auch vom Obergeschoss aus möglich.
Komfort und durchdachte Raumaufteilung
Im Erdgeschoss befinden sich ein großzügiges, offenes Wohnzimmer mit Küche und Essbereich, ein Gäste-WC, ein Abstellraum sowie ein Schlafzimmer mit eigenem Bad. Vom Wohnzimmer gelangt man auf die überdachte Terrasse mit Pool – der ideale Ort für Sommerentspannung und Geselligkeit.
Im Obergeschoss befinden sich zwei weitere Schlafzimmer, jeweils mit eigenem Bad und Blick ins Grüne.
Die Böden sind mit Dreischichtparkett ausgelegt (außer in den Bädern, wo Keramik verlegt ist). Ein Kamin mit offenem Feuer sorgt zusätzlich für eine besondere Atmosphäre im Wohnzimmer.
Heizung und Klimatisierung
Im ganzen Haus ist ein Fan-Coil-System für Heizung und Kühlung vorgesehen, während die Bäder mit Fußbodenheizung ausgestattet sind.
Außenbereich und Pool
Im Zentrum des Gartens befindet sich ein 9 x 4 m großer Pool, mit Folie ausgekleidet und mit Betonplatten eingefasst. Ein großes Sonnendeck lädt zum Genießen warmer Tage ein.
Geplante Fertigstellung: Sommer 2025.
Diese Immobilie bietet eine seltene Gelegenheit zum Leben oder Urlaub in echter istrischer Atmosphäre, mit höchsten Standards in Bauweise und Ästhetik.
Sollte diese Immobilie auf einer anderen Website zu einem niedrigeren Preis angeboten werden, gilt dieser auch bei uns.
Grundinformationen:
• Immobilientyp: Haus
• Gesamtzahl der Zimmer: 5
• Schlafzimmer: 3
• Badezimmer: 3
• WC: 1
• Etagen: 2
• Preis: 850.000 €
• Wohnfläche: 227,10 m²
• Grundstücksfläche: 850 m²
Deutschland +49 172 7820304
Kroatien +385 91 5098 935
REC ID: 1206827
ISTRIA, GRAČIŠĆE – Villa nella natura
ISTRIA, GRAČIŠĆE – Villa nella natura
Un'armonia perfetta tra tradizione e design contemporaneo nel cuore della natura incontaminata.
Situata nel pittoresco centro dell'Istria, tra i caratteristici paesi di Gračišće, Lindar e Žminj, questa esclusiva villa rappresenta il giusto equilibrio tra architettura moderna e calore dello stile mediterraneo.
Circondata da dolci colline e da una foresta di querce autoctone, offre completa privacy e tranquillità – un rifugio ideale per chi desidera sfuggire al caos cittadino e godere del silenzio della natura.
Architettura in armonia con l'ambiente
Progettata con particolare attenzione all'integrazione nel paesaggio, la villa utilizza materiali naturali come pietra, legno e cemento. Linee minimaliste, soluzioni funzionali e armonia tra spazi interni ed esterni la rendono un vero gioiello dell'edilizia istriana contemporanea.
La superficie abitabile è di 170 m², con ulteriori 80 m² di terrazze coperte, il tutto su un lotto di circa 1.000 m². Dalla casa si godono viste panoramiche sulle colline verdi e sulla piscina, sia dal piano terra che dal primo piano.
Comfort e disposizione funzionale
Il piano terra comprende un ampio soggiorno open-space collegato alla cucina e alla sala da pranzo, un bagno per gli ospiti, un ripostiglio e una camera da letto con bagno privato. Dal soggiorno si accede alla terrazza coperta e alla piscina – luogo ideale per relax estivi e momenti conviviali.
Al piano superiore si trovano due ulteriori camere da letto, ciascuna con bagno privato e vista sul verde.
I pavimenti sono in parquet a tre strati (eccetto nei bagni dove è stata posata la ceramica). Nel soggiorno l'atmosfera è ulteriormente arricchita da un camino a legna con focolare aperto.
Riscaldamento e climatizzazione
In tutte le stanze è previsto un sistema fan-coil per riscaldamento e raffrescamento, mentre nei bagni è installato il riscaldamento a pavimento.
Spazio esterno e piscina
Al centro del giardino si trova una piscina di 9 x 4 m, rivestita con telo interno e bordata con lastre in cemento. L'ampio solarium invita a godere delle giornate soleggiate.
Consegna prevista: estate 2025.
Questa proprietà offre una rara opportunità di vivere o trascorrere le vacanze in un autentico ambiente istriano, con elevati standard di costruzione ed estetica.
Se questa proprietà è pubblicata a un prezzo inferiore su un altro sito web, lo stesso prezzo vale anche da noi.
Informazioni principali:
• Tipo di proprietà: Casa
• Numero totale di stanze: 5
• Camere da letto: 3
• Bagni: 3
• WC: 1
• Piani: 2
• Prezzo: €850.000
• Superficie abitabile: 227,10 m²
• Superficie terreno: 850 m²
Germania +49 172 7820304
Croazia +385 91 5098 935
REC ID: 1206827
PAZIN
ISTARSKA
Hrvatska (Croatia)
45,2390243966
13,937663357
No video
|
Wenn Sie den Anbieter kontaktieren bitte anführen Sie die Immobilienkennziffer: REC-1206827

Backnang
Telefon 1: 00491727820304
Telefon 2: 0038915098935
GSM: 00491727820304
Web site:
https://hercegimmobilien....
Agent

Sabina Herceg
Telefon: 01727820304
GSM: 00491727820304
E-mail:
info@hercegimmobilien.de
Fremdsprachen: Deutsch Kroatisch
Letzte Immobilien des Verkäufers
- Wohnung, MEDULIN (330,000 €)
- Wohnung, MEDULIN (174,000 €)
- Wohnung, MEDULIN (740,000 €)
- Wohnung, MEDULIN (165,000 €)
- Haus, PAZIN (850,000 €)
- Wohnung, SVETI PETAR U ŠUMI (95,000 €)
- Wohnung, POREČ (197,988 €)
- Haus, POREČ (390,000 €)
- Grundstück, POREČ (2,600,000 €)
- Wohnung, PULA (162,000 €)

|











