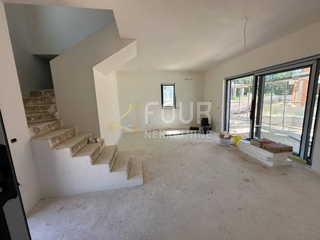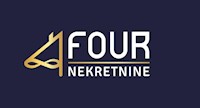
|
| Preis: |
435,000 €
3,277,508 Kn |
| Stadt: |
POREČ |
| Areal: |
107 m2 |
| Zimmer: |
4 |
| Grundstück: |
330 m2 |
| Badezimmer: |
3 |
| Garage: |
0 |
| Transport: |
+ |
| Sea Nähe: |
- |
| Anzahl der Besucher: |
Anzahl der Besucher |
|
Istra, Poreč-okolica, novogradnja, kuća s bazenom
Prodaje se kuća u nizu, modernog dizajna, smještena u mirnom naselju nedaleko od Poreča.
Riječ je o kvalitetnoj novogradnji s planiranim završetkom radova tijekom 2025./2026. godine.
Ukupna površina kuće iznosi 107 m2, raspoređena na dvije etaže (prizemlje + kat) s uređenom okućnicom od približno 330 m2, gdje se nalaze grijani bazen i četiri vlastita parkirna mjesta.
U prizemlju je predviđen dnevni prostor otvorenog koncepta s kuhinjom, blagovaonicom i dnevnim boravkom, s direktnim izlazom na natkrivenu terasu i vrt s bazenom. Također se na prizemlju nalaze kupaonica i ostava. Unutarnje stubište vodi na kat gdje su smještene tri spavaće sobe (od kojih jedna može služiti kao radna), dodatna kupaonica, zaseban WC te izlaz na balkon i lođu. Dvije sobe imaju pristup terasi, a treća manjem balkonu.
Nekretnina će imati suvremeni sustav grijanja i hlađenja: podno grijanje putem dizalica topline, infracrvene panele te klima uređaje u svim prostorijama. Toplinska izolacija izvedena je na fasadi, a stolarija je PVC s višekomornim profilima. Ugrađena su i protuprovalna ulazna vrata. U zasebnoj prostoriji smještena je kotlovnica.
Kupcima je omogućeno biranje završnih materijala – podnih obloga (keramika ili laminat) te sanitarne opreme, što omogućuje prilagodbu prema vlastitom ukusu.
Smještena je u zoni nove stambene gradnje, okružena zelenilom i s dobrom povezanošću prema gradu Poreču i okolnim naseljima. Udaljenost do mora i plaža je nekoliko minuta vožnje.
Poštovani klijenti, agencijska provizija naplaćuje se u skladu s Općim uvjetima poslovanja.
Interni broj: 1195336 REC - K1639
REC ID: 1195336
House Poreč, 107m2
A modern terraced house is for sale, located in a quiet residential area near Poreč. This is a high-quality new construction project with planned completion during 2025/2026.
The house has a total area of 107 m², spread over two floors (ground floor + first floor), with a landscaped garden of approximately 330 m², featuring a heated swimming pool and four private parking spaces.
The ground floor includes an open-plan living space with a kitchen, dining area, and living room, offering direct access to a covered terrace and the garden with a pool. There is also a bathroom and a storage room on this level. A staircase leads to the upper floor where there are three bedrooms (one of which can serve as a study), an additional bathroom, a separate WC, a balcony, and a loggia. Two bedrooms have access to the terrace, while the third has a smaller balcony.
The property will be equipped with a modern heating and cooling system: underfloor heating via heat pumps, infrared panels, and air conditioning in all rooms. Thermal insulation is installed on the façade, and the windows are PVC with multi-chamber profiles. The entrance door is security reinforced. The boiler room is located in a separate space.
Buyers can choose the final finishing materials – floor coverings (ceramic or laminate) and bathroom fittings – allowing for customization to their taste.
Located in a new residential development area surrounded by greenery, the property offers good connectivity to Poreč and nearby settlements. The sea and beaches are just a few minutes' drive away.
Dear clients, agency commission is charged in accordance with the General Terms and Conditions.
Intrnal number: K1639
REC ID: 1195336
Haus Poreč, 107m2
Zum Verkauf steht ein Reihenhaus mit modernem Design in einer ruhigen Wohnsiedlung in der Nähe von Poreč. Es handelt sich um einen hochwertigen Neubau mit geplanter Fertigstellung im Jahr 2025/2026.
Das Haus hat eine Gesamtfläche von 107 m², verteilt auf zwei Etagen (Erdgeschoss und Obergeschoss), mit einem angelegten Garten von ca. 330 m², einem beheizten Pool und vier privaten Stellplätzen.
Im Erdgeschoss befindet sich ein offener Wohnbereich mit Küche, Esszimmer und Wohnzimmer mit direktem Zugang zur überdachten Terrasse und zum Garten mit Pool. Ebenfalls im Erdgeschoss sind ein Badezimmer und ein Abstellraum untergebracht. Über eine Innentreppe gelangt man in das Obergeschoss, wo sich drei Schlafzimmer befinden (eines davon kann als Arbeitszimmer genutzt werden), ein zusätzliches Badezimmer, ein separates WC, ein Balkon und eine Loggia. Zwei Schlafzimmer haben Zugang zur Terrasse, das dritte zum kleinen Balkon.
Die Immobilie wird mit einem modernen Heiz- und Kühlsystem ausgestattet: Fußbodenheizung über Wärmepumpen, Infrarotpaneele und Klimaanlagen in allen Räumen. Die Fassade ist wärmegedämmt, die Fenster bestehen aus mehrkammerigem PVC-Profil. Die Eingangstür ist einbruchsicher. Der Heizraum befindet sich in einem separaten Raum.
Käufer haben die Möglichkeit, die Endmaterialien – Bodenbeläge (Fliesen oder Laminat) und Sanitärausstattung – nach ihren Wünschen auszuwählen.
Das Haus befindet sich in einem neu erschlossenen Wohngebiet, umgeben von viel Grün, mit guter Anbindung an Poreč und umliegende Ortschaften. Das Meer und die Strände sind nur wenige Autominuten entfernt.
Sehr geehrte Kunden, die Maklerprovision wird gemäß den Allgemeinen Geschäftsbedingungen berechnet.
Interne Nummer: K1639
REC ID: 1195336
Poreč, 107m2
In vendita casa a schiera di design moderno, situata in una tranquilla zona residenziale nei pressi di Parenzo. Si tratta di una nuova costruzione di alta qualità con completamento previsto entro il 2025/2026.
La superficie totale della casa è di 107 m² distribuiti su due piani (piano terra + primo piano), con un giardino curato di circa 330 m² che comprende una piscina riscaldata e quattro posti auto privati.
Al piano terra si trova una zona giorno open space con cucina, sala da pranzo e soggiorno, con accesso diretto a una terrazza coperta e al giardino con piscina. Sullo stesso piano ci sono anche un bagno e un ripostiglio. Le scale interne conducono al piano superiore dove si trovano tre camere da letto (una può essere adibita a studio), un secondo bagno, un WC separato, un balcone e una loggia. Due camere hanno accesso alla terrazza, mentre la terza dispone di un balconcino.
L'immobile sarà dotato di un moderno sistema di riscaldamento e raffrescamento: riscaldamento a pavimento tramite pompe di calore, pannelli a infrarossi e climatizzatori in tutti gli ambienti. L'isolamento termico è applicato alla facciata e gli infissi sono in PVC con profili multichambers. La porta d'ingresso è blindata. La centrale termica è situata in un locale separato.
Gli acquirenti possono scegliere i materiali finali – pavimenti (piastrelle o laminato) e sanitari – per personalizzare la casa secondo il proprio gusto.
La casa si trova in una nuova area residenziale immersa nel verde, ben collegata con Parenzo e i paesi limitrofi. Il mare e le spiagge sono raggiungibili in pochi minuti d'auto.
Gentili clienti, la provvigione dell'agenzia viene applicata secondo le Condizioni Generali di Vendita.
Numero interno: K1639
REC ID: 1195336
Внутренний номер: K1639
REC ID: 1195336
POREČ
ISTARSKA
Hrvatska (Croatia)
45,2415852931
13,617672438
No video
|
Wenn Sie den Anbieter kontaktieren bitte anführen Sie die Immobilienkennziffer: REC-1195336

Rijeka
Telefon 1: 051619770
GSM: 0914944144
Web site:
https://four-nekretnine.h...
Letzte Immobilien des Verkäufers
- Wohnung, PULA (312,000 €)
- Wohnung, LOVRAN (228,000 €)
- Haus, ZAMET (610 €)
- Wohnung, KOZALA (750 €)
- Wohnung, RIJEKA (750 €)
- Haus, ŠIŠAN (488,000 €)
- Grundstück, OPATIJA (300,000 €)
- Grundstück, LOPAR (159,000 €)
- Haus, NOVI VINODOLSKI (602,000 €)
- Haus, NOVA VAS (1,550,000 €)

|


-100.jpg)








-100.jpg)
-100.jpg)