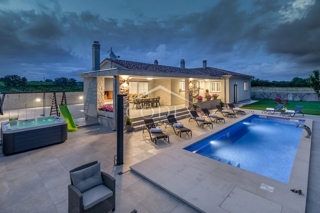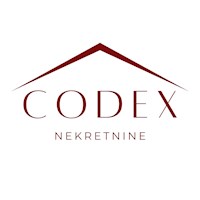
|
| Preis: |
499,000 €
|
| Stadt: |
LOBORIKA |
| Areal: |
145 m2 |
| Zimmer: |
4 |
| Anzahl der Parkplätze: |
3 |
| Badezimmer: |
0 |
| Anzahl der Besucher: |
Anzahl der Besucher |
|
Marčana - prodaja prekrasne prizemnice s bazenom
Prodaje se prekrasna vila smještena na prostranom zemljištu od 700 m² (cca 30x23,5 m) pravilnog oblika, što osigurava obilje prostora oko kuće te pruža privatnost i osjećaj mira. Stambena površina kuće iznosi 145,02 m², a savršeno je raspoređena i nalazi se u prizemlju, čineći je idealnom obiteljskom kućom.
Ulazak u vilu vodi u predprostor te hodnik koji se dijeli na dva dijela. Jedan dio vodi u dnevni prostor s modernom kuhinjom, blagovaonicom i dnevnim boravkom s izlazom na veliku terasu, dok drugi dio vodi u spavaći dio s tri spavaće sobe i kupaonicom.
Dnevni prostor oduševljava prostranošću i dizajnom. Kuhinja po mjeri opremljena je vrhunskim uređajima, uključujući ugradbeni frižider, pećnicu, perilicu posuđa i mikrovalnu. Blagovaonica može ugostiti osam osoba a dnevni boravak pruža ugodan prostor za odmor.
S terase se pruža izlaz prema vanjskom dijelu, gdje se nalazi bazen sa sunčalištem, a tu je i dodatni prostor za druženje, kamin i stepenice koje povezuju unutrašnjost s vanjskim sadržajem.
Spavaći dio sastoji se od ostave, gostinjskog WC-a, zatvorenog zajedničkog prostora koji se trenutno koristi kao teretana, te tri udobne spavaće sobe. Sve sobe opremljene su klima uređajima, modernim kupaonicama s podnim grijanjem te prostranim ormarima.
Grijanje i hlađenje osigurani su inverterskim klima uređajima koji se nalaze u svakoj spavaćoj sobi i dnevnom boravku, uz dodatno električno podno grijanje u kupaonicama. Kamin u dnevnom boravku i zajedničkom prostoru stvara ugodnu i toplu atmosferu tijekom zimskih mjeseci.
Vila je izgrađena s visokokvalitetnim materijalima, a svi radovi su izvrsno nadzirani od strane stručnjaka koji su osigurali da se svaki detalj izgradi u skladu s najvišim europskim standardima. Fasada je deset centimetarski stiropor na cijeloj kući, krov je izvođen na "više voda" vrhunski izoliran te završen kanalicama dok je sva stolarija na kući PVC s troslojnim IZO staklima, komarnicima i roletama.
Vanjski dio ima lijepo održavanu travu s automatskim navodnjavanjem te betonirani pristup od ulaza do parkirališta, predviđenog za tlakavac. Uz kuću se nalazi sunčalište s bazenom površine 28,50 m² (9,5x3 m) te strojarica za bazen s potrebnom opremom.
Dodatni sadržaji uključuju jacuzzi, dječje igralište i punionicu za električna vozila, a parkiralište može primiti više automobila.
Izgradnja ove vile započela je početkom 2023. godine, a svi radovi završeni su prije turističke sezone 2024. godine. Vila je već ostvarila vrhunske rezultate u prvoj sezoni najma.
Za više informacija i dogovor o razgledu, slobodno nas kontaktirajte!
Agencijska provizija naplaćuje se u skladu s Općim uvjetima poslovanja koji su dostupni na stranici https://codexnekretnine.hr/o-nama/opci-uvjeti-poslovanja.
Nekretninu je moguće razgledati isključivo uz potpisani ugovor o posredovanju koji je temelj za daljnje radnje vezane za kupoprodaju i naplatu provizije, a sve sukladno Zakonu o posredovanju u prometu nekretnina.
Interni broj: 1183790 REC - 2481
REC ID: 1183790
Marčana - sale of a beautiful one-story house with a swimming pool
A beautiful villa for sale located on a spacious plot of 700 m² (approx. 30x23.5 m) of regular shape, which ensures plenty of space around the house and provides privacy and a sense of peace. The living area of the house is 145.02 m², and it is perfectly distributed and is located on the ground floor, making it an ideal family home.
The entrance to the villa leads to an entrance hall and a corridor that is divided into two parts. One part leads to the living area with a modern kitchen, dining room and living room with access to a large terrace, while the other part leads to the sleeping area with three bedrooms and a bathroom.
The living space delights with its spaciousness and design. The custom-made kitchen is equipped with top-of-the-line appliances, including a built-in refrigerator, oven, dishwasher and microwave. The dining room can accommodate eight people, and the living room provides a pleasant place to relax.
From the terrace there is an exit to the outside, where there is a swimming pool with a sun deck, and there is also an additional space for socializing, a fireplace and stairs that connect the interior with the exterior.
The sleeping area consists of a storage room, a guest toilet, a closed common area that is currently used as a gym, and three comfortable bedrooms. All rooms are equipped with air conditioning, modern bathrooms with underfloor heating and spacious wardrobes.
Heating and cooling are provided by inverter air conditioners located in each bedroom and living room, with additional electric floor heating in the bathrooms. The fireplace in the living room and common area creates a pleasant and warm atmosphere during the winter months.
The villa was built with high-quality materials, and all work was excellently supervised by experts who ensured that every detail was built in accordance with the highest European standards. The facade is ten-centimeter styrofoam on the whole house, the roof is made of "more water" and is highly insulated and finished with ducts, while all the carpentry on the house is PVC with three-layer IZO glass, mosquito nets and blinds.
The outer part has well-maintained grass with automatic irrigation and a concrete access from the entrance to the parking lot, intended for a compactor. Next to the house there is a sunbathing area with a pool of 28.50 m² (9.5x3 m) and a pool machine room with the necessary equipment.
Additional amenities include a jacuzzi, a children's playground, and a charging station for electric vehicles, and the parking lot can accommodate multiple cars.
The construction of this villa began at the beginning of 2023, and all works were completed before the tourist season of 2024. The villa has already achieved top results in the first rental season.
For more information and to arrange a tour, feel free to contact us!
Intrnal number: 2481
REC ID: 1183790
Marčana - Verkauf eines schönen einstöckigen Hauses mit Swimmingpool
Zum Verkauf steht eine wunderschöne Villa auf einem großzügigen Grundstück von 700 m² (ca. 30 x 23,5 m) mit regelmäßiger Form, die viel Platz rund um das Haus bietet und Privatsphäre und ein Gefühl der Ruhe vermittelt. Die Wohnfläche des Hauses beträgt 145,02 m², ist perfekt aufgeteilt und befindet sich im Erdgeschoss, was es zu einem idealen Einfamilienhaus macht.
Der Eingang zur Villa führt zu einer Eingangshalle und einem Korridor, der in zwei Teile geteilt ist. Ein Teil führt zum Wohnbereich mit moderner Küche, Esszimmer und Wohnzimmer mit Zugang zu einer großen Terrasse, während der andere Teil zum Schlafbereich mit drei Schlafzimmern und einem Badezimmer führt.
Der Wohnraum begeistert durch seine Großzügigkeit und Gestaltung. Die maßgefertigte Küche ist mit erstklassigen Geräten ausgestattet, darunter einem eingebauten Kühlschrank, einem Backofen, einem Geschirrspüler und einer Mikrowelle. Das Esszimmer bietet Platz für acht Personen und das Wohnzimmer bietet einen angenehmen Ort zum Entspannen.
Von der Terrasse gibt es einen Ausgang ins Freie, wo sich ein Swimmingpool mit Sonnendeck befindet, außerdem gibt es einen zusätzlichen Raum zum geselligen Beisammensein, einen Kamin und Treppen, die den Innen- mit dem Außenbereich verbinden.
Der Schlafbereich besteht aus einem Abstellraum, einem Gäste-WC, einem geschlossenen Gemeinschaftsraum, der derzeit als Fitnessstudio genutzt wird, und drei komfortablen Schlafzimmern. Alle Zimmer sind mit Klimaanlage, modernen Badezimmern mit Fußbodenheizung und geräumigen Kleiderschränken ausgestattet.
Für Heizung und Kühlung sorgen Inverter-Klimaanlagen in jedem Schlafzimmer und Wohnzimmer sowie eine zusätzliche elektrische Fußbodenheizung in den Badezimmern. Der Kamin im Wohnzimmer und im Gemeinschaftsbereich sorgt in den Wintermonaten für eine angenehme und warme Atmosphäre.
Die Villa wurde mit hochwertigen Materialien gebaut und alle Arbeiten wurden von Experten hervorragend überwacht, die dafür sorgten, dass jedes Detail nach den höchsten europäischen Standards gebaut wurde. Die Fassade des gesamten Hauses besteht aus zehn Zentimeter dickem Styropor, das Dach besteht aus „mehr Wasser", ist hoch isoliert und mit Kanälen versehen, während die gesamte Zimmerei am Haus aus PVC mit dreischichtigem IZO-Glas, Moskitonetzen und Jalousien besteht .
Der äußere Teil verfügt über gepflegtes Gras mit automatischer Bewässerung und einen betonierten Zugang vom Eingang zum Parkplatz, der für eine Bodenpresse vorgesehen ist. Neben dem Haus gibt es eine Liegewiese mit einem Pool von 28,50 m² (9,5x3 m) und einen Poolmaschinenraum mit der nötigen Ausrüstung.
Zu den weiteren Annehmlichkeiten gehören ein Whirlpool, ein Kinderspielplatz und eine Ladestation für Elektrofahrzeuge. Der Parkplatz bietet Platz für mehrere Autos.
Der Bau dieser Villa begann Anfang 2023 und alle Arbeiten wurden vor der Touristensaison 2024 abgeschlossen. Die Villa hat bereits in der ersten Vermietungssaison Top-Ergebnisse erzielt.
Für weitere Informationen und die Vereinbarung einer Tour können Sie uns gerne kontaktieren!
Interne Nummer: 2481
REC ID: 1183790
Numero interno: 2481
REC ID: 1183790
Внутренний номер: 2481
REC ID: 1183790
LOBORIKA, MARČANA
ISTARSKA
Hrvatska (Croatia)
44,9131223793
13,9164228095
No video
|
Wenn Sie den Anbieter kontaktieren bitte anführen Sie die Immobilienkennziffer: REC-1183790

Rijeka
Telefon 1: 0989011342
GSM: 0989011342
Web site:
https://codexnekretnine.h...
Letzte Immobilien des Verkäufers
- Haus, RUBEŠI (562,000 €)
- Haus, RUBEŠI (562,000 €)
- Wohnung, CRIKVENICA (392,000 €)
- Wohnung, PODMURVICE (284,000 €)
- Haus, JEHNIĆI (380,000 €)
- Geschäftsraum, CRES (33,000 €)
- Wohnung, POREČ (308,000 €)
- Grundstück, LABINCI (200,000 €)
- Haus, SVILNO (350,000 €)
- Grundstück, CERJANI (294,000 €)

|










