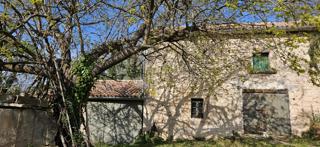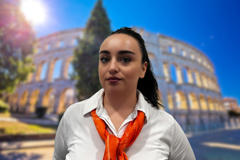
|
| Preis: |
190,000 €
|
| Stadt: |
RAKALJ |
| Areal: |
235 m2 |
| Zimmer: |
4 |
| Grundstück: |
620 m2 |
| Badezimmer: |
2 |
| Anzahl der Besucher: |
Anzahl der Besucher |
|
Kamena kuća za uređenje po želji
U srcu mirnog Raklja, na povišenoj poziciji s pogledom na zelenilo, nalazi se ova posebna nekretnina koja nosi duh tradicije, ali i veliki potencijal za budućnost.
Očuvana kamena štala (110 m²), već fizički odvojena željeznim prtunom, čime se dodatno ističe privatnost i šarm istarskog dvorišta, s novim krovom, smještena na 560 m² građevinskog zemljišta, s potpunom privatnošću i prostorom za bazen. Cijela parcela je omeđena suhozidom i odiše istarskim šarmom.
Kamenita štala (tlocrtno 110 m²) – investicijski potencijal:
*Površina 110 m² (tlocrtno)
*Novi krov postavljen
*Smještena na 560 m² građevinskog zemljišta
*Mogućnost uređenja u stambeni objekt, kuću za odmor ili vilu s bazenom
*Puna privatnost, pogled na zelenilo
*Parcela ograđena suhozidom
*Povišena pozicija – dodatna vrijednost
*Moguća zasebna prodaja
Vlasništvo je uredno.
Za miran obiteljski život, turističku priču ili kombinaciju tradicionalnog i modernog u pravom istarskom ambijentu.
Kontaktirajte nas za dodatne informacije i dogovor oko razgleda stana.
- Jenny Pančić +385 98 958 4848 / jenny.pancic@dogma-nekretnine.com
Interni broj: 1175499 REC - IS1516913
REC ID: 1175499
House Rakalj, Marčana, 235m2
In the Heart of Peaceful Rakalj – A Property Full of Tradition and Future Potential
In the heart of tranquil Rakalj, in an elevated position with views of lush greenery, lies this unique property that embodies the spirit of tradition while offering great potential for future development.
Situated on the main parcel is a house of approximately 100 m², featuring a charming stone terrace at the entrance, with a table and bench made from authentic Istrian "grota" stone.
The ground floor includes a hallway, kitchen, living room, bathroom, and separate toilet. The upper floor offers three bedrooms, along with a spacious high attic ready to be converted into additional living space.
The house has been renovated approximately 15 years ago, including the roof, electrical and plumbing installations, and reinforced concrete flooring between levels.
Adjacent to the house is a traditional konoba (cellar) of 45 m², which was once used for storing wine, olive oil, and other local delicacies. With some imagination and renovation, it can easily be transformed into an authentic tasting room – a warm and welcoming place for gatherings and enjoyment.
A highlight of the property is the preserved stone barn with a footprint of 110 m². Already physically separated by a wrought iron gate, it adds privacy and enhances the traditional charm of the courtyard.
The barn features a new roof and sits on 560 m² of building land, offering full privacy, scenic views, and enough space for a pool. The entire parcel is enclosed by a traditional dry-stone wall and reflects the spirit of Istria.
House (approx. 100 m²) – Move-in Ready and Renovated:
Approx. 100 m² (ground floor + upper floor + high attic)
Beautiful stone terrace with table and bench made from Istrian "grota"
Ground floor: hallway, kitchen, living room, bathroom, separate toilet
First floor: three bedrooms
High attic – suitable for additional conversion
PVC windows
Wood heating
Renovated approx. 15 years ago: reinforced concrete floors, new roof, updated installations
Facade: traditional plaster
Ready for immediate occupancy
Konoba (45 m² footprint) – Authentic with Potential:
Footprint of 45 m²
Formerly used for storing wine, olive oil, and local delicacies
With renovation, ideal as a tasting room or rustic studio
Requires renovation
Direct access from the main house
Includes a traditional Istrian wood-fired oven
Stone Barn (110 m² footprint) – Investment Opportunity:
Footprint of 110 m²
New roof installed
Located on 560 m² of building land
Potential for conversion into a residential unit, holiday home, or villa with pool
Complete privacy, surrounded by greenery
Parcel enclosed by a dry-stone wall
Elevated position – adds character and value
Can be sold separately
Ownership is clean, with a valid occupancy permit. The barn can be sold separately.
These three units together offer a rare opportunity – perfect for peaceful family life, a tourism project, or a harmonious blend of tradition and modern living in a genuine Istrian setting.
For more information or to arrange a viewing, contact:
Jenny Pančić
+385 98 958 4848
jenny.pancic@dogma-nekretnine.com
Intrnal number: IS1516913
REC ID: 1175499
Haus Rakalj, Marčana, 235m2
Im Herzen des ruhigen Rakalj – Eine Immobilie mit traditionellem Charme und großem Zukunftspotenzial
Im Herzen des friedlichen Dorfes Rakalj, in erhöhter Lage mit Blick ins Grüne, befindet sich diese besondere Immobilie, die den Geist der istrischen Tradition verkörpert und gleichzeitig großes Potenzial für zukünftige Entwicklungen bietet.
Auf dem Hauptgrundstück steht ein Wohnhaus mit ca. 100 m² Wohnfläche, dessen Eingang durch eine charmante Steinterrasse mit einem Tisch und einer Bank aus authentischem istrischen „Grota"-Stein geschmückt ist.
Das Erdgeschoss umfasst einen Flur, eine Küche, ein Wohnzimmer, ein Badezimmer und eine separate Toilette. Im Obergeschoss befinden sich drei Schlafzimmer sowie ein hohes Dachgeschoss, das bereit ist, in zusätzlichen Wohnraum umgewandelt zu werden.
Das Haus wurde vor etwa 15 Jahren renoviert – inklusive Dach, Installationen und Stahlbetondecken zwischen den Etagen.
Neben dem Haus befindet sich eine traditionelle Konoba (Keller) mit ca. 45 m² Grundfläche, die früher zur Lagerung von Wein, Olivenöl und anderen istrischen Spezialitäten diente. Mit etwas Fantasie und einer Renovierung lässt sich daraus leicht ein authentischer Verkostungsraum gestalten – ein gemütlicher Ort für Begegnungen und Genuss.
Ein besonderes Highlight ist die gut erhaltene Steinscheune mit einer Grundfläche von 110 m². Sie ist bereits durch ein schmiedeeisernes Tor physisch vom Rest des Grundstücks getrennt, was die Privatsphäre und den traditionellen Charme des istrischen Hofes zusätzlich betont.
Die Scheune verfügt über ein neues Dach und steht auf einem 560 m² großen Baugrundstück, das absolute Privatsphäre, einen schönen Blick ins Grüne und ausreichend Platz für den Bau eines Pools bietet. Das gesamte Grundstück ist von einer traditionellen Trockensteinmauer umgeben und strahlt echten istrischen Charakter aus.
Wohnhaus (ca. 100 m²) – Bezugsfertig und renoviert:
Wohnfläche ca. 100 m² (Erdgeschoss + Obergeschoss + ausbaufähiges Dachgeschoss)
Wunderschöne Steinterrasse mit Tisch und Bank aus istrischem „Grota"-Stein
Erdgeschoss: Flur, Küche, Wohnzimmer, Badezimmer, separates WC
Obergeschoss: drei Schlafzimmer
Hohes Dachgeschoss – ausbaufähig nach Wunsch
PVC-Fenster
Holzofenheizung
Renovierung vor ca. 15 Jahren: Stahlbetondecken, neues Dach, neue Installationen
Fassade: klassischer Putz
Sofort bezugsfertig
Konoba (ca. 45 m² Grundfläche) – Authentisch mit Potenzial:
Grundfläche: ca. 45 m²
Früher zur Lagerung von Wein, Olivenöl und istrischen Spezialitäten genutzt
Mit Renovierung ideal als Verkostungsraum oder rustikales Studio
Renovierungsbedürftig
Direkter Zugang vom Wohnhaus
Mit traditionellem istrischen Holzofen
Steinscheune (ca. 110 m² Grundfläche) – Investitionsmöglichkeit:
Grundfläche: ca. 110 m²
Neues Dach vorhanden
Gelegen auf einem 560 m² großen Baugrundstück
Potenzial zur Umwandlung in ein Wohnhaus, ein Ferienhaus oder eine Villa mit Pool
Vollständige Privatsphäre mit Blick ins Grüne
Grundstück mit Trockensteinmauer eingefasst
Erhöhte Lage – zusätzlicher Wert
Auch separat veräußerbar
Das Eigentum ist rechtlich geklärt und verfügt über eine gültige Nutzungsgenehmigung. Die Scheune kann auch separat verkauft werden.
Die drei Einheiten bilden zusammen ein Ensemble mit großem Potenzial – ideal für ein ruhiges Familienleben, ein touristisches Projekt oder eine stilvolle Verbindung aus Tradition und Moderne in authentischer istrischer Umgebung.
Für weitere Informationen oder zur Vereinbarung eines Besichtigungstermins kontaktieren Sie:
Jenny Pančić
+385 98 958 4848
jenny.pancic@dogma-nekretnine.com
Interne Nummer: IS1516913
REC ID: 1175499
Casa Rakalj, Marčana, 235m2
Nel cuore del tranquillo Rakalj – Una proprietà che unisce tradizione e potenziale per il futuro
Nel cuore del tranquillo villaggio di Rakalj, in posizione rialzata con vista sul verde, si trova questa proprietà unica che incarna lo spirito della tradizione istriana e offre un grande potenziale per progetti futuri.
Sul terreno principale si trova una casa di circa 100 m², il cui ingresso è impreziosito da una terrazza in pietra con tavolo e panca realizzati in autentica pietra "grota" istriana.
Il piano terra comprende un ingresso, cucina, soggiorno, bagno e toilette separata. Al primo piano si trovano tre camere da letto, oltre a una spaziosa mansarda alta pronta per essere trasformata in ulteriore spazio abitativo.
La casa è stata ristrutturata circa 15 anni fa, con rifacimento del tetto, degli impianti e della soletta in cemento armato tra i piani.
Accanto alla casa si trova una konoba tradizionale (cantina) di 45 m², un tempo utilizzata per la conservazione di vino, olio d'oliva e altre specialità istriane. Con un po' di fantasia e una ristrutturazione, può facilmente diventare una sala degustazione autentica – uno spazio accogliente per incontri e momenti conviviali.
Un vero gioiello è la stalla in pietra ben conservata, con una superficie di 110 m², già fisicamente separata da un cancello in ferro battuto, che sottolinea la privacy e il fascino del cortile istriano.
La stalla ha un tetto nuovo ed è situata su un terreno edificabile di 560 m², con totale privacy, una splendida vista sul verde e spazio sufficiente per una piscina. L'intera proprietà è delimitata da un tradizionale muretto a secco e riflette lo spirito autentico dell'Istria.
Casa (circa 100 m²) – Abitabile e ristrutturata:
Superficie: circa 100 m² (piano terra + primo piano + mansarda alta)
Terrazza in pietra con tavolo e panca in pietra "grota" istriana
Piano terra: ingresso, cucina, soggiorno, bagno, toilette separata
Primo piano: tre camere da letto
Mansarda alta – pronta per ulteriore personalizzazione
Infissi in PVC
Riscaldamento a legna
Ristrutturazione effettuata circa 15 anni fa: soletta in cemento, tetto nuovo, impianti nuovi
Facciata in intonaco classico
Subito abitabile
Konoba (superficie di 45 m²) – Autentica e con potenziale:
Superficie: 45 m²
In passato utilizzata per conservare vino, olio d'oliva e prodotti tipici
Con ristrutturazione, ideale come sala degustazione o spazio rustico
Da ristrutturare
Collegamento diretto con la casa principale
Presenza di forno tradizionale a legna istriano
Stalla in pietra (superficie di 110 m²) – Opportunità d'investimento:
Superficie: 110 m²
Tetto nuovo già installato
Situata su un terreno edificabile di 560 m²
Potenziale per trasformazione in abitazione, casa vacanze o villa con piscina
Privacy totale, vista sul verde
Proprietà recintata da muretto a secco
Posizione rialzata – valore aggiunto
Possibilità di vendita separata
La proprietà è in regola con la documentazione e dispone di concessione d'uso valida. La stalla può essere venduta anche separatamente.
Le tre unità insieme rappresentano un'opportunità unica – perfetta per una tranquilla vita familiare, un progetto turistico o una combinazione armoniosa di tradizione e modernità in un autentico contesto istriano.
Per maggiori informazioni o per fissare una visita, contattate:
Jenny Pančić
+385 98 958 4848
jenny.pancic@dogma-nekretnine.com
Numero interno: IS1516913
REC ID: 1175499
Дом Rakalj, Marčana, 235m2
Описание на русском языке отсутствует. Пожалуйста, посмотрите описания на других языках
Внутренний номер: IS1516913
REC ID: 1175499
RAKALJ, MARČANA
ISTARSKA
Hrvatska (Croatia)
44,9758553276
14,047249255
No video
|
Wenn Sie den Anbieter kontaktieren bitte anführen Sie die Immobilienkennziffer: REC-1175499

Rijeka
Telefon 1: 051 330 065
Telefon 2: 051/341-080
Web site:
https://www.dogma-nekretn...
Letzte Immobilien des Verkäufers
- Wohnung, RIJEKA (290,000 €)
- Grundstück, VARAŽDIN (420,000 €)
- Wohnung, SAVUDRIJA (452,793 €)
- Haus, ZADAR (560,000 €)
- Wohnung, KAŠTEL KAMBELOVAC (500,000 €)
- Haus, BAKARAC (189,000 €)
- Wohnung, SRDOČI (125,000 €)
- Grundstück, ŽELISKI (250,000 €)
- Haus, ROGOZNICA (250,000 €)
- Geschäftsraum, ČAKOVEC (1,300 €)

|













