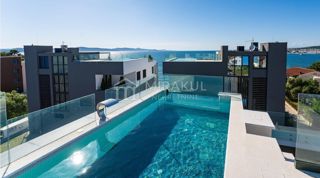
|
| Preis: |
Kein Preis
|
| Stadt: |
SUKOŠAN |
| Areal: |
211 m2 |
| Zimmer: |
4 |
| Aussicht: |
auf das Mer |
| Badezimmer: |
2 |
| Garage: |
1 |
| Etage: |
2 |
| Energieeffizienz: |
A+ |
| Anzahl der Besucher: |
Anzahl der Besucher |
|
Nekretnine Sukošan, TOP LOKACIJA, DRUGI RED DO PLAŽE, Luksuzan penthouse S2 sa pogledom na more
TOP LOKACIJA
DRUGI RED DO MORA
Prodaje se luksuzan Penthouse S2 u stambenoj zgradi koja se sastoji od ukupno 4 stana.
STAN S2 se nalazi na drugom katu.
Sastoji se od stubišta za drugi kat, hodnika, dnevnog boravka, kuhinje i blagovaonice, tri spavaće sobe, dvije kupaonice i predprostora, ukupne tlocrtno korisne površine 106,83m².
Sporedni dijelovi stana S2 su: lođa tlocrtno korisne površine 23,87m², stubište za krovnu terasu tlocrtno korisne površine 8,59m², izlaz iz lifta tlocrtno korisne površine 4,29m², lift iz prizemlja tlocrtno korisne površine 2,71m², ostava 1 u prizemlju tlocrtno korisne površine 2,78m² i garaža 5 u prizemlju tlocrtno korisne površine 19,66m².
Sporedni dijelovi STANA S2 na krovnoj terasi su: podest na krovnoj terasi tlocrtno korisne površine 4,64m², izlaz iz lifta tlocrtno korisne površine 4,29m², nenatkrivena krovna terasa tlocrtno korisne površine 89,51m², natkriveni dio krovne trerase tlocrtno korisne površine 8,04m², sunčalište tlocrtno korisne površine 6,00m², strojarnica tlocrtno korisne površine 4,68m² i bazen tlocrtno korisne površine 18,46m².
Etažnoj jedinici stan S2 pripada parkirališni prostor 2 tlocrtno korisne površine 66,74m².
Ukupna tlocrtna korisna površina Stana 2 sa pripadcima iznosi 371,09m², a korisna vrijednost površina 211,49m².
U gradnji su se koristili vrhunski materijali.
Parking: 2 parking mjesta + garaža
Udaljenost od mora: 48m
Interni broj: 1086981 REC - AS-1085
REC ID: 1086981
Real estate Sukošan, TOP LOCATION, SECOND ROW TO THE BEACH, Luxurious penthouse S2 with sea view
TOP LOCATION
SECOND ROW TO THE SEA
For sale is a luxurious Penthouse S2 in a residential building consisting of a total of 4 apartments.
APARTMENT S2 is located on the second floor.
It consists of a staircase to the second floor, hallway, living room, kitchen and dining room, three bedrooms, two bathrooms and an entrance hall, with a total floor plan of 106.83m².
The secondary parts of apartment S2 are: loggia with a floor plan of 23.87 m², staircase to the roof terrace with a floor plan of 8.59 m², exit from the elevator with a floor plan of 4.29 m², elevator from the ground floor with a floor plan of 2.71 m², storage room 1 on the ground floor with a floor plan usable area 2.78 m², and garage 5 on the ground floor with a usable area of 19.66 m².
Side parts of APARTMENT S2 on the roof terrace are: landing on the roof terrace with a floor plan usable area of 4.64 m², exit from the elevator with a floor plan usable area of 4.29 m², uncovered roof terrace with a usable floor plan area of 89.51 m², covered part of the roof terrace with a usable floor plan area of 8.04 m² , a sunbathing area with a floor plan of 6.00 m², an engine room with a floor plan of 4.68 m² and a swimming pool with a floor plan of 18.46 m².
Apartment S2 has 2 parking spaces with a floor plan of 66.74 m².
The total floor plan usable area of Apartment 2 with accessories is 371.09m², and the useful value of the area is 211.49m².
Top quality materials were used in the construction.
Parking: 2 parking spaces + garage
Distance from the sea: 48m
Intrnal number: AS-1085
REC ID: 1086981
Immobilien Sukošan, TOP-LAGE, ZWEITE REIHE ZUM STRAND, Luxuriöses Penthouse S2 mit Meerblick
TOP-LAGE
ZWEITE REIHE ZUM MEER
Zum Verkauf steht ein luxuriöses Penthouse S2 in einem Wohngebäude bestehend aus insgesamt 4 Wohnungen.
WOHNUNG S2 befindet sich im zweiten Stock.
Es besteht aus einer Treppe zum zweiten Stock, Flur, Wohnzimmer, Küche und Esszimmer, drei Schlafzimmer, zwei Badezimmer und eine Eingangshalle, mit einer Gesamtgrundrissfläche von 106,83 m².
Die Nebenteile der Wohnung S2 sind: Loggia mit einem Grundriss von 23,87 m², Treppenaufgang zur Dachterrasse mit einem Grundriss von 8,59 m², Ausgang vom Aufzug mit einem Grundriss von 4,29 m², Aufzug vom Erdgeschoss mit einer Etage Grundriss von 2,71 m², Lagerraum 1 im Erdgeschoss mit einer Grundriss-Nutzfläche von 2,78 m², und Garage 5 im Erdgeschoss mit einer Nutzfläche von 19,66 m².
Seitenteile der WOHNUNG S2 auf der Dachterrasse sind: Treppenabsatz auf der Dachterrasse mit einer Grundriss-Nutzfläche von 4,64 m², Ausgang aus dem Aufzug mit einer Grundriss-Nutzfläche von 4,29 m², nicht überdachte Dachterrasse mit einer nutzbaren Fläche Grundrissfläche von 89,51 m², überdachter Teil der Dachterrasse mit einer Grundrissnutzfläche von 8,04 m², eine Liegewiese mit einem Grundriss von 6,00 m², ein Maschinenraum mit einem Grundriss von 4,68 m² und a Schwimmbad mit einem Grundriss von 18,46 m².
Die Wohnung S2 verfügt über 2 Parkplätze mit einer Grundrissfläche von 66,74 m².
Die gesamte Grundriss-Nutzfläche der Wohnung 2 mit Zubehör beträgt 371,09 m², der Nutzwert der Fläche beträgt 211,49 m².
Bei der Konstruktion wurden hochwertige Materialien verwendet.
Parken: 2 Parkplätze + Garage
Entfernung vom Meer: 48m
Interne Nummer: AS-1085
REC ID: 1086981
Numero interno: AS-1085
REC ID: 1086981
Внутренний номер: AS-1085
REC ID: 1086981
SUKOŠAN
ZADARSKA
Hrvatska (Croatia)
44,0447504138
15,3125126088
No video
|
Wenn Sie den Anbieter kontaktieren bitte anführen Sie die Immobilienkennziffer: REC-1086981

Tisno
Telefon 1: 00 385 22 438 023
Telefon 2: 00 385 91 150 5210
GSM: 00 385 95 243 8013 Iva Milutin
Web site:
https://www.mirakul-adria...
Letzte Immobilien des Verkäufers
- Wohnung, TRIBUNJ (460,000 €)
- Haus, JEZERA (1,100 €)
- Wohnung, TISNO (230,000 €)
- Grundstück, JEZERA (130,000 €)
- Grundstück, KORNATI (1,872,000 €)
- Wohnung, MURTER (198,000 €)
- Haus, DONJA JAGODNJA (549,000 €)
- Grundstück, MURTER (45,300 €)
- Wohnung, VODICE (399,000 €)
- Wohnung, VODICE (399,000 €)

|










