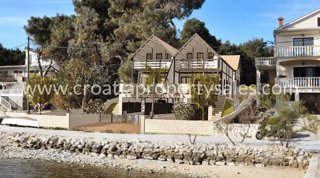
|
| Preis: |
440,000 €
|
| Stadt: |
ZADAR |
| Areal: |
184 m2 |
| Zimmer: |
2 |
| Aussicht: |
auf das Mer |
| Grundstück: |
250 m2 |
| Badezimmer: |
2 |
|
Zadar, kuća, prodaja, 440.000 €
Građevinsko zemljište sa projektom za dvije kuće, prvi red do mora, na otoku u Dalmaciji. Apsolutno tiho čak i u sezoni.
Predviđen završetak gradnje je do kraja 2026 g.
Svaka kuća košta 440 000 eura i ima površinu od 184 m2, 2 kupaonice, odvojena kuhinja i nekoliko terasa i balkona, puno prostora za sebe, za dvoje ili malu obitelj.
Dnevni boravak, djelomično natkrivena terasa, velika spavaća soba i balkon gledaju direktno na more udaljeno 15m. Mala šetnica i plaža graniče direktno s vrtom.
Vlastita masivna garaža i dodatno parkirno mjesto zaokružuju cijelu stvar.
Zgrade su smještene na brežuljku koji se spušta prema plaži u velikoj uvali. Podrum je 1,5 m iznad mora i do njega se može doći s rive na razini tla. Ovdje je garaža i velika soba za hobije/gošće.
Glavni kat, s velikim, djelomično osamljenim terasama, whirlpoolom, dnevnim boravkom, odvojenom kuhinjom s blagovaonicom, kupaonicom s odvojenim tušem i hidromasažnom kadom, nalazi se na oko 4 m iznad mora i pruža prekrasan pogled na zaljev.
U potkrovlju se nalaze 2 spavaće sobe, kupaonica s tušem i kadom, veliki balkon s pogledom na more i krovna terasa za sunce.
Masivna konstrukcija na donjoj etaži prelazi prema gore u modernu drvenu konstrukciju s prirodnim izolacijskim materijalima. Krov je potpuno izoliran i, klimatski povoljno, prekriven svijetlom limom. Ovo također podržava fotonaponski sustav. Dizajn interijera je vrhunski i luksuzan, mogući su posebni zahtjevi, uključujući i raspored prostorija.
Cjelokupna konstrukcija se temelji na njemačkim građevinskim propisima.
Interni broj: 1059895 REC - 4820
REC ID: 1059895
Zadar, house for sale, 440.000 €
Building plot with project for two houses, first row to the sea, on an island in Dalmatia. Absolutely quiet even in high season.
Construction is expected to be completed by the end of 2026.
Each house costs 440,000 euros and has an area of 184 m2, 2 bathrooms, a separate kitchen and several terraces and balconies, plenty of space for yourself, for two or a small family.
The living room, partially covered terrace, large bedroom and balcony look directly at the sea 15m away. A small promenade and the beach border directly on the garden.
Its own massive garage and an additional parking space round off the whole thing.
The buildings are located on a hill that descends towards the beach in a large bay.
The basement is 1.5 m above the sea and can be reached from the waterfront at ground level. Here is a garage and a large hobby/guest room.
The main floor, with large, partially secluded terraces, whirlpool, living room, separate kitchen with dining room, bathroom with separate shower and whirlpool, is located about 4 m above the sea and offers a beautiful view of the bay.
In the attic there are 2 bedrooms, a bathroom with a shower and a bathtub, a large balcony with a view of the sea and a roof terrace for the sun.
The massive structure on the lower floor transitions upwards into a modern wooden structure with natural insulating materials. The roof is completely insulated and, climatically favorable, covered with light sheet metal. This also supports a photovoltaic system. The interior design is superb and luxurious, special requests are possible, including the layout of the rooms.
The entire construction is based on German building regulations.
Intrnal number: 4820
REC ID: 1059895
Zadar, Haus zum Kauf, 440.000 €
Baugrundstück mit Projekt für zwei Häuser, erste Reihe zum Meer, auf einer Insel in Dalmatien. Selbst in der Hochsaison absolut ruhig.
Die Bauarbeiten sollen bis Ende 2026 abgeschlossen sein.
Jedes Haus kostet 440.000 Euro und verfügt über eine Fläche von 184 m2, 2 Badezimmer, eine separate Küche und mehrere Terrassen und Balkone, viel Platz für sich selbst, zu zweit oder eine kleine Familie.
Das Wohnzimmer, die teilweise überdachte Terrasse, das große Schlafzimmer und der Balkon blicken direkt auf das 15 m entfernte Meer. Eine kleine Promenade und der Strand grenzen direkt an den Garten.
Eine eigene riesige Garage und ein zusätzlicher Stellplatz runden das Ganze ab.
Die Gebäude liegen auf einem Hügel, der in einer großen Bucht zum Strand hin abfällt.
Der Keller liegt 1,5 m über dem Meer und ist von der Uferpromenade aus ebenerdig erreichbar. Hier befindet sich eine Garage und ein großes Hobby-/Gästezimmer.
Die Hauptetage, mit großen, teilweise uneinsehbaren Terrassen, Whirlpool, Wohnzimmer, separater Küche mit Esszimmer, Badezimmer mit separater Dusche und Whirlpool, liegt ca. 4 m über dem Meer und bietet einen schönen Blick auf die Bucht.
Im Dachgeschoss befinden sich 2 Schlafzimmer, ein Badezimmer mit Dusche und Badewanne, ein großer Balkon mit Blick auf das Meer und eine Dachterrasse zum Sonnen.
Der massive Baukörper im Untergeschoss geht nach oben in einen modernen Holzbau mit natürlichen Dämmmaterialien über. Das Dach ist komplett isoliert und klimatisch günstig mit Leichtblech eingedeckt. Damit wird auch eine Photovoltaikanlage unterstützt. Die Innenausstattung ist hervorragend und luxuriös, Sonderwünsche sind möglich, auch bei der Raumaufteilung.
Die gesamte Konstruktion basiert auf den deutschen Bauvorschriften.
Interne Nummer: 4820
REC ID: 1059895
Numero interno: 4820
REC ID: 1059895
Внутренний номер: 4820
REC ID: 1059895
ZADAR
ZADARSKA
Hrvatska (Croatia)
44,1246972759
15,2427582092
No video
|
Wenn Sie den Anbieter kontaktieren bitte anführen Sie die Immobilienkennziffer: REC-1059895

Split
Telefon 1: +385 98 384 008
Web site:
https://www.croatiaproper...
Letzte Immobilien des Verkäufers
- Haus, ŠIBENIK (600,000 €)
- Haus, BRAČ (290,000 €)
- Haus, OMIŠ (330,000 €)
- Haus, TROGIR (1,500,000 €)
- Wohnung, TROGIR (307,450 €)
- Wohnung, SPLIT (470,000 €)
- Haus, ŠIBENIK (1,499,000 €)
- Haus, BRAČ (450,000 €)
- Grundstück, OMIŠ (125,000 €)
- Haus, ROGOZNICA (690,000 €)

|









