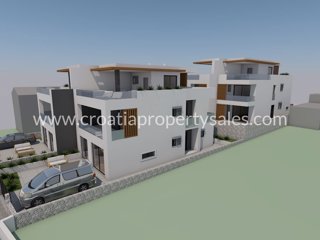
|
| Preis: |
590,000 €
|
| Stadt: |
ŠIBENIK |
| Areal: |
215 m2 |
| Zimmer: |
3 |
| Aussicht: |
auf das Mer |
| Grundstück: |
373 m2 |
| Badezimmer: |
4 |
|
Šibenik, kuća, prodaja, 590.000 €
Novoizgrađena dvojna kuća u mirnom kvartu malog mjesta izvan Šibenika, a opet blizu svih sadržaja. Najbliža plaža je udaljena 400m, a centar oko 350m. Planirani rok završetka izgradnje je kraj 2024. godine.
S1 ima netto površinu od 215,12 m2 i sastoji se od 4 etaže: suteren, prizemlje, prvi kat i krovna terasa. Podrum se sastoji od spremišta i stubišta od 23m2. Prizemlje se sastoji od ulaznog hodnika, hodnika i stubišta, kupaonice, kuhinje s blagovaonicom i dnevnim boravkom s izlazom na natkrivenu terasu.
Prvi kat se sastoji od hodnika, en-suite glavne spavaće sobe s terasom, te dvije spavaće sobe svaka sa zasebnom kupaonicom. Na drugom katu se nalazi krovna terasa sa ljetnom kuhinjom i wc-om.
S2 ima netto površinu od 209,13 m2 i sastoji se od 4 etaže: suteren, prizemlje, prvi kat i krovna terasa. Podrum se sastoji od spremišta i stubišta od 23m2. Prizemlje se sastoji od ulaznog hodnika, hodnika i stubišta, kupaonice, kuhinje s blagovaonicom i dnevnog boravka s izlazom na natkrivenu terasu.
Prvi kat se sastoji od hodnika, en-suite glavne spavaće sobe s terasom, te dvije spavaće sobe svaka sa zasebnom kupaonicom. Na drugom katu se nalazi krovna terasa sa ljetnom kuhinjom i wc-om.
Kuće su građene kvalitetnim materijalima po najnovijim standardima gradnje: stiropor fasada, ALU stolarija, komarnici, grilje s pel. liftovi, talijanska keramika, satelitski/tv priključci, INVERTER klima uređaji, instalacije za jacuzzi na krovnoj terasi.
Interni broj: 1052920 REC - 4787
REC ID: 1052920
Sibenik, house for sale, 590.000 €
Newly built semi-detached house in a quiet neighborhood of a small town outside Sibenik yet close to all amenities. The nearest beach is 400m away, and the center is about 350m away. The planned construction completion date is the end of 2024.
S1 has a net area of 215.12 m2 and consists of 4 floors: basement, ground floor, first floor and roof terrace. The basement consists of a storage room and staircase of 23m2. The ground floor consists of an entrance hall, corridor and staircase, bathroom, kitchen with dining room and living room with access to a covered terrace.
The first floor consists of a hallway, an en-suite master bedroom with terrace, and two bedrooms each with a separate bathroom. On the second floor there is a roof terrace with a summer kitchen and toilet.
S2 has a net area of 209.13 m2 and consists of 4 floors: basement, ground floor, first floor and roof terrace. The basement consists of a storage room and staircase of 23m2. The ground floor consists of an entrance hall, hallway and staircase, bathroom, kitchen with dining room and living room with access to a covered terrace.
The first floor consists of a hallway, an en-suite master bedroom with terrace, and two bedrooms each with a separate bathroom. On the second floor there is a roof terrace with a summer kitchen and toilet.
The houses are built with quality materials according to the latest construction standards: Styrofoam facade, ALU joinery, mosquito nets, shutters with pel. elevators, Italian ceramics, satellite / TV connections, INVERTER air conditioning, installation for a jacuzzi on the roof terrace.
Intrnal number: 4787
REC ID: 1052920
Sibenik, Haus zum Kauf, 590.000 €
Neu gebautes Doppelhaus in einem ruhigen Viertel einer kleinen Stadt außerhalb von Šibenik und dennoch nah an allen Einrichtungen. Der nächste Strand ist 400 m entfernt und das Zentrum ist etwa 350 m entfernt. Der geplante Baufertigstellungstermin ist Ende 2024.
S1 hat eine Nettofläche von 215,12 m2 und besteht aus 4 Etagen: Keller, Erdgeschoss, erster Stock und Dachterrasse. Der Keller besteht aus einem Abstellraum und einem Treppenhaus von 23m2. Das Erdgeschoss besteht aus einer Eingangshalle, einem Flur und einer Treppe, einem Badezimmer, einer Küche mit Esszimmer und einem Wohnzimmer mit Zugang zu einer überdachten Terrasse.
Die erste Etage besteht aus einem Flur, einem Hauptschlafzimmer mit eigenem Bad und Terrasse sowie zwei Schlafzimmern mit jeweils einem separaten Badezimmer. Im zweiten Stock gibt es eine Dachterrasse mit Sommerküche und Toilette.
S2 hat eine Nettofläche von 209,13 m2 und besteht aus 4 Etagen: Keller, Erdgeschoss, erster Stock und Dachterrasse. Der Keller besteht aus einem Abstellraum und einem Treppenhaus von 23m2. Das Erdgeschoss besteht aus Eingangshalle, Flur und Treppenhaus, Bad, Küche mit Esszimmer und Wohnzimmer mit Zugang zu einer überdachten Terrasse.
Die erste Etage besteht aus einem Flur, einem Hauptschlafzimmer mit eigenem Bad und Terrasse sowie zwei Schlafzimmern mit jeweils einem separaten Badezimmer. Im zweiten Stock gibt es eine Dachterrasse mit Sommerküche und Toilette.
Die Häuser sind mit hochwertigen Materialien nach den neuesten Baustandards gebaut: Styroporfassade, ALU-Zimmerei, Moskitonetze, Fensterläden mit Pel. Aufzüge, italienische Keramik, Satelliten-/TV-Anschlüsse, INVERTER-Klimaanlagen, Whirlpool-Installationen auf der Dachterrasse.
Interne Nummer: 4787
REC ID: 1052920
Numero interno: 4787
REC ID: 1052920
Внутренний номер: 4787
REC ID: 1052920
ŠIBENIK
ŠIBENSKO-KNINSKA
Hrvatska (Croatia)
43,736834931
15,8976564834
No video
|
Wenn Sie den Anbieter kontaktieren bitte anführen Sie die Immobilienkennziffer: REC-1052920

Split
Telefon 1: +385 98 384 008
Web site:
https://www.croatiaproper...
Letzte Immobilien des Verkäufers
- Haus, TROGIR (389,000 €)
- Wohnung, SPLIT (300,000 €)
- Wohnung, BRAČ (180,000 €)
- Grundstück, KORČULA (300,000 €)
- Grundstück, HVAR (750,000 €)
- Wohnung, OMIŠ (228,000 €)
- Wohnung, VIS (290,000 €)
- Haus, BRAČ (1,450,000 €)
- Wohnung, SPLIT (Kein Preis)
- Haus, ZADAR (405,000 €)

|









