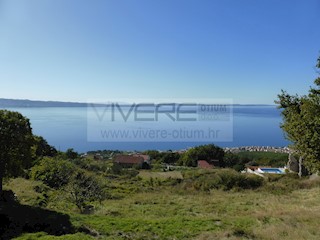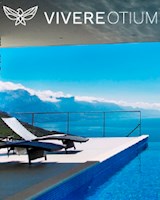
|
| Price: |
252,000 €
|
| City: |
PODSTRANA |
| Area: |
168 m2 |
| Rooms: |
4 |
| Parking: |
40 m2 |
| View: |
sea |
| Land: |
450 m2 |
| Bathrooms: |
5 |
| Level: |
4 |
|
Objekt rekonstrukcije sa savršenim panoramskim pogledom
Opis objekta:
Nekretnina je smještena u brežuljcima iznad srednjeg Jadrana, u srcu Gornje Podstrane, starom Dalmatinskom autohtonom selu sa otvorenim pogledom na more, 17 km udaljena od Splita. Kuća se nalazi na parceli od 450 m² sa odobrenim projektom za rekonstrukciju za vilu koji je u naravi osmišljena kao dvije odvojene stambene cjeline. Trenutno na zemljištu je izgrađena jednostavna prizemnica sa dvije spavaće sobe, kupaonicom i otvorenim dnevnim boravkom te spremište, koje je od zgrade konstruktivno odvojeno. Kuća ima postojeće električne i telefonske priključke a voda i asfaltirana cesta ( koja je ujedno i glavna cesta kroz selo ) su uz sami ulaz na parcelu sa sjeverne strane.
Za postojeću građevinu je ishođen projekt za rekonstrukciju. Projekt za rekonstrukciju se sastoji od 155 m² unutarnjeg stambenog prostora i dvije velike terase od ukupno 52 m². Projekt je luszuzni razvoj koji spaja tradicionalnu arhitekturu sa čistim suvremenim linijama i jednostavnim oblicima. Odobreni projekt je osmišljen u naravi kao vila sa dvije odvojene stambene cijeline. U suterenu se nalazi velika konoba, spremište i sauna. Prva stambena jedinica je smještena u prizemlju i predviđa prostrasni dnevni boravak s blagovaonicom i otvorenom kuhinjom. U pozadini prizemlja su smještene dvije spavaće sobe, svaka sa vlastitom kupaonicom. Iz dnevnog boravka i iz blagovaonice je dostupna velika sunčana terasa. Druga stambena jedinica se prostire preko dva kata. Na prvom katu sa ulazom u stan sa sjeverne strane nalazi se kuhinja, dnevni boravak i jedna kupaonica. Lijepa terasa s istočne strane je pristupna iz dnevnog boravka. Spiralne stepenice vode iz dnevnog boravka na 2. kat, gdje se nalazi glavna spavaća soba s en-suite kupaonicom i walk-in garderobom te dodatna spavaća soba sa vlastitom kupaonicom. Između prizemlja i 1. kata su ugrađene stepenice tako da postoji dodatna opcija spojiti sva tri kata u lijepu obiteljsku vilu. Na sjevernoj strani se nalazi parking i tu je predviđen i bazen. Sa nekretnine se pruža prekrasan otvoreni pogled na more i otoke. Impresivni zalasci sunca garantiraju Vam neprekidno uživanje vlasništva ove izuzetne nekretnine.
Glavni arhitektonski projekt i sva ishođena dokumentacija su uključeni u cijenu. Komunalni i vodni doprinosi su plaćeni tako da se sa projektom rekonstrukcije može započeti odmah, sve dozvole su ishođene. Projekt se na Vaš zahtjev može pregledati u 3D interaktivnoj prezentaciji putem BIMx viewer aplikacije na vašem kompjuteru ili mobilnom uređaju.
Interni broj: 557612 REC - HPo005
REC ID: 557612
Reconstruction object with perfect panoramic view
Property Description:
Nestled in the hills overlooking the central Adriatic the project is a luxury development that fuses traditional Croatian stonework with clean modern lines and simple forms. Located in the center of Gornja Podstrana, an old dalmatian village with stunning open panoramic views of the sea and the offshore islands, just 17 km away from Split, this project is really a rare opportunity. The property is located on a plot of 450 m² with a valid permission for reconstruction. The project includes a villa with two separate residential units. Currently on the plot stands a simple one-story building with two bedrooms, a bathroom and an open plan living area as a storage room in the basement. There are existing electric and phone connections. Water and a paved road, which is also the main road through the village, are located directly on the property border on the northern side.
A permit for the reconstruction has been obtained for the existing building, which provides a living area of 155 m² and two large terraces with a total of 52 m². The approved project is essentially planned as a villa with two separate housing units. The basement is intended for the wine cellar, a sauna and a storage room. The first apartment is on the ground floor and provides a spacious living / dining area with open kitchen, as well as two bedrooms with en-suite bathrooms. The large, south-facing terrace is accessible from the living area. The second unit has been designed as a duplex apartment and extends over the first and second floor. On the 1st floor with access from the north side is the kitchen, the living room and a bathroom. The beautiful terrace on the east side is accessible from the living area. A spiral staircase leads from the living area to the second floor, where the master bedroom with en-suite bathroom and walk-in closet and another en-suite bedroom are located. Between ground and first floor a staircase is planned, so that there is always the additional option to connect all floors with each other and thus to get a wonderful family villa. On the north side of the property are the parking lots and here is also the pool provided. Marvellous sunsets may be enjoyed from its many vantage points, in and outside the property, to be delight of its new owners.
The main project of architecture and the entire documentation as all obtained permits are included in the price. Communal fees and the charges for the water connection have already been paid, so that the reconstruction can begin immediately. On demand the project can be explored 3D interactively with BimX viewer on your computer or smart device.
Intrnal number: HPo005
REC ID: 557612
Rekonstruktionsobjekt mit perfekten Panoramablick
Objektbeschreibung:
Das Anwesen befindet sich in den Hügeln oberhalb der mittleren Adria, im Herzen von Gornja Podstrane, einen alten dalmatinischen authentisches Dorf, mit traumhaften offenen Panoramablick auf das Meer und die vorgelagerte Inselwelt, in nur 17 km Entfernung von Split. Das Objekt befindet sich auf einen Grundstück von insgesamt 450 m² mit einer rechtsgültigen Genehmigung zur Rekonstruktion. Das Projekt sieht eine Villa mit zwei voneinander getrennten Wohneinheiten vor. Auf dem Grundstück steht derzeit ein einfaches eingeschössiges Gebäude mit zwei Schlafzimmern, einen Bad und einen offenen Wohnbereich sowie eine Abstellkammer im Souterrain. Das Objekt verfügt über Strom- und Telefonanschluß, Wasser und eine asphaltierte Straße, die gleichzeitig auch die Hauptverkehrsstraße durch das Dorf ist, befinden sich direkt an der Grundstücksgrenze an der nördlichen Seite.
Für das bestehende Bestandsgebäude ist ein Genehmigung zur Rekonstruktion erwirkt worden, welches eine Wohnfläche von 155 m² und zwei große Terrassen mit insgesamt 52 m² Grundfläche vorsieht. Es handelt sich um ein luxuriöses Bauvorhaben, das traditionelle, dalmatinische Architektur mit klaren modernen Linien und einfache Formen verbindet. Das genehmigte Projekt ist dem Wesen nach als Villa mit zwei separaten Wohneinheiten geplant. Das Souterrain ist für den Weinkeller, eine Sauna und einen Abstellraum vorgesehen. Das erste Apartment ist im Erdgeschoß vorgesehen und sieht einen großzügigen Wohn-/Essbereich mit offener Küche, sowie zwei Schlafzimmer mit jeweiligen Bad en-suite vor. Die große, nach Süden ausgerichtete Terrasse ist aus dem Wohnbereich zugänglich. Die zweite Wohneinheit ist als Maisonette-Wohnung konzipiert worden und erstreckt sich über das erste und zweite Obergeschoß. Im 1. Obergeschoß, mit Zugang von der nördlichen Seite, befindet sich die Küche, das Wohnzimmer und ein Badezimmer. Die schöne Terrasse an der Ostseite ist aus den Wohnbereich zugänglich. Eine Wendeltreppe führt aus den Wohnbereich ins 2. Obergeschoß, wo sich der Master-Bedroom mit en-suite Bad und begehbaren Kleiderschrank und ein weiteres en-suite Schlafzimmer befinden. Zwischen Erdgeschoß und 1.Obergeschoß ist eine Treppe geplant, so daß immer die zusätzliche Option besteht, alle Geschosse miteinander zu verbinden und somit eine herrliche Familienvilla zu bekommen. Auf der Nordseite des Grundstückes befinden sich die Parkplätze und hier ist auch der Pool vorgesehen. Beeindruckende Sonnenuntergänge an vielen Stellen des Anwesens sowie im Inneren der Immobilie, werden Ihnen den fortwährenden Genuss der Immobilie garantieren.
Das Hauptprojekt und die gesamte Dokumentation sowie alle erwirkten Genehmigungen sind im Preis inbegriffen. Die Kommunalgebühren sowie die Gebühren für den Wasseranschluß sind bereits entrichtet, so daß mit den Bau unverzüglich begonnen werden kann. Auf Anfrage können Sie sich das Projekt in einer interaktiven 3D-Simulation über BIMx viewer auf Ihren Computer oder Smart-Gerät anschauen.
Interne Nummer: HPo005
REC ID: 557612
Description not available in Italian. Check out other languages.
Numero interno: HPo005
REC ID: 557612
Описание на русском языке отсутствует. Пожалуйста, посмотрите описания на других языках
Внутренний номер: HPo005
REC ID: 557612
PODSTRANA
SPLITSKO-DALMATINSKA
Hrvatska (Croatia)
43,4884865
16,5521462878
No video
|
When contacting the owner please refer to the property code: REC-557612

Split
Phone 1: +38521343027
Web site:
https://www.vivere-otium....
Last entries
- House, SUKOŠAN (880,000 €)
- House, KAŠTELA (1,450,000 €)
- Flat, SPLIT (399,000 €)
- House, OMIŠ (2,350,000 €)
- House, BRODARICA (1,250,000 €)
- House, DIKLO (2,450,000 €)
- House, SPLIT (1,200,000 €)
- House, ZADAR (1,500,000 €)
- House, BRAČ (590,000 €)
- House, ŽDRELAC (1,250,000 €)

|










