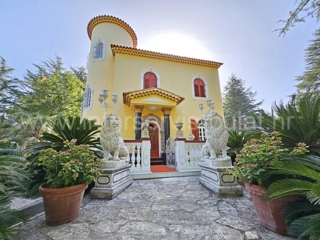
|
| Price: |
2,900,000 €
|
| City: |
BILICE |
| Area: |
600 m2 |
| Rooms: |
11 |
| Land: |
16695 m2 |
| Bathrooms: |
6 |
| Number of views: |
Number of views |
|
.::: Impozantno imanje u Bilicama :::.
.::: Impozantno imanje u Bilicama :::.
Na mirnoj lokaciji u Bilicama nalazi se impresivno imanje površine 16.695m2. Osim prekrasne vile na imanju se nalaze dvije pomoćne zgrade, te velika garaža.
U prizemlju luksuzne vile nalazimo ulazni dio sa mramornim stepenicama i hrastovom ogradom koje vode do kule. Nadalje dolazimo do lijepo uređene dnevne sobe sa dva izlaza na predivnu i veliku terasu, dvije prostrane spavaće sobe, predivne kupaonice, potpuno opremljene kuhinje, smočnice i praonice. Kat sadrži tri spavaće sobe, dvije kupaonice i prostoriju sa stepenicama do kule. Vila posjeduje i podrum gdje je smještena soba za vježbanje, kontrolna soba za grijanje sa bojlerom od 5.000 litara spojenim na solarne panele i kontrolnom elektronikom. Svi podovi vile su obloženi mramorom i ugrađenim podnim grijanjem, prostorije su opremljene do najsitnijih detalja vrhunskim materijalima i sanitarijama. Lusteri su izrađeni od Swarovski kristala, a sva vrata, prozori, kuhinja i ostali drveni detalji ručno su rađeni od masivnog hrasta. Vanjska terasa ima polirani mramor oko cijele kuće, pristup bazenu, te svijećnjake na stupovima.
U većoj pomoćnoj zgradi nalazimo dnevnu/spavaću sobu, kupaonicu, kuhinju i pomoćnu prostoriju. Manja pomoćna zgrada sadrži klimatiziranu smočnicu za hranu i vino, sobu sa pomoćnim generatorom od 25kW i natkriveni vanjski roštilj.
Na imanju se također nalazi i velika zgrada sa pet zasebnih garaža ukupne površine 164m2.
Od dodataka treba svakako spomenuti teniski teren, 20 solarnih panela veličine 2m2 i sustav navodnjavanja koji je, zajedno sa bazenom i grijanjem, elektronički kontroliran. Parcela je ograđena kamenih zidom i obogaćena sa više od 800 drveća, 230 maslina i raznim vrstama egzotičnih biljaka.
Prokljansko jezero je udaljeno 1km, do Slapova Krke je oko 10km, a od Šibenika oko 3,5km.
Obilazak nekretnine moguć je uz prethodni dogovor i rezervaciju termina (minimalno dva dana unaprijed). Molimo pri telefonskom kontaktu obavezno navesti šifru objekta (ID nekretnine). Radujemo se Vašem pozivu.
Interni broj: 1236396 REC - 5041
REC ID: 1236396
.::: Impressive estate in Bilice :::.
.::: Impressive estate in Bilice :::.
In a quiet location in Bilice, there is an impressive property with an area of 16,695 sqm. In addition to the beautiful villa, the property also has two outbuildings and a large garage.
On the ground floor of the luxury villa we find the entrance area with marble stairs and an oak fence leading to the tower. Furthermore, we come to a beautifully decorated living room with two exits to a beautiful and large terrace, two spacious bedrooms, beautiful bathrooms, fully equipped kitchens, pantries and laundry rooms. The first floor contains three bedrooms, two bathrooms and a room with stairs to the tower. The villa also has a basement where there is a workout room, a heating control room with a 5,000-liter boiler connected to solar panels and control electronics. All floors of the villa are covered with marble and built-in underfloor heating, the rooms are equipped down to the smallest detail with top-quality materials and sanitary ware. The chandeliers are made of Swarovski crystal, and all doors, windows, kitchen and other wooden details are handmade from solid oak. The outdoor terrace has polished marble around the entire house, access to the pool, and candlesticks on pillars.
In the larger outbuilding we find the living room/bedroom, bathroom, kitchen and utility room. The smaller outbuilding contains an air-conditioned pantry for food and wine, a room with an auxiliary 25kW generator and a covered outdoor barbecue.
There is also a large building on the property with five separate garages with a total area of 164 sqm.
Among the additions, it is worth mentioning a tennis court, 20 solar panels measuring 2 sqm and an irrigation system that, together with the swimming pool and heating, is electronically controlled. The plot is surrounded by a stone wall and enriched with more than 800 trees, 230 olive trees and various types of exotic plants.
Prokljansko Lake is 1km away, the Krka Waterfalls are about 10km away, and Šibenik is about 3.5km away.
Tour of the property is available by prior arrangement and appointment booking (two days in advance). Please specify ID number of the property when contacting us. Looking forward to your call.
Intrnal number: 5041
REC ID: 1236396
Beschreibung leider nicht auf Deutsch. Bitte wählen Sie andere Sprachen.
Interne Nummer: 5041
REC ID: 1236396
Description not available in Italian. Check out other languages.
Numero interno: 5041
REC ID: 1236396
Описание на русском языке отсутствует. Пожалуйста, посмотрите описания на других языках
Внутренний номер: 5041
REC ID: 1236396
BILICE, ŠIBENIK
ŠIBENSKO-KNINSKA
Hrvatska (Croatia)
43,7780617586
15,9011047941
No video
|
When contacting the owner please refer to the property code: REC-1236396

Šibenik
Phone 1: 0038522217570
Phone 2: 0038522219309
GSM: 00385992132109
Web site:
https://www.interservis-b...
Last entries
- House, SKRADIN (498,000 €)
- House, SKRADIN (850 €)
- House, VODICE (750,000 €)
- House, BILICE (2,900,000 €)
- House, BRODARICA (520,000 €)
- Land, KRAPANJ (10,000 €)
- House, BRODARICA (4,200 €)
- Flat, VODICE (279,000 €)
- Land, TRIBUNJ (286,000 €)
- Business premises, ŠIBENIK (92,000 €)

|









