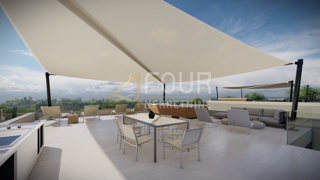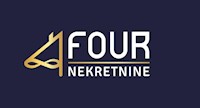
|
| Price: |
626,000 €
|
| City: |
IKA |
| Area: |
176 m2 |
| Rooms: |
4 |
| Number of parking spaces: |
2 |
| View: |
sea |
| Bathrooms: |
2 |
| Number of views: |
Number of views |
|
Opatija, Ika- okolica, moderna novogradnja, penthouse + krovna terasa
U mirnom dijelu iznad Ike, s otvorenim pogledom na more, u tijeku je izgradnja moderne stambene zgrade sa samo tri stana.
Prodajemo izvrstan penthouse ukupne obračunske površine 176.48 m2.
Unutarnji stambeni prostor iznosi 107.48 m2, dok dodatne površine uključuju natkriveni balkon (35.16 m2), prostranu krovnu terasu (135.62 m2), vlastito stubište (12.51m2) te dva privatna parkirna mjesta ispred zgrade.
Pentohuse uključuje kuhinju s blagovaonicom i dnevni boravak, tri spavaće sobe, dva hodnika, kupaonicu, toalet, ostavu i prostor predviđen za saunu.
Na krovnoj terasi predviđen je bazen ili jacuzzi.
Previđen je sustav podnog grijanja u cijelom stanu, osim u spavaćim sobama gdje je predviđen parket. Grijanje se temelji na dizalici topline, fan-coil sustav.
Kupcima koji uđu u proces kupnje u ranoj fazi izgradnje omogućit će se izbor pločica, parketa i sanitarne opreme u okviru definiranog budžeta. U slučaju odabira materijala više klase, moguća je nadoplata razlike u cijeni.
Završetak radova predviđen je za lipanj 2026. godine.
Poštovani klijenti, agencijska provizija naplaćuje se u skladu s Općim uvjetima poslovanja.
Interni broj: 1190760 REC - S3319
REC ID: 1190760
Flat Ika, Opatija - Okolica, 176,48m2
In a quiet area above Ika, with open sea views, a modern residential building with only three apartments is under construction.
We are selling a superb penthouse with a total calculated area of 176.48 m².
The interior living space measures 107.48 m², while additional areas include a covered balcony (35.16 m²), a spacious rooftop terrace (135.62 m²), a private staircase (12.51 m²), and two private parking spaces in front of the building.
Layout: Kitchen with dining and living room, Three bedrooms, Two hallways, Bathroom, guest toilet, Storage room, Space planned for a sauna
A pool or jacuzzi is planned on the rooftop terrace.
Underfloor heating is planned throughout the apartment, except in the bedrooms where parquet flooring is foreseen. Heating is based on a heat pump and fan-coil system.
Buyers entering the purchase process during the early phase of construction will be able to choose tiles, parquet, and sanitary fittings within a defined budget. Upgrades to higher-class materials are possible with additional payment.
Completion of works is expected by June 2026.
Dear clients, the agency commission is charged in accordance with the General Terms and Conditions.
Intrnal number: S3319
REC ID: 1190760
Wohnung Ika, Opatija - Okolica, 176,48m2
In ruhiger Lage oberhalb von Ika mit freiem Blick auf das Meer entsteht ein modernes Wohnhaus mit nur drei Einheiten.
Zum Verkauf steht ein hochwertiges Penthouse mit einer Gesamtfläche von 176,48 m².
Die Wohnfläche beträgt 107,48 m², zusätzliche Flächen umfassen einen überdachten Balkon (35,16 m²), eine großzügige Dachterrasse (135,62 m²), ein privates Treppenhaus (12,51 m²) sowie zwei private Stellplätze vor dem Gebäude.
Raumaufteilung: Küche mit Ess- und Wohnzimmer, Drei Schlafzimmer, Zwei Flure, Badezimmer, separates WC, Abstellraum, Bereich für eine Sauna vorgesehen
Auf der Dachterrasse ist ein Pool oder Whirlpool geplant.
Fußbodenheizung ist im gesamten Apartment vorgesehen, mit Ausnahme der Schlafzimmer, wo Parkett geplant ist. Die Heizung basiert auf einer Wärmepumpe mit Fan-Coil-System.
Käufer, die sich frühzeitig entscheiden, können Fliesen, Parkett und Sanitäranlagen im Rahmen eines definierten Budgets auswählen. Bei Auswahl hochwertiger Materialien ist ein Aufpreis möglich.
Fertigstellung der Bauarbeiten ist für Juni 2026 geplant.
Sehr geehrte Kunden, die Maklerprovision wird gemäß den Allgemeinen Geschäftsbedingungen berechnet.
Interne Nummer: S3319
REC ID: 1190760
Ika, Opatija - Okolica, 176,48m2
In una zona tranquilla sopra Ika, con vista aperta sul mare, è in costruzione un moderno edificio residenziale con solo tre appartamenti.
In vendita un eccellente attico, con una superficie complessiva calcolata di 176,48 m².
La superficie abitabile interna è di 107,48 m², mentre le superfici aggiuntive includono un balcone coperto (35,16 m²), un'ampia terrazza sul tetto (135,62 m²), una scala privata (12,51 m²) e due posti auto privati davanti all'edificio.
Disposizione: Cucina con zona pranzo e soggiorno, Tre camere da letto, Due corridoi, Bagno, WC per ospiti, Ripostiglio, Spazio previsto per una sauna
Sulla terrazza sul tetto è previsto l'allestimento di una piscina o jacuzzi.
È previsto il riscaldamento a pavimento in tutto l'appartamento, tranne nelle camere da letto dove è previsto il parquet. Il riscaldamento si basa su pompa di calore e sistema fan-coil.
Gli acquirenti che entrano nel processo di acquisto nella fase iniziale della costruzione avranno la possibilità di scegliere piastrelle, parquet e sanitari entro un budget definito. In caso di scelta di materiali di qualità superiore, è previsto un costo aggiuntivo.
Fine dei lavori prevista per giugno 2026.
Gentili clienti, la commissione d'agenzia è addebitata in conformità con i Termini e Condizioni Generali.
Numero interno: S3319
REC ID: 1190760
Внутренний номер: S3319
REC ID: 1190760
IKA, OPATIJA
PRIMORSKO-GORANSKA
Hrvatska (Croatia)
45,3080597586
14,284591124
No video
|
When contacting the owner please refer to the property code: REC-1190760

Rijeka
Phone 1: 051619770
GSM: 0914944144
Web site:
https://four-nekretnine.h...
Last entries
- Flat, KOZALA (249,000 €)
- Land, RAVNA GORA (100,000 €)
- Flat, BELVEDER (1,250 €)
- House, BALE (498,000 €)
- Land, PROZOR (104,000 €)
- House, RAVNA GORA (490,000 €)
- Flat, BELVEDER (600 €)
- Land, POTOK MUSULINSKI (61,000 €)
- House, ZAMET (600 €)
- Flat, KANTRIDA (750,000 €)

|


-100.jpg)








-100.jpg)
-100.jpg)