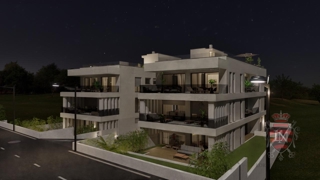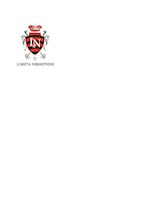
|
| Price: |
425,000 €
|
| City: |
PETRČANE |
| Area: |
150 m2 |
| Rooms: |
4 |
| Parking: |
1 m2 |
| Bathrooms: |
3 |
| Level: |
1 |
| Number of views: |
Number of views |
|
Novogradnja Zadar 149,18 m2, S2
Planirana je gradnja nove stambene zgrade, pravokutnog oblika, a sastoji se od prizemlja i dva kata. Sa sjeveroistočne strane smješteno je šest vanjskih parkirnih mjesta, dok su pješački i kolni pristup smješteni sa jugozapadne strane.
Na svakoj etaži smještena je po jedna stambena jedinica. Svaka stambena jedinica sadržava hodnik
dnevnu sobu s blagovaonicom i kuhinjom, tri spavaće sobe, dvije kupaonice, WC i otvorene dijelove.
Etaže su vertikalno povezane dizalom i dvokrakim stubištem, a koje preko krovnog izlaza vodi do
prohodne krovne terase.
Lokacija zgrade su mjesto Petrčane u Zadarskoj županiji.
Vertikalna konstrukcija zgrade je mješoviti sistem ab zidova i okvira sa zidanom ispunom. Stropne
konstrukcije su monolitne armiranobetonske ploče. Stubište je dvokrako armiranobetonsko, sa
međupodestom. Temeljna konstrukcija su temeljne trake.
Vanjski zidovi grijanih prostora bit će izvana toplinski izolirani kontaktnim (etics) sustavom sa EPS-F-om
(10 cm) sa završnom obradom u projektom predviđenim tonovima ili će biti izvana toplinski izolirani
XPS-om (10 cm), te obloženi keramičkim počicama u ljepilu.
Unutarnji zidovi građevine će se ožbukati i oličiti disperzivnim bojama, gipskartonski će se ogletati.
Sve završne plohe podova izvesti će se u ker. pločicama ili parketu na slojevima „plivajućeg poda"
(elastificirani ekspandirani polistiren (EPS T) – 2 cm, ekspandirani polistiren (EPS 100) – 2 cm, PE folija
i cem. estrih 5 cm). Zidovi sanitarnih čvorova obložiti će se ker. pločicama u punoj visini etaže.
Završne plohe vanjskih podova izvesti od protukliznih keramičkih pločica. Obloge zidova i stropova su
detaljno obrađene u Projektu racionalne upotrebe energije i toplinske zaštite (Mapa M6).
U prostorijama će se ugraditi vrata od drvne građe (borove, smrekove, jelove), vratna krila puna glatka,
rubovi od masivnog drveta, obostrano furnirana. Vanjska stolarija (vrata, prozori, klizne stijene) je
predviđena od petokomornih pvc ili alu profila s prekinutim toplinskim mostom te postojanim na udare
vjetra. Ostakljenje je izo staklima, s jednim staklom niske emisije (Low-E obloge). Vanjske i unutrašnje
klupčice će biti od kamena ili prema odabiru investitora.
Zaštita prozora i vrata od atmosferilija će biti roletama.
S2, Prvi kat
Hodnik - 10,27 m2
Dnevna soba, blagovaonica i kuhinja - 41,12 m2
Soba 1 - 10,62 m2
Soba 2 - 10,18 m2
Soba 3 - 14,72 m2
Kupaonica 1 - 3,87 m2
Kupaonica 2 - 4,63 m2
WC - 3,68 m2
Terasa - natkriveni dio – 24,05 m2 (0,50) – 12,03 m2
Terasa - natkriveni dio – 16,31 m2 (0,25) – 8,16 m2
Terasa – natkriveni dio – 9,73 m2 (0,50) - 4,87 m2
UKUPNO: 124,14 M2
SVEUKUPNO: 149,18 M2
Za sva pitanja zvati na broj: 098 9155643 (Ivan)
Loreta Usluge Office: Tel: 01/3866-844
Zagrebačka avenija 100a, 10 000 Zagreb
www.loreta-nekretnine.com
The construction of a new residential building, rectangular in shape, consisting of a ground floor and two floors, is planned. There are six outdoor parking spaces on the northeast side, while pedestrian and vehicular access are located on the southwest side.
On each floor there is one residential unit. Each residential unit contains a hallway
living room with dining room and kitchen, three bedrooms, two bathrooms, toilet and open areas.
The floors are vertically connected by an elevator and a two-flight staircase, which leads to the
walkable roof terraces.
The location of the building is Petrčane in Zadar County.
The vertical structure of the building is a mixed system of reinforced concrete walls and frames with masonry filling. Ceiling
The structures are monolithic reinforced concrete slabs. The staircase is made of reinforced concrete, with
Between the two. The foundation structure is strip foundations.
The outer walls of the heated spaces will be thermally insulated from the outside with a contact (etics) system with EPS-F
(10 cm) with finishing in the tones provided by the project or will be thermally insulated from the outside
XPS (10 cm), and coated with ceramic slices in glue.
The interior walls of the building will be plastered and painted with dispersive paints, plasterboard will be plastered.
All finishing surfaces of the floors will be made into a kerry. tiles or parquet on layers of "floating floor"
(elasticated expanded polystyrene (EPS T) – 2 cm, expanded polystyrene (EPS 100) – 2 cm, PE foil
and what. screed 5 cm). The walls of the sanitary facilities will be sheathed with a shrub. tiles in the full height of the floor.
The finishing surfaces of the exterior floors are made of anti-slip ceramic tiles. Wall and ceiling coverings are
detailed in the Project of Rational Use of Energy and Thermal Protection (Map M6).
Doors made of wood (pine, spruce, fir) will be installed in the premises, door leaves full smooth,
edges made of solid wood, veneered on both sides. Exterior carpentry (doors, windows, sliding walls) is
designed from five-chamber PVC or ALU profiles with a broken thermal bridge and resistant to impact
wind. The glazing is insulated glass, with a single low-emission glass (Low-E cladding). Exterior and interior
The sills will be made of stone or according to the choice of the investor.
Protection of windows and doors from the weather will be roller shutters.
S2, first floor
Hallway - 10.27 m2
Living room, dining room and kitchen - 41.12 m2
Room 1 - 10.62 m2
Room 2 - 10.18 m2
Room 3 - 14.72 m2
Bathroom 1 - 3.87 m2
Bathroom 2 - 4.63 m2
WC - 3.68 m2
Terrace - covered part – 24.05 m2 (0.50) – 12.03 m2
Terrace - covered part – 16.31 m2 (0.25) – 8.16 m2
Terrace – covered part – 9.73 m2 (0.50) - 4.87 m2
TOTAL: 124.14 M2
TOTAL: 149.18 M2
For all questions, please call: 098 9155643 (Ivan)
Loreta Services Office: Tel: 01/3866-844
Zagrebačka avenija 100a, 10 000 Zagreb
www.loreta-nekretnine.com
Interni broj: 1190091 REC - 336
REC ID: 1190091
Flat Petrčane, Zadar - Okolica, 220m2
The construction of a new residential building, rectangular in shape, consisting of a ground floor and two floors, is planned. There are six outdoor parking spaces on the northeast side, while pedestrian and vehicular access are located on the southwest side.
On each floor there is one residential unit. Each residential unit contains a hallway
living room with dining room and kitchen, three bedrooms, two bathrooms, toilet and open areas.
The floors are vertically connected by an elevator and a two-flight staircase, which leads to the
walkable roof terraces.
The location of the building is Petrčane in Zadar County.
The vertical structure of the building is a mixed system of reinforced concrete walls and frames with masonry filling. Ceiling
The structures are monolithic reinforced concrete slabs. The staircase is made of reinforced concrete, with
Between the two. The foundation structure is strip foundations.
The outer walls of the heated spaces will be thermally insulated from the outside with a contact (etics) system with EPS-F
(10 cm) with finishing in the tones provided by the project or will be thermally insulated from the outside
XPS (10 cm), and coated with ceramic slices in glue.
The interior walls of the building will be plastered and painted with dispersive paints, plasterboard will be plastered.
All finishing surfaces of the floors will be made into a kerry. tiles or parquet on layers of "floating floor"
(elasticated expanded polystyrene (EPS T) – 2 cm, expanded polystyrene (EPS 100) – 2 cm, PE foil
and what. screed 5 cm). The walls of the sanitary facilities will be sheathed with a shrub. tiles in the full height of the floor.
The finishing surfaces of the exterior floors are made of anti-slip ceramic tiles. Wall and ceiling coverings are
detailed in the Project of Rational Use of Energy and Thermal Protection (Map M6).
Doors made of wood (pine, spruce, fir) will be installed in the premises, door leaves full smooth,
edges made of solid wood, veneered on both sides. Exterior carpentry (doors, windows, sliding walls) is
designed from five-chamber PVC or ALU profiles with a broken thermal bridge and resistant to impact
wind. The glazing is insulated glass, with a single low-emission glass (Low-E cladding). Exterior and interior
The sills will be made of stone or according to the choice of the investor.
Protection of windows and doors from the weather will be roller shutters.
S2, first floor
Hallway - 10.27 m2
Living room, dining room and kitchen - 41.12 m2
Room 1 - 10.62 m2
Room 2 - 10.18 m2
Room 3 - 14.72 m2
Bathroom 1 - 3.87 m2
Bathroom 2 - 4.63 m2
WC - 3.68 m2
Terrace - covered part – 24.05 m2 (0.50) – 12.03 m2
Terrace - covered part – 16.31 m2 (0.25) – 8.16 m2
Terrace – covered part – 9.73 m2 (0.50) - 4.87 m2
TOTAL: 124.14 M2
TOTAL: 149.18 M2
For all questions, please call: 098 9155643 (Ivan)
Loreta Services Office: Tel: 01/3866-844
Zagrebačka avenija 100a, 10 000 Zagreb
www.loreta-nekretnine.com
Intrnal number: 336
REC ID: 1190091
Wohnung Petrčane, Zadar - Okolica, 220m2
Beschreibung leider nicht auf Deutsch. Bitte wählen Sie andere Sprachen.
Interne Nummer: 336
REC ID: 1190091
Numero interno: 336
REC ID: 1190091
Внутренний номер: 336
REC ID: 1190091
PETRČANE, ZADAR
ZADARSKA
Hrvatska (Croatia)
44,1864653793
15,1634224319
No video
|
When contacting the owner please refer to the property code: REC-1190091

Zagreb
Phone 1: 098 9155643
Phone 2: 01/3866 844
GSM: 098 9155643
Web site:
https://loreta-nekretnine...
Last entries
- Business premises, SELČINA (700 €)
- Business premises, SELČINA (750 €)
- Business premises, SELČINA (840 €)
- House, LAKOVIĆI (595,000 €)
- House, GARBINA (465,000 €)
- Business premises, DONJI GRAD (900 €)
- House, TINJAN (539,500 €)
- House, LOBORIKA (290,000 €)
- House, GRAČIŠĆE (590,000 €)
- Flat, ŠPANSKO (700 €)

|










