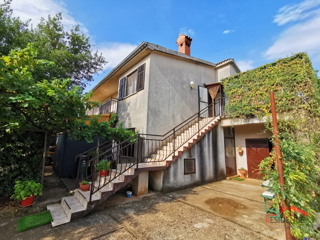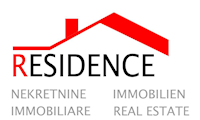
|
| Price: |
395,000 €
|
| City: |
JADREŠKI |
| Area: |
299 m2 |
| Rooms: |
5 |
| Parking: |
36 m2 |
| Land: |
1207 m2 |
| Bathrooms: |
2 |
| Energy Efficiency: |
C |
| Number of views: |
Number of views |
|
Kuća u Jadreškima, stambeno - poslovne namjene
Prodajemo kuću u Jadreškima, površine 299 m2 na okućnici od 1207 m2. Kuća se vodi kao zgrada mješovite uporabe te se sastoji od suterena i dvije etaže. U suterenu se nalazi podrum površine 25 m2. Prizemlje se sastoji od poslovnog i stambenog dijela. Poslovni dio je površine 72.50 m2 i pogodan je za razne djelatnosti dok se stambeni dio sastoji od hodnika, kuhinje sa dnevnim boravkom, sobe i kupaonice. Na prvi kat kuće vode vanjske stepenice gdje je smještena prostrana terasa od 24 m2. Kat se sastoji od ulaznog hodnika, kuhinje, blagovaonice, dnevnog boravka, 3 spavaće sobe, kupaonice i dva balkona od kojih se jedan proteže cijelom dužinom kuće. Kuća ima centralno grijanje na lož ulje. Grijanje/hlađenje na prvom katu je pomoću klima-uređaja ali postoji i mogućnost grijanja na drva. Kuća je namještena i useljiva, po želji budućeg vlasnika potrebna dodatna ulaganja. Udaljenost od centra Pule 5 km, od mora 4 km, a zračne luke 4 km.
Interni broj: 1141433 REC - k3531
REC ID: 1141433
House in Jadreški, residential - commercial purposes
We are selling a house in Jadreški, with an area of 299 m2 on a plot of 1207 m2. The house is managed as a mixed-use building and consists of a basement and two floors. In the basement there is a cellar with an area of 25 m2. The ground floor consists of a business and residential area. The business area is 72.50 m2 and is suitable for various activities, while the residential area consists of a hallway, kitchen with living room, bedroom and bathroom. External stairs lead to the first floor of the house where there is a spacious terrace of 24 m2. The first floor consists of an entrance hall, kitchen, dining room, living room, 3 bedrooms, bathroom and two balconies, one of which extends the entire length of the house. The house has central heating with heating oil. Heating/cooling on the first floor is by air conditioning, but there is also the possibility of heating with wood. The house is furnished and ready to move in, additional investments are required at the request of the future owner. Distance from the center of Pula is 5 km, from the sea 4 km, and the airport 4 km
Intrnal number: k3531
REC ID: 1141433
Haus in Jadreški, Wohn- und Gewerbezwecke
Wir verkaufen ein haus in Jadreški mit einer fläche von 299 m2 auf einem grundstück von 1207 m2. Das Haus wird als gemischt genutztes gebäude geführt und besteht aus einem untergeschoss und zwei obergeschossen. Im Untergeschoss befindet sich ein keller mit einer fläche von 25 m2. Das Erdgeschoss besteht aus einem geschäfts- und wohnbereich. Der Geschäftsbereich ist 72,50 m2 groß und eignet sich für verschiedene aktivitäten, während der wohnbereich aus gang, küche mit wohnzimmer, schlafzimmer und badezimmer besteht. Über eine außentreppe gelangen sie in den ersten stock des hauses, wo sich eine geräumige 24 m2 große Terrasse befindet. Der erste Stock besteht aus Eingangshalle, Küche, Esszimmer, Wohnzimmer, 3 Schlafzimmern, badezimmer und zwei balkonen, von denen einer sich über die gesamte länge des hauses erstreckt. Das Haus verfügt über eine zentralheizung mit heizöl. Die heizung/kühlung im erdgeschoss erfolgt über eine klimaanlage, optional besteht aber auch die möglichkeit einer holzheizung. Das Haus ist möbliert und bezugsfertig, zusätzliche investitionen sind auf wunsch des zukünftigen eigentümers erforderlich. Entfernung vom zentrum von Pula 5 km, vom meer 4 km und vom flughafen 4 km.
Interne Nummer: k3531
REC ID: 1141433
Casa a Jadreški, uso residenziale - commerciale
Stiamo vendendo una casa a Jadreški, con una superficie di 299 m2 su un terreno di 1207 m2. La casa è gestita come un edificio ad uso misto ed è composta da un seminterrato e due piani. Al piano seminterrato si trova una cantina di 25 m2. Il piano terra è costituito da una zona commerciale e residenziale. La superficie commerciale è di 72,50 m2 ed è adatta a diverse attività, mentre la zona residenziale è composta da ingresso, cucina con soggiorno, camera da letto e bagno. Una scala esterna conduce al primo piano della casa, dove si trova un'ampia terrazza di 24 m2. Il primo piano è composto da ingresso, cucina, sala da pranzo, soggiorno, 3 camere da letto, bagno e due balconi, uno dei quali si estende per tutta la lunghezza della casa. La casa è dotata di riscaldamento centralizzato a gasolio. Il riscaldamento/raffreddamento del primo piano avviene tramite aria condizionata, ma è possibile anche riscaldare l'ambiente con il riscaldamento a legna. La casa è arredata e pronta per essere abitata, ulteriori investimenti sono richiesti su richiesta del futuro proprietario. Distanza dal centro di Pola 5 km, dal mare 4 km e dall'aeroporto 4 km.
Numero interno: k3531
REC ID: 1141433
Внутренний номер: k3531
REC ID: 1141433
JADREŠKI, LIŽNJAN
ISTARSKA
Hrvatska (Croatia)
44,8669450862
13,9154622087
No video
|
When contacting the owner please refer to the property code: REC-1141433

PULA
Phone 1: 098/849-823
Phone 2: 098/199-1901
GSM: 098/855-434
Web site:
https://www.residence.hr/
Last entries
- Land, PULA (150,000 €)
- House, LIŽNJAN (520,000 €)
- Land, PULA (159,000 €)
- Flat, PULA (105,000 €)
- Flat, PULA (249,000 €)
- Flat, BANJOLE (217,000 €)
- Business premises, MEDULIN (2,200,000 €)
- Flat, PULA (185,000 €)
- House, BANJOLE (1,300,000 €)
- Flat, LIŽNJAN (1,000 €)

|










