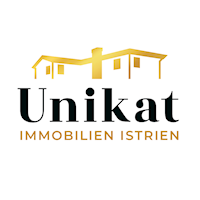
|
| Price: |
195,000 €
|
| City: |
VIŠNJAN |
| Area: |
210 m2 |
| Rooms: |
6 |
| Land: |
234 m2 |
| Bathrooms: |
1 |
|
Kamena kuća blizu Višnjana za dovršiti
Lokacija kuće
Istarska kamena kuća, zadnja u nizu, u okolici Višnjana, udaljena od mora i od grada Poreča 17 km, u malom selu na mirnoj lokaciji. Kuća je renovirana 2023. godine do faze rohbau.
Raspored prostorija
Kuća se sastoji od prizemlja, kata i visokog potkrovlja.
U prizemlju su dvije prostorije koje bi mogle poslužiti kao konoba za druženje ili slično.
Vanjskim stepenicama se dolazi na kat gdje se nalazi velika terasa sa koje se ulazi u prostoriju koja je predviđena kao otvoreni dnevni boravak s kuhinjom i blagovaonom. Iz boravka unutarnjim stepenicama se dolazi na nižu razinu u smislu međukata, gdje se nalaze dvije spavaće sobe, prostrana kupaonica i ostava.
Na katu iznad boravka, znači u visokom potkrovlju, se nalazi još jedna prostorija koja je predviđena za spavaću sobu, a bilo bi i moguće tu napraviti još jednu kupaonicu.
Grijanje i hlađenje
Za grijanje i hlađenje planirana je kombinacija peći na drva, klima uređaji i norveški radiatori za koje su već i pripremljene instalacije.
Ostalo
Kuća ima aktivne priključke vode i struje. Izvedeni su pripremni radovi za ugradnju septičke jame te se materijal nalazi na licu mjesta.
Kuća ima uporabnu dozvolu na temelju toga da je izgrađena prije 1968. godine.
Direktno preko puta kuće nalazi se vrt od 234 m2 koji je uključen u cijenu.
Kuća se prodaje u trenutačnom stanju.
Interni broj: 1043838 REC - 530
REC ID: 1043838
Stone house near Visnjan for completion
Location of the house
Istrian stone house, the last in a row, near Višnjan, 17 km from the sea and the town of Poreč, in a small village in a quiet location. The house was renovated in 2023 to the shell construction stage.
Layout of rooms
The house consists of a ground floor, a first floor and a loft.
There are two rooms on the ground floor that could be used as a tavern for socializing or similar.
The external stairs lead to the first floor, where there is a large terrace from which you enter the room, which is planned as an open living room with a kitchen and dining room. From the living room, an internal staircase leads to the lower level, in the sense of a intermediate floor, where there are two bedrooms, a spacious bathroom and a storage room.
On the floor above the living room, that is, in the high attic, there is another room intended for a bedroom, and it would also be possible to make another bathroom there.
Heating and cooling
For heating and cooling, a combination of wood stoves, air conditioners and Norwegian radiators is planned, for which the installations have already been prepared.
Additional information
The house has active water and electricity connections. Preparatory work for the installation of the septic tank has been carried out and the material is on site.
The house has a using permit.
Directly opposite the house there is a garden of 234 m2 which is included in the price.
The house is being sold in its current condition.
Intrnal number: 530
REC ID: 1043838
Original Steinhaus nahe Visnjan zur Fertigstellung
Lage des Hauses
Istrisches Steinhaus, Reihenendhaus, in der Umgebung von Višnjan, 17 km vom Meer und der Stadt Poreč entfernt, in einem kleinen Dorf in ruhiger Lage. Das Haus wurde im Jahr 2023 auf Rohbau-Niveau saniert.
Raumaufteilung
Das Haus besteht aus einem Erdgeschoss, einem ersten Stock und einem Dachboden.
Im Erdgeschoss gibt es zwei Räume, die als Taverne für geselliges Beisammensein oder ähnliches genutzt werden könnten.
Die Außentreppe führt in die erste Etage, wo sich eine große Terrasse befindet, von der aus man den Raum betritt, der als offenes Wohnzimmer mit Küche und Esszimmer gedacht ist. Vom Wohnzimmer führt eine Innentreppe auf eine etwas niedriger gelegene Ebene, im Sinne eines Zwischengeschosses, wo sich zwei Schlafzimmer, ein geräumiges Badezimmer und ein Abstellraum befinden.
Im Stockwerk über dem Wohnzimmer, also im hohen Dachgeschoss, befindet sich ein weiterer Raum, der als Schlafzimmer vorgesehen ist, und es wäre auch möglich, dort ein weiteres Badezimmer einzurichten.
Heizung und Kühlung
Zum Heizen und Kühlen ist eine Kombination aus Holzofen, Klimaanlagen und norwegischen Heizkörpern geplant, für die die Installationen bereits vorbereitet sind.
Übriges
Das Haus verfügt über aktive Wasser- und Stromanschlüsse. Die vorbereitenden Arbeiten für den Einbau der Klärgrube wurden durchgeführt und das Material ist vor Ort.
Das Haus verfügt über eine Nutzungsgenehmigung.
Direkt gegenüber dem Haus befindet sich ein Garten von 234 m2, der im Preis inbegriffen ist.
Das Haus wird im aktuellen Zustand verkauft.
Interne Nummer: 530
REC ID: 1043838
Numero interno: 530
REC ID: 1043838
Внутренний номер: 530
REC ID: 1043838
VIŠNJAN
ISTARSKA
Hrvatska (Croatia)
45,2822169828
13,7326489696
No video
|
When contacting the owner please refer to the property code: REC-1043838

Poreč
Phone 1: 0995912785
Phone 2: 0916186842
Web site:
https://unikat-immobilien...
Last entries
- Flat, FUŠKULIN (190,000 €)
- Flat, FUŠKULIN (281,500 €)
- Flat, FUŠKULIN (221,000 €)
- Flat, FUŠKULIN (314,000 €)
- Flat, FUŠKULIN (190,000 €)
- House, POREČ (550,000 €)
- House, UMAG (1,990,000 €)
- House, TINJAN (1,490,000 €)
- House, POREČ (575,000 €)
- House, POREČ (550,000 €)

|










