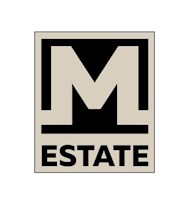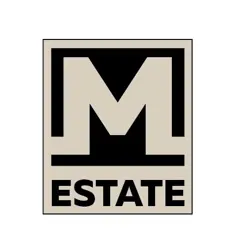
|
| Price: |
790,000 €
|
| City: |
POREČ |
| Area: |
242 m2 |
| Rooms: |
5 |
| Number of parking spaces: |
3 |
| Land: |
1080 m2 |
| Bathrooms: |
4 |
|
Poreč, okolica, moderna vila sa bazenom u izgradnji!
Poreč, okolica, moderna vila sa bazenom u izgradnji!
U mirnom i slikovitom selu, udaljenom samo 10 minuta vožnje od obale Jadranskog mora i centra grada Poreča, započinje gradnja moderne vile čije jedinstveno dizajnirane linije nose naziv "Vila Black Beauty". Nekretnina se prostire na zemljištu od 1080 m2, koje je okruženo šumom s jedne strane, dok s druge strane susjedne kuće, iznajmljene tijekom ljetnih mjeseci, stvaraju ugodno susjedstvo. Ova lokacija je iznimno privlačna za one koji cijene tišinu, a istovremeno žele biti samo nekoliko minuta udaljeni od većih gradskih centara.
U ograđenom dvorištu vile, bit će smješten bazen veličine 36,30 m2, te ljetna kuhinja od 23,88 m2, koja se povezuje s vanjskim spremištem od 4,91 m2. Sve to čini idealan ambijent za uživanje u vanjskom prostoru.
Vila se prostire na netto stambenoj površini od 242,95 m2, organiziranoj kroz dvije etaže: prizemlje i kat. Glavni ulaz vodi do prostranog hodnika, povezujući spavaću sobu s vlastitom kupaonicom, gostinjski WC, kuhinju, blagovaonicu i prostrani dnevni boravak. Iz dnevnog prostora moguće je izići na djelomično natkrivenu terasu.
Unutarnjim stubištem pristupa se prvom katu, gdje se nalaze tri spavaće sobe, svaka s vlastitom kupaonicom, te iz svake sobe izlazi na balkon s prekrasnim pogledom na okolinu.
Tehnički aspekti vile podrazumijevaju vrhunsku kvalitetu gradnje. Krovna konstrukcija je armiranobetonska ploča s toplinskom i hidroizolacijom. Fasada je izvedena kao ETICS sustav s termičkom izolacijom debljine 8 cm. Vanjska stolarija je od PVC-a s električnim podizačima roleta i ugrađenim komarnicima. Unutarnja vrata su dizajnirana od prirodnog furnira s glazurnim premazom. Podovi se planiraju kao "plivajući podovi" s toplinskom i zvučnom izolacijom. U prizemlju će biti keramika, dok će se u spavaćim sobama postaviti parket.
Grijanje vile planirano je putem dizalice topline zrak-voda, koja služi kao izvor energije za grijanje, potrošnu toplu vodu i podno grijanje. Split sustavi (dizalice topline zrak-zrak) predviđeni su za prijelazna razdoblja, dok postoji i dimnjak za priključenje kamina u dnevnom boravku.
Vrtna oaza uključuje automatsko navodnjavanje, travnjak, mediteransko bilje, vanjsku rasvjetu, tri parkirna mjesta, alarmni sustav i sustav video nadzora. Ulazne kapije automatski se otvaraju, dodajući dodatnu razinu komfora.
Ova moderna vila je trenutno u fazi izgradnje i očekuje se da će biti dovršena do kraja gradnje 2024. godine. Svojim ekskluzivnim dizajnom, visokokvalitetnom opremom i izuzetnom lokacijom, "Vila Black Beauty" predstavlja priliku za luksuzni život ili profitabilnu investiciju u turističkom najmu, nudeći savremen način života u prekrasnom istarskom okruženju.
Interni broj: 1018525 REC - 11-401
REC ID: 1018525
Poreč, surroundings, modern villa with swimming pool under construction!
Poreč, surroundings, modern villa with swimming pool under construction!
In a quiet and picturesque village, only a 10-minute drive from the coast of the Adriatic Sea and the center of Poreč, the construction of a modern villa whose uniquely designed lines bear the name "Villa Black Beauty" begins. The property is spread over a plot of 1080 m2, which is surrounded by a forest on one side, while on the other side the neighboring houses, rented during the summer months, create a pleasant neighborhood. This location is extremely attractive for those who value silence and at the same time want to be only a few minutes away from the larger city centers.
In the fenced yard of the villa, there will be a swimming pool of 36.30 m2, and a summer kitchen of 23.88 m2, which is connected to an outdoor storage room of 4.91 m2. All of this creates an ideal environment for enjoying the outdoors.
The villa covers a net living area of 242,95 m2, organized through two floors: ground floor and first floor. The main entrance leads to a spacious hallway, connecting the bedroom with its own bathroom, guest toilet, kitchen, dining room and spacious living room. From the living room it is possible to go out to a partially covered terrace.
An internal staircase leads to the first floor, where there are three bedrooms, each with its own bathroom, and each room leads to a balcony with a beautiful view of the surroundings.
The technical aspects of the villa imply top quality construction. The roof structure is a reinforced concrete slab with thermal and waterproofing. The facade is made as an ETICS system with thermal insulation 8 cm thick. The exterior carpentry is made of PVC with electric shutter lifters and built-in mosquito nets. The interior doors are designed from natural veneer with a glaze coating. The floors are planned as "floating floors" with heat and sound insulation. There will be ceramics on the ground floor, while parquet will be installed in the bedrooms.
The heating of the villa is planned via an air-water heat pump, which serves as an energy source for heating, domestic hot water and underfloor heating. Split systems (air-to-air heat pumps) are intended for transitional periods, while there is also a chimney for connecting the fireplace in the living room.
The garden oasis includes automatic irrigation, lawn, Mediterranean plants, outdoor lighting, three parking spaces, alarm system and video surveillance system. The entrance gates open automatically, adding an extra level of comfort.
This modern villa is currently under construction and is expected to be completed by the end of construction in 2024. With its exclusive design, high-quality equipment and exceptional location, "Vila Black Beauty" represents an opportunity for a luxurious life or a profitable investment in a tourist rental, offering a modern way of life in a beautiful Istrian environment.
Intrnal number: 11-401
REC ID: 1018525
Poreč, Umgebung, moderne Villa mit Swimmingpool im Bau!
Poreč, Umgebung, moderne Villa mit Swimmingpool im Bau!
In einem ruhigen und malerischen Dorf, nur 10 Autominuten von der Adriaküste und dem Zentrum von Poreč entfernt, beginnt der Bau einer modernen Villa, deren einzigartig gestaltete Linien den Namen „Villa Black Beauty" tragen. Das Anwesen erstreckt sich über ein Grundstück von 1080 m2, das auf der einen Seite von einem Wald umgeben ist, während auf der anderen Seite die in den Sommermonaten vermieteten Nachbarhäuser für eine angenehme Nachbarschaft sorgen. Dieser Standort ist äußerst attraktiv für diejenigen, die Wert auf Ruhe legen und gleichzeitig nur wenige Minuten von den größeren Innenstädten entfernt sein möchten.
Im umzäunten Garten der Villa wird es einen Swimmingpool von 36,30 m2 und eine Sommerküche von 23,88 m2 geben, die mit einem Außenlagerraum von 4,91 m2 verbunden ist. All dies schafft eine ideale Umgebung, um die Natur zu genießen.
Die Villa verfügt über eine Nettowohnfläche von 242,95 m2, aufgeteilt auf zwei Etagen: Erdgeschoss und erste Etage. Der Haupteingang führt zu einem geräumigen Flur, der das Schlafzimmer mit eigenem Bad, Gäste-WC, Küche, Esszimmer und geräumigem Wohnzimmer verbindet. Vom Wohnzimmer aus gelangt man auf eine teilweise überdachte Terrasse.
Eine Innentreppe führt in den ersten Stock, wo sich drei Schlafzimmer mit jeweils eigenem Bad befinden und jedes Zimmer auf einen Balkon mit schöner Aussicht auf die Umgebung führt.
Die technischen Aspekte der Villa erfordern eine hochwertige Bauweise. Die Dachkonstruktion besteht aus einer Stahlbetonplatte mit Wärme- und Wasserabdichtung. Die Fassade ist als WDVS-System mit einer 8 cm dicken Wärmedämmung ausgeführt. Die Außenschreinerei besteht aus PVC mit elektrischen Rollladenhebern und eingebauten Moskitonetzen. Die Innentüren sind aus Naturfurnier mit Glasurbeschichtung gefertigt. Die Böden sind als „schwimmende Böden" mit Wärme- und Schalldämmung geplant. Im Erdgeschoss wird es Keramik geben, während in den Schlafzimmern Parkett verlegt wird.
Die Beheizung der Villa ist über eine Luft-Wasser-Wärmepumpe geplant, die als Energiequelle für Heizung, Warmwasser und Fußbodenheizung dient. Für Übergangszeiten sind Split-Systeme (Luft-Luft-Wärmepumpen) gedacht, für den Anschluss des Kamins im Wohnzimmer gibt es zusätzlich einen Kamin.
Die Gartenoase umfasst automatische Bewässerung, Rasen, mediterrane Pflanzen, Außenbeleuchtung, drei Parkplätze, Alarmanlage und Videoüberwachungssystem. Die Einfahrtstore öffnen sich automatisch und sorgen so für zusätzlichen Komfort.
Diese moderne Villa befindet sich derzeit im Bau und wird voraussichtlich bis zum Ende der Bauarbeiten im Jahr 2024 fertiggestellt sein. Mit seinem exklusiven Design, der hochwertigen Ausstattung und der außergewöhnlichen Lage stellt „Vila Black Beauty" eine Gelegenheit für ein luxuriöses Leben oder eine lohnende Investition in eine touristische Vermietung dar und bietet einen modernen Lebensstil in einer wunderschönen istrischen Umgebung.
Interne Nummer: 11-401
REC ID: 1018525
Parenzo, dintorni, villa moderna con piscina in costruzione!
Parenzo, dintorni, villa moderna con piscina in costruzione!
In un villaggio tranquillo e pittoresco, a soli 10 minuti di auto dalla costa del Mare Adriatico e dal centro di Parenzo, inizia la costruzione di una villa moderna le cui linee dal design unico portano il nome "Villa Black Beauty". La proprietà si sviluppa su un terreno di 1080 mq, che da un lato è circondato dal bosco, mentre dall'altro le case vicine, affittate durante i mesi estivi, creano un piacevole quartiere. Questa posizione è estremamente attraente per coloro che apprezzano il silenzio e allo stesso tempo vogliono essere a pochi minuti dai centri città più grandi.
Nel cortile recintato della villa sarà realizzata una piscina di 36,30 mq e una cucina estiva di 23,88 mq, collegata ad un ripostiglio esterno di 4,91 mq. Tutto ciò crea un ambiente ideale per godersi la vita all'aria aperta.
La villa si estende su una superficie abitabile netta di 242,95 mq, organizzata su due livelli: piano terra e primo piano. L'ingresso principale conduce ad un ampio corridoio che collega la camera da letto con il proprio bagno, il bagno per gli ospiti, la cucina, la sala da pranzo e l'ampio soggiorno. Dal soggiorno è possibile uscire su un terrazzo parzialmente coperto.
Tramite una scala interna si accede al primo piano, dove si trovano tre camere da letto, ciascuna con il proprio bagno, e da ogni camera si accede ad un balcone con una bellissima vista sui dintorni.
Gli aspetti tecnici della villa implicano una costruzione di alta qualità. La struttura del tetto è una soletta in cemento armato con isolamento termico e impermeabilizzante. La facciata è realizzata con sistema ETICS con isolamento termico di spessore 8 cm. La carpenteria esterna è in PVC con alzaserrande elettriche e zanzariere integrate. Le porte interne sono realizzate in impiallacciatura naturale con rivestimento smaltato. I pavimenti sono progettati come "pavimenti galleggianti" con isolamento termico e acustico. Al piano terra sarà prevista la ceramica, mentre nelle camere da letto sarà installato il parquet.
Il riscaldamento della villa è previsto tramite una pompa di calore aria-acqua, che funge da fonte energetica per il riscaldamento, l'acqua calda sanitaria e il riscaldamento a pavimento. I sistemi split (pompe di calore aria-aria) sono destinati ai periodi transitori, mentre è presente anche una canna fumaria per collegare il caminetto del soggiorno.
L'oasi del giardino comprende irrigazione automatica, prato, piante mediterranee, illuminazione esterna, tre posti auto, impianto di allarme e impianto di videosorveglianza. I cancelli d'ingresso si aprono automaticamente, aggiungendo un ulteriore livello di comfort.
Questa villa moderna è attualmente in costruzione e dovrebbe essere completata entro la fine dei lavori nel 2024. Con il suo design esclusivo, attrezzature di alta qualità e una posizione eccezionale, "Vila Black Beauty" rappresenta un'opportunità per una vita lussuosa o un investimento redditizio in un affitto turistico, offrendo uno stile di vita moderno in uno splendido ambiente istriano.
Numero interno: 11-401
REC ID: 1018525
Внутренний номер: 11-401
REC ID: 1018525
POREČ
ISTARSKA
Hrvatska (Croatia)
45,2415852931
13,617672438
No video
|
When contacting the owner please refer to the property code: REC-1018525

Poreč
Phone 1: 0991675607
Web site:
https://maka.estate
Last entries
- House, POREČ (890,000 €)
- Flat, TAR (288,100 €)
- Flat, TAR (288,100 €)
- Flat, TAR (299,237 €)
- Flat, TAR (288,100 €)
- Flat, TAR (288,100 €)
- Flat, TAR (299,237 €)
- House, TINJAN (325,000 €)
- House, KAŠTELIR (350,000 €)
- House, SVETI LOVREČ PAZENATIČKI (400,000 €)

|











