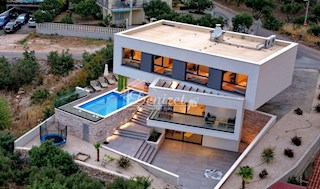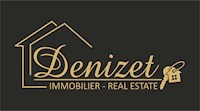
|
| Cijena: |
1,588,000 €
|
| Mjesto: |
OKRUG GORNJI |
| Površina: |
263 m2 |
| Broj soba: |
7 |
| Broj parkirnih mjesta: |
5 |
| Pogled: |
na more |
| Okućnica: |
732 m2 |
| Broj kupaona: |
6 |
| Energetska učinkovitost: |
A+ |
| Broj pregleda: |
Broj pregleda |
|
Okrug Gornji: Luksuzna dizajnerska vila s pet zvjezdica
Ova iznimna, moderno dizajnirana vila nalazi se u Okrugu Gornjem, a izgrađena je 2021. godine. Smještena je na parceli od 732 m², s 263 m² stambenog prostora te više od 100 m² balkona i terasa raspoređenih na tri etaže. Orijentirana je prema jugu.
U prizemlju se nalazi dnevni boravak s otvorenim kaminom, kuhinja s blagovaonicom, sve u suvremenom otvorenom konceptu na površini od 65 m². Tu su i dječja soba od 8 m² s kupaonicom od 4 m² te gostinjski WC. Velika klizna vrata vode do vanjske blagovaonice s ugrađenim roštiljem na drveni ugljen, gdje možete uživati u društvenim okupljanjima tijekom cijele godine uz bazen od 33 m². Bazen je opremljen masažnim mlaznicama i grije se toplinskom pumpom. S prizemlja se izlazi i na balkon od 20 m² koji pruža prekrasan pogled preko maslina na more.
Unutarnje "lebdeće" stubište vodi na kat, gdje se nalaze četiri prostrane spavaće sobe, svaka sa svojom kupaonicom, te dodatna terasa od 27 m². Dvije spavaće sobe imaju 16 m², treća 21 m², a četvrta 22 m². Na katu se također nalazi mala ostava koja se trenutno koristi kao praonica rublja. Kupaonice na katu (6 m² svaka) imaju podno grijanje. Sve sobe opremljene su klima-uređajima za grijanje i hlađenje.
U suterenu, do kojeg se dolazi unutarnjim stepenicama iz prizemlja, nalazi se wellness prostorija od 39 m² s fitness opremom, saunom, tušem i WC-om, s izlazom na veliku terasu. Tu su i ostava od 6 m² te tehnička prostorija od 6 m² s centralnim bojlerom koji opskrbljuje cijelu kuću toplom vodom.
Vila se uspješno iznajmljuje od 2022. godine i kategorizirana je s pet zvjezdica. Prodaje se potpuno opremljena visokokvalitetnim namještajem. U sklopu imanja nalaze se i malo dječje igralište, natkriveni parking te četiri dodatna parkirna mjesta.
Udaljenosti: 8 km do zračne luke – 3 km do starog grada Trogira – 400 m do plaže – 300 m do centra naselja s potrebnim sadržajima za svakodnevni život, kao što su supermarketi, restorani, kafići, liječnik, pošta, mesnica i dr.
Interni broj: 1231717 REC - K093OK
REC ID: 1231717
Okrug Gornji: Centrally Located Five-Star Designer Villa
This exceptional, modernly designed villa is located in Okrug Gornji and was completed in 2021. Situated on a 732 m² plot, it boasts 263 m² of living space plus over 100 m² of balconies and terraces spread across three levels. It faces south.
The ground floor features a living area with an open fireplace, as well as a kitchen with a dining area, all arranged in a contemporary open-plan layout across 65 m². There is also an 8 m² children's room with a 4 m² bathroom and a guest WC. Large sliding doors lead to the outdoor dining area with a built-in charcoal grill, where you can enjoy social gatherings year-round by the 33 m² swimming pool. The pool is equipped with massage jets and heated by a heat pump. A 20 m² balcony is accessible from the ground floor. It offers a beautiful view, across the olive trees to the sea.
An internal, floating staircase leads to the upper floor, where there are four spacious bedrooms, each with its own bathroom, and an additional 27 m² terrace. Two bedrooms are 16 m², while the third is 21 m² and the fourth 22 m². A small storage room, currently used as a laundry room, is also conveniently located on this floor. The 6 m² en-suite bathrooms on the first floor all feature underfloor heating. All rooms are heated and cooled by air conditioning.
The basement, accessible via internal stairs from the ground floor, houses a 39 m² wellness area with fitness equipment, a sauna, a shower, and a toilet, as well as access to a large terrace. There is also a 6 m² storage room and a 6 m² utility room with a central boiler that supplies hot water to the entire house.
The villa has been successfully rented out since 2022 and has been rated five stars. It is being sold with high-quality furnishings. A small children's playground, a covered parking area, and four additional parking spaces are also included.
Distances: 8 km to the airport - 3 km to Trogir Old Town - 400 m to the beach - 300 m to the town center with all necessary amenities for daily needs, such as supermarkets, restaurants, cafes, doctor, post office, butcher, etc.
Intrnal number: K093OK
REC ID: 1231717
Okrug Gornji: Zentral gelegene fünf Sterne Designer-Villa
Diese außergewöhnliche Villa im modernen Design befindet sich in Okrug Gornji und wurde 2021 fertig gestellt. Sie steht auf einem 732 m2 großen Grundstück und beeindruckt mit 263 m2 Wohnfläche plus mehr als 100 m2 an Balkonen und Terrassen, verteilt über drei Ebenen. Sie ist nach Süden ausgerichtet.
Im Erdgeschoss befindet sich der Wohnbereich mit Sofalandschaft und einem offenen Kamin, sowie einer Küche mit Essbereich, alles zeitgemäß in einem offenem Wohnkonzept auf 65 m2 verteilt. Außerdem ein 8 m2 großes Kinderzimmer mit 4 m2 großem Badezimmer sowie ein Gäste-WC. Über große Schiebeelemente gelangt man zum Essbereich im Freien mit gemauertem Holzkohle-Grill, wo man das ganze Jahr über gesellige Stunden am 33 m2 großen Pool verbringen kann. Er ist mit Massagedüsen ausgestattet und wird über eine Wärmepumpe beheizt. Vom Erdgeschoß aus gelangt man auf einen 20 m2 großen Balkon. Dieser bietet einen schönen Weitblick, über Olivenbäume hinweg, zum Meer.
Über eine innenliegende, schwebende Treppe erreicht man das Obergeschoss, wo sich vier geräumige Schlafzimmer mit eigenem Bad und eine weitere 27 m2 große Terrasse befinden. Zwei Schlafzimmer sind 16 m2 groß, während das dritte 21 m2 und das vierte 22 m2 groß ist. Praktisch ist hier auch ein kleiner Abstellraum, der momentan als Wäschekammer genutzt wird. Die 6 m2 großen En-Suite-Bäder im 1. Stock haben alle Fußbodenheizung. Alle Räume werden über Klimaanlagen gekühlt oder beheizt.
Im Untergeschoss, das man über innenliegende Treppen vom Erdgeschoss aus erreicht, befindet sich ein 39 m2 großer Wellnessbereich mit Fitnessgeräten, Sauna, Dusche und WC, sowie einem Ausgang zu einer großen Terrasse. Ebenso ein jeweils 6 m2 großer Abstellraum und Technikraum mit einem zentralen Boiler, der das ganze Haus mit Warmwasser versorgt.
Die Villa wird seit 2022 erfolgreich vermietet und ist mit fünf Sternen kategorisiert worden. Sie wird mit einer hochwertigen Ausstattung verkauft. Ein kleiner Kinderspielplatz, ein überdachter Parkplatz plus vier weitere Parkplätze gehören ebenfalls zum Haus.
Entfernungen: 8 km zum Flughafen - 3 km Altstadt Trogir - 400 m zum Strand - 300 m ins Ortszentrum mit allen notwendigen Einrichtungen für den täglichen Bedarf, wie Supermarkt, Restaurants, Cafés, Arzt, Post, Metzger etc.
Interne Nummer: K093OK
REC ID: 1231717
Numero interno: K093OK
REC ID: 1231717
Внутренний номер: K093OK
REC ID: 1231717
OKRUG GORNJI, ČIOVO
SPLITSKO-DALMATINSKA
Hrvatska (Croatia)
43,4934054828
16,2657390215
No video
|
Kod kontakta obavezno navesti šifru nekretnine: REC-1231717

Trogir
Telefon 1: +385 99 222 8497
Telefon 2: +385 98 982 5368
Web site:
https://www.denizet-immo....
Posljednje nekretnine prodavatelja
- Stan, OKRUG GORNJI (460,000 €)
- Stan, OKRUG GORNJI (350,000 €)
- Kuća, TROGIR (1,390,000 €)
- Kuća, MARINA (322,000 €)
- Zemljište, OKRUG GORNJI (427,800 €)
- Stan, OKRUG GORNJI (350,000 €)
- Kuća, SEGET DONJI (850,000 €)
- Kuća, OKRUG GORNJI (360,000 €)
- Kuća, OKRUG GORNJI (1,588,000 €)
- Kuća, OKRUG GORNJI (630,000 €)

Vezane nekretnine
Nekretnine OKRUG GORNJI
Kuće OKRUG GORNJI
Stanovi OKRUG GORNJI
Zemljišta OKRUG GORNJI
Poslovni prostori OKRUG GORNJI
Nekretnine ČIOVO
Kuće ČIOVO
Stanovi ČIOVO
Zemljišta ČIOVO
Poslovni prostori ČIOVO
|










