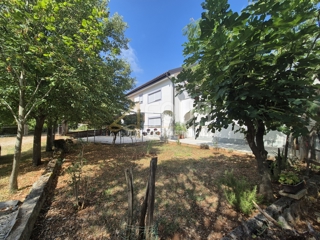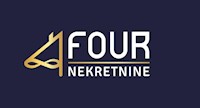
|
| Cijena: |
625,000 €
|
| Mjesto: |
DOBRINJ |
| Površina: |
352 m2 |
| Broj soba: |
10 |
| Okućnica: |
1700 m2 |
| Broj kupaona: |
0 |
| Garaža: |
1 |
| Energetska učinkovitost: |
A |
| Broj pregleda: |
Broj pregleda |
|
Otok Krk, Dobrinj - okolica, kuća s 4 stana, garaža, velika okućnica
U ponudi je samostojeća kuća ukupne površine 352m2, smještena na mirnoj lokaciji na parceli od 2.102m2, s uređenom i prostranom okućnicom.
Kuća se sastoji od tri etaže (suteren, prizemlje i potkrovlje), a sveukupno ima četiri stambene jedinice.
Zahvaljujući dvostrukom prilazu i brojnim odvojenim ulazima, idealna je za višegeneracijsko stanovanje, najam ili kombinaciju privatnog i poslovnog korištenja.
Glavni ulaz s gornje strane kuće vodi preko ograđenog, popločenog parkirališta površine 250 m2 s više od sedam parkirnih mjesta.
Prizemlje (visina 1. kata):
- adaptirani stan površine 40 m2, koji se sastoji od kuhinje s dnevnim boravkom, kupaonice i jedne spavaće sobe, te ima izlaz na natkrivenu terasu.
- prostor predviđen za praonicu, uz dodatni ukopani dio koji je nekada služio kao prostor za cisternu.
- stan površine oko 80 m2, koji se sastoji od hodnika, dvije spavaće sobe, kupaonice, zasebnog WC-a te open space kuhinje s dnevnim boravkom i izlazom na natkrivenu terasu (taj stan je potrebno adaptirati)
Na prvom katu, koji ima tri zasebna ulaza (unutarnjim stepenicama, vanjskim stepenicama ili direktno s parkinga), smještena su još dva stambena prostora:
- apartman s dvije spavaće sobe, kupaonicom, hodnikom i lođom
- studio apartman s kuhinjom i izlazom na veliku terasu od približno 60 m2
U potkrovlju kuće nalaze se još dvije spavaće sobe (jedna velika i jedna manja), hodnik i kupaonica s električnim krovnim prozorom.
Na prostranoj zelenoj okućnici nalaze se dva dodatna objekta –garaža za dva automobila te pomoćni objekt koji trenutno služi kao spremište.
Kuća ima dvije septičke jame i dvije betonske cisterne zapremine po 40 m³.
Godine 2019. izvedena je posljednja adaptacija koja je uključivala obnovu krova, fasade te postavljanje termoizolacije.
Kuća ima energetski certifikat razred „A".
Dodatno zemljište od 1.400m2 koje je u fazi parcelacije, može se otkupiti uz dogovor, no nije uključeno u cijenu!
Ova nekretnina je iznimno pogodna za život većih obitelji ili investiciju!
Poštovani klijenti, agencijska provizija naplaćuje se u skladu s Općim uvjetima poslovanja.
Interni broj: 1203594 REC - K1678
REC ID: 1203594
House Dobrinj, 352m2
A detached house with a total area of 352 m² is offered for sale, situated in a peaceful location on a 2,102 m² plot with a landscaped and spacious garden.
The house consists of three levels (basement, ground floor, and attic) and includes four separate residential units.
Thanks to dual access and multiple separate entrances, it is ideal for multigenerational living, rental, or a combination of private and business use.
The main entrance on the upper side of the house leads to a fenced, paved parking area of 250 m² with more than seven parking spaces.
**Ground floor (1st floor level):**
* Renovated 40 m² apartment consisting of a kitchen with living room, bathroom, one bedroom, and access to a covered terrace.
* Area planned for a laundry room, along with an additional underground section previously used as a cistern space.
* Approx. 80 m² apartment with hallway, two bedrooms, bathroom, separate WC, and open-plan kitchen with living room and access to a covered terrace (this unit requires renovation).
**On the first floor**, accessible via three separate entrances (indoor stairs, outdoor stairs, or directly from the parking area), there are two more residential units:
* Apartment with two bedrooms, bathroom, hallway, and a loggia
* Studio apartment with kitchen and access to a large terrace of approx. 60 m²
**In the attic**, there are two additional bedrooms (one large, one smaller), a hallway, and a bathroom with an electric skylight.
In the spacious green yard, there are two additional structures – a garage for two cars and an auxiliary building currently used as storage.
The house has two septic tanks and two concrete cisterns with a capacity of 40 m³ each.
The most recent renovation was completed in 2019 and included a new roof, facade, and thermal insulation.
The property has an energy certificate, class "A".
An additional 1,400 m² plot (currently in the process of being subdivided) can be purchased by agreement, but is not included in the price.
This property is extremely suitable for large families or as an investment!
Dear clients, the agency commission is charged in accordance with the General Terms and Conditions.
Intrnal number: K1678
REC ID: 1203594
Haus Dobrinj, 352m2
Zum Verkauf steht ein freistehendes Haus mit einer Gesamtfläche von 352 m², gelegen in ruhiger Lage auf einem 2.102 m² großen Grundstück mit gepflegtem und großzügigem Garten.
Das Haus erstreckt sich über drei Etagen (Keller, Erdgeschoss und Dachgeschoss) und umfasst vier separate Wohneinheiten.
Dank doppeltem Zugang und mehreren separaten Eingängen eignet sich das Objekt ideal für Mehrgenerationenwohnen, Vermietung oder eine Kombination aus privater und geschäftlicher Nutzung.
Der Haupteingang auf der oberen Seite des Hauses führt zu einem eingezäunten, gepflasterten Parkplatz von 250 m² mit mehr als sieben Stellplätzen.
Erdgeschoss (Höhe 1. Stock):
Renovierte Wohnung von 40 m² mit Küche und Wohnzimmer, Badezimmer, einem Schlafzimmer und Zugang zur überdachten Terrasse.
Raum für eine Waschküche sowie ein tiefer gelegener Bereich, der früher als Zisternenraum diente.
Wohnung von ca. 80 m² mit Flur, zwei Schlafzimmern, Bad, separatem WC sowie offener Küche mit Wohnzimmer und Ausgang zur überdachten Terrasse (renovierungsbedürftig).
Im ersten Stock, der über drei separate Eingänge zugänglich ist (innere Treppe, Außentreppe oder direkt vom Parkplatz), befinden sich zwei weitere Wohneinheiten:
Wohnung mit zwei Schlafzimmern, Bad, Flur und Loggia
Studio-Apartment mit Küche und Zugang zu einer großen Terrasse von ca. 60 m²
Im Dachgeschoss befinden sich zwei weitere Schlafzimmer (eins groß, eins kleiner), ein Flur und ein Badezimmer mit elektrischem Dachfenster.
Im großzügigen Garten befinden sich zwei Nebengebäude – eine Garage für zwei Autos und ein Abstellraum.
Das Haus verfügt über zwei Klärgruben und zwei Betonzisternen mit jeweils 40 m³ Fassungsvermögen.
Die letzte Renovierung fand im Jahr 2019 statt und umfasste die Erneuerung des Dachs, der Fassade sowie die Anbringung einer Wärmedämmung.
Das Haus besitzt einen Energieausweis der Klasse "A".
Ein zusätzliches Grundstück von 1.400 m², das sich derzeit in der Parzellierungsphase befindet, kann nach Vereinbarung erworben werden – ist jedoch nicht im Preis enthalten.
Diese Immobilie ist äußerst geeignet für große Familien oder als Investition!
Sehr geehrte Kunden, die Maklerprovision wird gemäß den Allgemeinen Geschäftsbedingungen berechnet.
Interne Nummer: K1678
REC ID: 1203594
Dobrinj, 352m2
In vendita casa indipendente di 352 m² totali, situata in una zona tranquilla su un terreno di 2.102 m², con giardino curato e spazioso.
La casa si sviluppa su tre livelli (seminterrato, piano terra e mansarda) ed è composta da quattro unità abitative separate.
Grazie al doppio accesso e ai numerosi ingressi indipendenti, è ideale per una residenza multigenerazionale, l'affitto, oppure un uso combinato residenziale e commerciale.
L'ingresso principale sul lato superiore della casa conduce a un parcheggio recintato e pavimentato di 250 m² con oltre sette posti auto.
Piano terra (livello del primo piano):
Appartamento ristrutturato di 40 m² composto da cucina con soggiorno, bagno, una camera da letto e uscita su terrazza coperta.
Spazio previsto per lavanderia con una sezione interrata che precedentemente ospitava una cisterna.
Appartamento di circa 80 m² composto da corridoio, due camere da letto, bagno, WC separato e cucina open space con soggiorno e uscita su terrazza coperta (da ristrutturare).
Al primo piano, accessibile tramite tre ingressi separati (scala interna, scala esterna o direttamente dal parcheggio), ci sono altre due unità abitative:
Appartamento con due camere da letto, bagno, corridoio e loggia
Monolocale con cucina e accesso a un'ampia terrazza di circa 60 m²
In mansarda, si trovano due camere da letto aggiuntive (una grande e una più piccola), corridoio e bagno con lucernario elettrico.
Nel giardino verde e spazioso si trovano due edifici aggiuntivi – un garage per due auto e un edificio ausiliario attualmente utilizzato come deposito.
La casa dispone di due fosse settiche e due cisterne in cemento da 40 m³ ciascuna.
L'ultima ristrutturazione risale al 2019 e ha incluso rifacimento del tetto, facciata e isolamento termico.
La casa ha certificato energetico di classe "A".
Un ulteriore terreno di 1.400 m² (in fase di frazionamento) può essere acquistato tramite accordo, ma non è incluso nel prezzo.
Questa proprietà è estremamente adatta per famiglie numerose o come investimento!
Gentili clienti, la provvigione dell'agenzia viene addebitata in conformità ai Termini e Condizioni Generali.
Numero interno: K1678
REC ID: 1203594
Внутренний номер: K1678
REC ID: 1203594
DOBRINJ, KRK
PRIMORSKO-GORANSKA
Hrvatska (Croatia)
45,1265246552
14,5915154085
No video
|
Kod kontakta obavezno navesti šifru nekretnine: REC-1203594

Rijeka
Telefon 1: 051619770
GSM: 0914944144
Web site:
https://four-nekretnine.h...
Posljednje nekretnine prodavatelja
- Zemljište, VRATA (53,000 €)
- Zemljište, KOZJI VRH (60,000 €)
- Kuća, KOZJI VRH (60,000 €)
- Kuća, BUZET (320,000 €)
- Stan, ŠKURINJE (450 €)
- Stan, KAMPOR (144,500 €)
- Stan, KANTRIDA (332,000 €)
- Stan, RIJEKA (180,000 €)
- Stan, VRBNIK (430,000 €)
- Stan, VRBNIK (410,000 €)

Vezane nekretnine
Nekretnine DOBRINJ
Kuće DOBRINJ
Stanovi DOBRINJ
Zemljišta DOBRINJ
Poslovni prostori DOBRINJ
Nekretnine KRK
Kuće KRK
Stanovi KRK
Zemljišta KRK
Poslovni prostori KRK
|


-100.jpg)








-100.jpg)
-100.jpg)