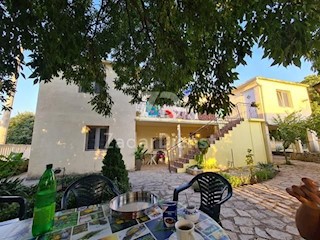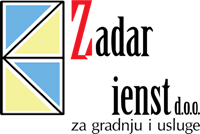
|
| Cijena: |
400,000 €
|
| Mjesto: |
GORNJI KARIN |
| Površina: |
250 m2 |
| Broj soba: |
8 |
| Okućnica: |
425 m2 |
| Broj kupaona: |
5 |
| Energetska učinkovitost: |
E |
|
Kuća sa 5 stambenih jedinica - Karin
Prodaje se kuća sa 5 stambenih jedinica, ukupne stambene površine 250 m2. Izgrađena je na parceli od 425m2.
Sastoji se od prizemlja i kata. U prizemlju se nalaze 3 stambene jedinice. Prva stambena jedinica je ukupne površine 38m2 te se sastoji od dnevnog sa blagovaonicom i kuhinjom te sobe sa WC-om.
Druga stambena jedinica ukupne površine 30m2 se sastoji od kuhinje sa blagovaonicom, spavaće sobe sa wc-om te dnevnog dijela koji se može koristiti kao dnevni boravak ili kao spavaća soba s obzirom da je kuhinja odvojena.
Treća stambena jedinica nije skroz dovršena, ukupne površine 45-50m2 sastoji se od dnevnog boravka s blagovaonicom, uređene kuhinje i WC-a a na katu se nalazi spavaća soba i terasa. Ovu stambenu jedinicu je potrebno adaptirati.
Na katu se nalaze dva apartmana, prvi se sastoji od kuhinje, dnevne sa blagovaonicom, spavaće sobe i wc a drugi isto od dnevnog dijela, odvojene kuhinje sa blagovaonicom te spavaće sobe i wc. Svaki apartman ima svoju klimu te norveške štedne radijatore. Ugrađene su nove instalacije struje i vode.
Na okućnici je lijepo uređen vrt sa prostorom za odmor i uživanje na otvorenom. U vrtu se također nalazi i garaža.
Udaljenost do mora i uređene plaže je cca. 100 m, a supermarket i caffebar udaljeni su cca. 150 m.
Interni broj: 1052501 REC - 244
REC ID: 1052501
House with 5 residential units - Karin
A house with 5 residential units is for sale, with a total living area of 250 m2. It was built on a plot of 425 m2.
It consists of a ground floor and an upper floor. There are 3 residential units on the ground floor. The first residential unit has a total area of 38 m2 and consists of a living room with a dining room and a kitchen and a room with a toilet.
A house with 5 residential units is for sale, with a total living area of 250 m2. It was built on a plot of 425 m2.
It consists of a ground floor and an upper floor. There are 3 residential units on the ground floor. The first residential unit has a total area of 38 m2 and consists of a living room with a dining room and a kitchen and a room with a toilet.
The second residential unit with a total area of 30 m2 consists of a kitchen with a dining room, a bedroom with a toilet and a living area that can be used as a living room or as a bedroom since the kitchen is separate.
The third residential unit is not completely finished, with a total area of 45-50 m2 and consists of a living room with a dining room, a furnished kitchen and a toilet, and on the first floor there is a bedroom and a terrace. This residential unit needs to be renovated.
On the first floor there are two apartments, the first consists of a kitchen, living room with a dining room, a bedroom and a toilet, and the second also consists of a living area, a separate kitchen with a dining room, a bedroom and a toilet. Each apartment has its own air conditioning and Norwegian energy-saving radiators. New electricity and water installations have been installed.
The yard has a beautifully landscaped garden with space for relaxation and outdoor enjoyment. There is also a garage in the garden.
The distance to the sea and the beach is approx. 100 m, and the supermarket and cafe are approx. 150 m away.
Intrnal number: 244
REC ID: 1052501
Haus mit 5 Wohneinheiten - Karin
Zum Verkauf steht ein Haus mit 5 Wohneinheiten und einer Gesamtwohnfläche von 250 m². Es wurde auf einem 425 m² großen Grundstück errichtet.
Es besteht aus Erdgeschoss und Obergeschoss. Im Erdgeschoss befinden sich drei Wohneinheiten. Die erste Wohneinheit hat eine Gesamtfläche von 38 m² und besteht aus einem Wohnzimmer mit Esszimmer, Küche und einem Zimmer mit WC.
Die zweite Wohneinheit mit einer Gesamtfläche von 30 m² besteht aus einer Küche mit Esszimmer, einem Schlafzimmer mit WC und einem Wohnbereich, der sowohl als Wohnzimmer als auch als Schlafzimmer genutzt werden kann, da die Küche separat ist.
Die dritte Wohneinheit ist noch nicht vollständig fertiggestellt. Sie hat eine Gesamtfläche von 45–50 m² und besteht aus einem Wohnzimmer mit Esszimmer, einer möblierten Küche und WC. Im Obergeschoss befinden sich ein Schlafzimmer und eine Terrasse. Diese Wohneinheit muss renoviert werden.
Im ersten Stock befinden sich zwei Wohnungen. Die erste besteht aus Küche, Wohnzimmer mit Esszimmer, Schlafzimmer und WC, die zweite ebenfalls aus Wohnbereich, separater Küche mit Esszimmer, Schlafzimmer und WC. Jede Wohnung verfügt über eine eigene Klimaanlage und norwegische Energiesparheizkörper. Strom- und Wasserinstallationen wurden neu installiert.
Der Hof verfügt über einen wunderschön angelegten Garten mit Platz zum Entspannen und Genießen im Freien. Im Garten befindet sich auch eine Garage.
Das Meer und der Strand sind ca. 100 m entfernt, Supermarkt und Café erreichen Sie nach ca. 150 m.
Interne Nummer: 244
REC ID: 1052501
Casa Gornji Karin, Obrovac, 147m2
È in vendita una casa con 5 unità abitative, per una superficie abitabile totale di 250 m². È stata costruita su un lotto di 425 m².
Si compone di un piano terra e di un piano superiore. Al piano terra si trovano 3 unità abitative. La prima unità abitativa ha una superficie totale di 38 m² ed è composta da un soggiorno con sala da pranzo e cucina, oltre a una camera con bagno.
La seconda unità abitativa, con una superficie totale di 30 m², è composta da una cucina con sala da pranzo, una camera da letto con bagno e una zona giorno che può essere utilizzata come soggiorno o come camera da letto, poiché la cucina è separata.
La terza unità abitativa, non completamente rifinita, ha una superficie totale di 45-50 m² ed è composta da un soggiorno con sala da pranzo, una cucina arredata e un bagno, mentre al primo piano si trovano una camera da letto e una terrazza. Questa unità abitativa necessita di ristrutturazione.
Al primo piano si trovano due appartamenti: il primo è composto da cucina, soggiorno con sala da pranzo, camera da letto e bagno, mentre il secondo è composto anch'esso da soggiorno, cucina separata con sala da pranzo, camera da letto e bagno. Ogni appartamento è dotato di aria condizionata e radiatori norvegesi a risparmio energetico. Sono stati installati nuovi impianti elettrici e idrici.
Il cortile è caratterizzato da un bellissimo giardino curato con ampi spazi per il relax e il divertimento all'aria aperta. Il giardino dispone anche di un garage.
Il mare e la spiaggia distano circa 100 m, mentre il supermercato e il bar si trovano a circa 150 m.
Numero interno: 244
REC ID: 1052501
Внутренний номер: 244
REC ID: 1052501
GORNJI KARIN, OBROVAC
ZADARSKA
Hrvatska (Croatia)
44,1286017414
15,6323557431
No video
|
Kod kontakta obavezno navesti šifru nekretnine: REC-1052501

Zadar
Telefon 1: +385 98 721 815
Telefon 2: +385 91 422 0834
Web site:
https://www.zadar-dienst....
Posljednje nekretnine prodavatelja
- Kuća, VIR (550,000 €)
- Kuća, VIR (225,000 €)
- Stan, ZADAR (350,000 €)
- Stan, ZADAR (300,000 €)
- Stan, SVETI PETAR NA MORU (315,000 €)
- Stan, SABUNIKE (239,453 €)
- Kuća, KOŽINO (800,000 €)
- Kuća, VIR (350,000 €)
- Kuća, GORNJI KARIN (269,000 €)
- Stan, ZADAR (270,000 €)

Vezane nekretnine
Nekretnine GORNJI KARIN
Kuće GORNJI KARIN
Stanovi GORNJI KARIN
Zemljišta GORNJI KARIN
Poslovni prostori GORNJI KARIN
Nekretnine OBROVAC
Kuće OBROVAC
Stanovi OBROVAC
Zemljišta OBROVAC
Poslovni prostori OBROVAC
|










