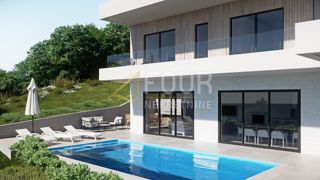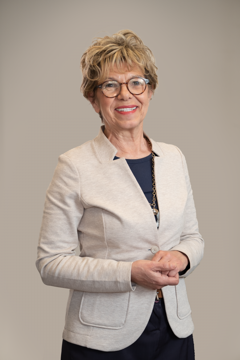
|
| Preis: |
1,700,000 €
|
| Stadt: |
OPATIJA |
| Areal: |
249 m2 |
| Zimmer: |
5 |
| Aussicht: |
auf das Mer |
| Grundstück: |
657 m2 |
| Badezimmer: |
0 |
|
Opatija, novogradnja, vila s bazenom i panoramskim pogledom
U ponudi je izvrsna novogradnja, vila s grijanim bazenom u mjestu iznad Opatije s prekrasnim i otvorenim pogledom na more, grad Rijeku i cijeli Kvarnerski zaljev.
Predviđeni završetak je rujan 2024. godine.
Ukupna bruto površina vile je 249.10m2 i razvedena na tri etaže.
Prizemlje vile sastoji se od ulaza, toaleta i praonice rublja s desne strane ulaza dok su kuhinja, blagovaonica i dnevni boravak s lijeve strane u jednom otvorenom prostoru.
Uz ulaz se nalaze stepenice koje vode na prvi kat.
Kuhinja se sastoji od dva dijela, a blagovaonica i dnevni boravak nalaze se uz prozore terasa koji se mogu otvoriti gotovo u potpunosti pa će u kuću ulaziti obilje svjetla tijekom cijelog dana.
Visina prizemlja je 3,10 m, a neto površina 90 m2.
Prvi kat sastoji se od četiri spavaće sobe.
Soba 1 je jedina bez balkona i predviđena je da bude gostinjska ili radna soba. Ima king size krevet, ormare i kupaonicu. (18,7 m2)
Soba 2 je također na desnoj strani ovog prvog kata, ali ima dva izlaza na balkon. (19,3 m2)
Druge dvije sobe su na lijevoj strani.
Soba 3 ima king size krevet, ormare i kupaonicu. Ova soba ima i izlaz na balkon. (21 m2)
Soba broj 4 je glavna spavaća soba s king size krevetom, walk-in ormarom i kupaonicom. Ova soba ima izlaz na balkon. (25,7 m2)
Visina prvog kata je 3,10 m, a neto površina 115 m2. Natkrivena terasa je veličine 35 m2.
Balkon ima pogled na Kvarnerski zaljev, Opatiju i grad Rijeku.
Sve sobe i kupaonice predviđene su za kuću kategorije 4* (u slučaju iznajmljivanja).
Vanjski prostor:
Parcela je veličine 757m2.
Parking je predviđen u dnu parcele, gdje stepenice vode do kuće.
Kuća je centralno smještena na parceli te ju okružuje zelenilo i brdo Učka sa stražnje strane.
Na lijevoj strani terase predviđen je prostor za sjedenje gdje se također može smjestiti ljetna kuhinja i roštilj.
Tu je i grijani bazen od 32m2 i sunčalište te 142.30m2 otvorenog prostora terase.
Podrum:
Podrum je veličine 10,3m2, nalazi se ispod terase. Namjena podruma je spremište za vrtnu opremu. Uz podrum je tehnička prostorija za bazen.
Za sve kupce zainteresirane za kupnju prije završetka, kuća se još može adaptirati prema individualnim željama (do 1. lipnja 2023.).
Poštovani klijenti, agencijska provizija naplaćuje se u skladu s Općim uvjetima poslovanja.
Interni broj: 936670 REC - K322
REC ID: 936670
House Opatija - Centar, Opatija, 249,10m2
We offer an excellent new construction, a villa with a heated pool in a place above Opatija with a beautiful and open view of the sea, the city of Rijeka and the entire Kvarner Bay.
The planned completion is September 2024.
The total gross area of the villa is 249.10 m2 and is divided into three floors.
The ground floor of the villa consists of the entrance, toilet and laundry on the right side of the entrance, while the kitchen, dining room and living room are on the left in one open space.
Next to the entrance there are stairs leading to the first floor.
The kitchen consists of two parts, and the dining room and living room are located next to the terrace windows that can be opened almost completely, so plenty of light will enter the house throughout the day.
The height of the ground floor is 3.10 m, and the net area is 90 m2.
The first floor consists of four bedrooms.
Room 1 is the only one without a balcony and is intended to be a guest or study room. It has a king size bed, wardrobes and a bathroom. (18.7 m2)
Room 2 is also on the right side of this first floor, but has two exits to the balcony. (19.3 m2)
The other two rooms are on the left side.
Room 3 has a king size bed, wardrobes and a bathroom. This room also has an exit to the balcony. (21 m2)
Room number 4 is the master bedroom with a king size bed, walk-in closet and bathroom. This room has an exit to the balcony. (25.7 m2)
The height of the first floor is 3.10 m, and the net area is 115 m2. The covered terrace is 35 m2 in size.
The balcony has a view of the Kvarner Bay, Opatija and the city of Rijeka.
All rooms and bathrooms are designed for a house of category 4* (in case of renting).
Outdoor:
The plot is 757m2 in size.
Parking is provided at the bottom of the plot, where the stairs lead to the house.
The house is centrally located on the plot and is surrounded by greenery and the Učka hill from the back.
On the left side of the terrace there is a seating area where a summer kitchen and barbecue can also be placed.
There is also a heated swimming pool of 32 m2 and a sun deck and 142.30 m2 of open terrace space.
Basement:
The size of the basement is 10.3 m2, it is located under the terrace. The purpose of the basement is to store garden equipment. Next to the basement is a technical room for the swimming pool.
For all buyers interested in buying before completion, the house can still be adapted according to individual wishes (until June 1, 2023).
Dear clients, the agency commission is charged in accordance with the General Terms and Conditions.
Intrnal number: K322
REC ID: 936670
Haus Opatija - Centar, Opatija, 249,10m2
Wir bieten einen hervorragenden Neubau, eine Villa mit beheiztem Pool an einem Ort oberhalb von Opatija mit einem wunderschönen und freien Blick auf das Meer, die Stadt Rijeka und die gesamte Kvarner Bucht.
Die geplante Fertigstellung ist September 2024.
Die Gesamtbruttofläche der Villa beträgt 249,10 m2 und ist in drei Etagen aufgeteilt.
Das Erdgeschoss der Villa besteht aus Eingang, Toilette und Waschküche auf der rechten Seite des Eingangs, während sich Küche, Esszimmer und Wohnzimmer in einem offenen Raum auf der linken Seite befinden.
Neben dem Eingang führt eine Treppe in den ersten Stock.
Die Küche besteht aus zwei Teilen, und das Esszimmer und das Wohnzimmer befinden sich neben den Terrassenfenstern, die fast vollständig geöffnet werden können, sodass den ganzen Tag über viel Licht in das Haus fällt.
Die Höhe des Erdgeschosses beträgt 3,10 m, die Nettofläche 90 m2.
Der erste Stock besteht aus vier Schlafzimmern.
Zimmer 1 ist das einzige ohne Balkon und als Gäste- oder Arbeitszimmer gedacht. Es verfügt über ein Kingsize-Bett, Kleiderschränke und ein Badezimmer. (18,7 m2)
Zimmer 2 befindet sich ebenfalls auf der rechten Seite dieses Obergeschosses, hat aber zwei Ausgänge zum Balkon. (19,3 m2)
Die anderen beiden Zimmer sind auf der linken Seite.
Zimmer 3 verfügt über ein Kingsize-Bett, Kleiderschränke und ein Badezimmer. Auch dieses Zimmer hat einen Ausgang zum Balkon. (21 m2)
Zimmer Nummer 4 ist das Hauptschlafzimmer mit Kingsize-Bett, begehbarem Kleiderschrank und Badezimmer. Dieses Zimmer hat einen Ausgang zum Balkon. (25,7 m2)
Die Höhe des Erdgeschosses beträgt 3,10 m und die Nettofläche 115 m2. Die überdachte Terrasse ist 35 m2 groß.
Der Balkon bietet einen Blick auf die Kvarner Bucht, Opatija und die Stadt Rijeka.
Alle Zimmer und Bäder sind für ein Haus der Kategorie 4* (bei Anmietung) ausgelegt.
Draussen:
Das Grundstück ist 757m2 groß.
Das Parken ist am unteren Rand des Grundstücks vorgesehen, wo die Treppe zum Haus führt.
Das Haus liegt zentral auf dem Grundstück und ist von viel Grün und dem Učka-Hügel von hinten umgeben.
Auf der linken Seite der Terrasse befindet sich ein Sitzbereich, wo auch eine Sommerküche und ein Grill aufgestellt werden können.
Es gibt auch einen beheizten Swimmingpool von 32 m2 und ein Sonnendeck und 142,30 m2 offene Terrassenfläche.
Keller:
Die Größe des Kellers beträgt 10,3 m2, er befindet sich unter der Terrasse. Der Keller dient der Aufbewahrung von Gartengeräten. Neben dem Keller befindet sich ein Technikraum für das Schwimmbad.
Für alle Kaufinteressenten vor Fertigstellung kann das Haus noch nach individuellen Wünschen angepasst werden (bis 1. Juni 2023).
Sehr geehrte Kunden, die Vermittlungsprovision wird gemäß den Allgemeinen Geschäftsbedingungen erhoben.
Interne Nummer: K322
REC ID: 936670
Numero interno: K322
REC ID: 936670
Внутренний номер: K322
REC ID: 936670
OPATIJA
PRIMORSKO-GORANSKA
Hrvatska (Croatia)
45,3417752241
14,313556934
No video
|
Wenn Sie den Anbieter kontaktieren bitte anführen Sie die Immobilienkennziffer: REC-936670

Rijeka
Telefon 1: 051619770
GSM: 0914944144
Web site:
https://four-nekretnine.h...
Letzte Immobilien des Verkäufers
- Haus, PULA (340,000 €)
- Wohnung, NOVI VINODOLSKI (217,000 €)
- Wohnung, MALINSKA (1,390,000 €)
- Wohnung, MEDULIN (850 €)
- Wohnung, MALINSKA (1,390,000 €)
- Haus, ŠIŠAN (229,000 €)
- Wohnung, POREČ (575,055 €)
- Wohnung, POREČ (654,615 €)
- Wohnung, POREČ (355,000 €)
- Wohnung, POREČ (505,000 €)

|


-100.jpg)








-100.jpg)
-100.jpg)