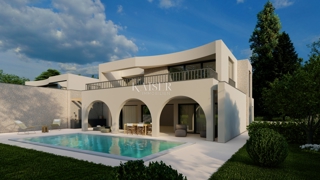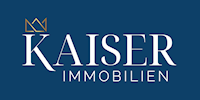
|
| Price: |
895,000 €
|
| City: |
POREČ |
| Area: |
290 m2 |
| Rooms: |
5 |
| Number of parking spaces: |
2 |
| View: |
sea |
| Land: |
630 m2 |
| Bathrooms: |
5 |
| Garage: |
1 |
| Energy Efficiency: |
A+ |
|
Istra-Poreč- vila s pogledom na more
Kaiser Immobilien stavlja u prodaju vrlo atraktivnu modernu vilu sa pogledom na more.
Vila je projektirana kao polovica dvojnog objekta, na vlastitom ograđenom zemljištu površine 630m2.
Katnost vile je prizemlje i 1 kat a pogled na more omogućen je već sa prizemlja. Vila se nalazi na predivnoj lokaciji 10 km od Poreča u mirnom mjestu sa svim sadržajima poznatih restorana i vinarija. Tijekom planiranja projekta posebna pozornost posvećena je dizajniranju vila i njihovom
rasporedu prostorija prema najvišim standardima modernog življenja. Sveukupna površina kuće sa terasama je 290 m2.
Prizemlje se sastoji od garaže, spremišta, ulaza, toaleta, kupaonice, spavaće sobe sa svojom kupaonicom, velikog dnevnog dijela sa kuhinjom i blagovaonicom sveukupne površine 130 m2.
Na kata su tri spavaće sobe, svaka sa vlastitom kupaonicom ukupne površine 79 m2.
Bazen ispred vile površine je 42 m2. Dnevne sobe, kao i terase su optimalno orijentirane prema jugu ili zapadu. Toplinska pumpa se brine za podno centralno grijanje kao i opskrbu toplom vodom. Spavaće sobe i dnevni boravak-blagovaonica klimatizirani su klima uređajem. Instaliran će biti sustav pametne kuće.
Sustav pametne kuće uključuje upravljanje rasvjetom, upravljanje građevinskim uslugama (individualna kontrola prostora podno
grijanje)i kontrola sjenčanja. Na upit ćemo vam rado dostaviti opis konstrukcije i opreme. Po želji moguće instalirati još pametnih usluga uz nadoplatu. Završetak vile planiran za kraj 2024 godine.
Mogućnost dogovora o finalnom uređenju interijera po želji kupca.
Interni broj: 980747 REC - 114-069
REC ID: 980747
Istria-Poreč- villa with sea view
Kaiser Immobilien offers for sale a very attractive modern villa with a sea view. The villa was designed as one half of a semi-detached building, on its own fenced plot of 630m2. The storeys of the villa are ground floor and 1st floor, and the view of the sea is already possible from the ground floor. The villa is located in a wonderful location 10 km from Poreč in a quiet place with all the amenities of famous restaurants and wineries. During the planning of the project, special attention was paid to the design of the villas and their arrangement of rooms according to the highest standards of modern living. The total area of the house with terraces is 290 m2. The ground floor consists of a garage, a storage room, an entrance, a toilet, a bathroom, a bedroom with its own bathroom, a large living room with a kitchen and a dining room with a total area of 130 m2. There are three bedrooms on the first floor, each with its own bathroom, with a total area of 79 m2. The pool in front of the villa is 42 m2. Living rooms, as well as terraces, are optimally oriented to the south or west. The heat pump takes care of underfloor central heating as well as hot water supply. The bedrooms and the living-dining room are air-conditioned. A smart home system will be installed. The smart house system includes lighting management, management of building services (individual room control, floor heating) and shading control. If desired, it is possible to install more smart services for a surcharge. The completion of the villa is planned for the end of 2024. The possibility of agreement on the final decoration of the interior according to the wishes of the customer.
Intrnal number: 114-069
REC ID: 980747
Istrien-Poreč-Villa mit Meerblick
Kaiser Immobilien bietet eine sehr attraktive moderne Villa mit Meerblick zum Verkauf an. Die Villa wurde als eine Hälfte eines Doppelhauses auf einem eigenen eingezäunten Grundstück von 630 m² konzipiert. Die Etagen der Villa liegen im Erdgeschoss und im 1. Stock, der Blick auf das Meer ist bereits vom Erdgeschoss aus möglich. Die Villa befindet sich in wunderschöner Lage, 10 km von Poreč entfernt, an einem ruhigen Ort mit allen Annehmlichkeiten berühmter Restaurants und Weingüter. Bei der Planung des Projekts wurde besonderes Augenmerk auf die Gestaltung der Villen und deren Raumaufteilung nach höchsten Standards modernen Wohnens gelegt. Die Gesamtfläche des Hauses mit Terrassen beträgt 290 m2. Das Erdgeschoss besteht aus einer Garage, einem Abstellraum, einem Eingang, einer Toilette, einem Badezimmer, einem Schlafzimmer mit eigenem Bad, einem großen Wohnzimmer mit Küche und einem Esszimmer mit einer Gesamtfläche von 130 m2. Im ersten Stock befinden sich drei Schlafzimmer mit jeweils eigenem Bad und einer Gesamtfläche von 79 m2. Der Pool vor der Villa ist 42 m2 groß. Wohnräume sowie Terrassen sind optimal nach Süden oder Westen ausgerichtet. Die Wärmepumpe übernimmt die Fußbodenzentralheizung sowie die Warmwasserversorgung. Die Schlafzimmer und das Wohn-Esszimmer sind klimatisiert. Es wird ein Smart-Home-System installiert. Das Smart-House-System umfasst Lichtmanagement, Management der Haustechnik (Einzelraumregelung, Fußbodenheizung) und Beschattungssteuerung. Auf Wunsch besteht die Möglichkeit, gegen Aufpreis weitere Smart Services zu installieren. Die Fertigstellung der Villa ist für Ende 2024 geplant. Es besteht die Möglichkeit, die endgültige Innenausstattung nach den Wünschen des Kunden zu vereinbaren.
Interne Nummer: 114-069
REC ID: 980747
Istria-Parenzo- villa con vista mare
Kaiser Immobilien propone in vendita una villa moderna molto attraente con vista sul mare. La villa è stata progettata come metà di un edificio bifamiliare, su un terreno recintato di 630 mq. I piani della villa sono piano terra e 1° piano, e la vista del mare è già possibile dal piano terra. La villa si trova in una splendida posizione a 10 km da Parenzo in un luogo tranquillo con tutti i servizi di famosi ristoranti e cantine. Durante la progettazione del progetto, è stata prestata particolare attenzione alla progettazione delle ville e alla loro disposizione degli ambienti secondo i più elevati standard di vita moderna. La superficie totale della casa con terrazze è di 290 m2. Il piano terra è composto da garage, ripostiglio, ingresso, wc, bagno, camera da letto con proprio bagno, ampio soggiorno con cucina e sala da pranzo per una superficie totale di 130 mq. Ci sono tre camere da letto al primo piano, ognuna con il proprio bagno, per una superficie totale di 79 mq. La piscina di fronte alla villa è di 42 m2. I soggiorni, così come le terrazze, sono orientati in modo ottimale a sud oa ovest. La pompa di calore si occupa del riscaldamento centralizzato a pavimento e della fornitura di acqua calda. Le camere da letto e il soggiorno-pranzo sono climatizzati. Verrà installato un sistema di casa intelligente. Il sistema smart house comprende la gestione dell'illuminazione, la gestione dei servizi dell'edificio (controllo delle singole stanze, riscaldamento a pavimento) e il controllo dell'ombreggiatura. Se lo si desidera, è possibile installare più servizi smart a pagamento. Il completamento della villa è previsto per la fine del 2024. La possibilità di accordo sulla decorazione finale degli interni secondo i desideri del cliente.
Numero interno: 114-069
REC ID: 980747
Истрия-Пореч- вилла с видом на море
Kaiser Immobilien предлагает на продажу очень привлекательную современную виллу с видом на море. Вилла спроектирована как половина двухквартирного здания на собственном огороженном участке площадью 630 м2. Этажи виллы цокольный этаж и 1-й этаж, а вид на море уже возможен с первого этажа. Вилла расположена в прекрасном месте в 10 км от Пореча в тихом месте со всеми удобствами известных ресторанов и виноделен. При планировании проекта особое внимание было уделено дизайну вилл и расположению их комнат в соответствии с самыми высокими стандартами современной жизни. Общая площадь дома с террасами 290 м2. Первый этаж состоит из гаража, кладовой, прихожей, туалета, ванной комнаты, спальни с собственной ванной комнатой, большой гостиной с кухней и столовой общей площадью 130 м2. На первом этаже расположены три спальни, каждая со своим санузлом, общей площадью 79 м2. Бассейн перед виллой 42 м2. Гостиные, а также террасы оптимально ориентировать на юг или запад. Тепловой насос обеспечивает центральное отопление полов и горячее водоснабжение. Спальни и гостиная-столовая оснащены кондиционерами. Будет установлена система «умный дом». Система «умный дом» включает в себя управление освещением, управление службами здания (управление отдельными комнатами, подогрев полов) и управление затенением. При желании за доплату можно установить больше умных сервисов. Завершение строительства виллы запланировано на конец 2024 года. Возможность согласования окончательной отделки интерьера по желанию заказчика.
Внутренний номер: 114-069
REC ID: 980747
POREČ
ISTARSKA
Hrvatska (Croatia)
45,2415852931
13,617672438
No video
|
When contacting the owner please refer to the property code: REC-980747

Opatija
Phone 1: 051823491
Phone 2: 0992140008
Web site:
https://kaiser-immobilien...
Last entries
- Land, POREČ (153,400 €)
- Land, NEREZINE (255,000 €)
- Land, POREČ (140,400 €)
- Land, BOŠANA (450,000 €)
- House, POREČ (499,000 €)
- House, JUŠIĆI (2,100 €)
- House, POREČ (3,000,000 €)
- House, GRAČIŠĆE (250,000 €)
- House, GALIŽANA (2,800 €)
- House, PAG (365,000 €)

|











-100.jpg)