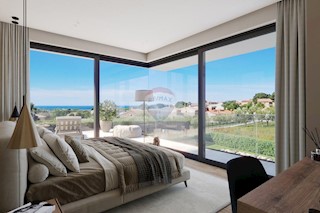
|
| Price: |
650,000 €
|
| City: |
KRANČIĆI |
| Area: |
204 m2 |
| Rooms: |
6 |
| View: |
sea |
| Land: |
296 m2 |
| Bathrooms: |
4 |
| Transport: |
- |
|
Istra, Kaštelir dvojna kuća sa okućnicom i s pogledom na more
Istra, Kaštelir dvojna kuća sa okućnicom i s pogledom na more
RE/MAX Centar nekretnina nudi ovu modernu, niskoenergetsku duplex kuću na dvije etaže u izgradnji.
Kuća se prostire na zemljištu površine 296 m2, a njezina neto površina iznosi 208 m2.
U etaži prizemlja kuće nalazimo natkrivenu ulaz, ulazni hodnik, WC, kuhinju, dnevni boravak, spavaonicu sa pripadajućom kupaonicom, te u produžetku natkrivenu terasu sa ljetnom kuhinjom i spremište.
Na 1. katu kuće se nalazi predsoblje, dvije spavaće sobe s pripadajućim kupaonicama i terasa.
Građenje će se izvesti termoblokom, uz potrebnu toplinsku izolaciju, završno ETICS sustav, manjim dijelom završna kamena obloga, prema proračunu toplinske stabilnosti. Vanjska stolarija građevine biti će izvedena PVC stolarijom, ostakljenje dvostrukim izolacijskim staklom i ispunom plinom, uz zaštitu od sunca roletama.
Kuća će imati podno gijanje i klime.
Na okućnici se nalaze dva parkirna mjesta.
Očekivani rok završetka radova je 06/2026. godine.
Interni broj: 880744 REC - 300391034-54
REC ID: 880744
House Krančići, Kaštelir-Labinci, 204m2
Istria, Kaštelir semi-detached house with garden and sea view
RE/MAX Centar nekretnina offers this modern, low-energy duplex house on two floors under construction.
The house is located on a plot of land of 296 m2, and its net area is 208 m2.
On the ground floor of the house we find a covered entrance, entrance hall, toilet, kitchen, living room, bedroom with an adjoining bathroom, and in the extension a covered terrace with a summer kitchen and storage room.
On the 1st floor of the house there is a hallway, two bedrooms with adjoining bathrooms and a terrace.
The construction will be carried out with a thermoblock, with the necessary thermal insulation, a final ETICS system, a small part of the final stone cladding, according to the thermal stability calculation. The exterior joinery of the building will be made of PVC joinery, glazing with double insulating glass and gas filling, with sun protection with roller shutters.
The house will have underfloor heating and air conditioning.
There are two parking spaces on the plot.
The expected completion date of the works is 06/2026.
Intrnal number: 300391034-54
REC ID: 880744
Istrien, Kastelir moderne Villa im Bau mit Meerblick
Istrien, Kaštelir, Doppelhaushälfte mit Garten und Meerblick
RE/MAX Real Estate Center bietet dieses im Bau befindliche moderne Niedrigenergie-Maisonettehaus auf zwei Etagen an.
Das Haus erstreckt sich über 296 m2 Grundstück und seine Nettofläche beträgt 208 m2.
Im Erdgeschoss des Hauses gibt es einen überdachten Eingang, eine Eingangshalle, eine Toilette, eine Küche, ein Wohnzimmer, ein Schlafzimmer mit angeschlossenem Badezimmer und im Anbau eine überdachte Terrasse mit Sommerküche und einem Abstellraum.
Im 1. Stock des Hauses befinden sich eine Eingangshalle, zwei Schlafzimmer mit angeschlossenen Badezimmern und eine Terrasse.
Die Konstruktion wird mit Thermoblock, mit der notwendigen Wärmedämmung, dem endgültigen WDVS-System, einem kleinen Teil der endgültigen Steinverkleidung, entsprechend der Berechnung der thermischen Stabilität, ausgeführt. Die Außenschreinerei des Gebäudes wird aus PVC-Schreinerarbeiten bestehen, mit Doppelisolierglas verglast und mit Gas gefüllt, mit Sonnenschutz durch Jalousien.
Das Haus wird über Fußbodenheizung und Klimaanlage verfügen.
Es gibt zwei Parkplätze im Garten.
Der voraussichtliche Termin für die Fertigstellung der Arbeiten ist 06/2026. Jahr.
Interne Nummer: 300391034-54
REC ID: 880744
Casa Krančići, Kaštelir-Labinci, 204m2
Istria, Kaštelir, casa bifamiliare con giardino e vista mare
RE/MAX Real Estate Center propone questa moderna casa duplex a basso consumo energetico su due piani in costruzione.
La casa si sviluppa su 296 mq di terreno e la sua superficie netta è di 208 mq.
Al piano terra della casa si trovano un ingresso coperto, un ingresso, un wc, una cucina, un soggiorno, una camera da letto con annesso bagno, e nell'ampliamento un terrazzo coperto con cucina estiva e ripostiglio.
Al 1° piano della casa troviamo un ingresso, due camere da letto con annessi bagni ed un terrazzo.
La costruzione sarà realizzata con termoblocco, con l'isolamento termico necessario, il sistema ETICS finale, una piccola parte del rivestimento finale in pietra, secondo il calcolo della stabilità termica. La carpenteria esterna dell'edificio sarà realizzata in carpenteria in PVC, vetrate con doppio vetro isolante e riempite di gas, con protezione solare con persiane.
La casa sarà dotata di riscaldamento a pavimento e aria condizionata.
Ci sono due posti auto nel giardino.
La data prevista di ultimazione dei lavori è il 06/2026. anno.
Numero interno: 300391034-54
REC ID: 880744
Дом Krančići, Kaštelir-Labinci, 204m2
Описание на русском языке отсутствует. Пожалуйста, посмотрите описания на других языках
Внутренний номер: 300391034-54
REC ID: 880744
KRANČIĆI, KAŠTELIR - LABINCI
ISTARSKA
Hrvatska (Croatia)
45,3116222069
13,709927065
No video
|
When contacting the owner please refer to the property code: REC-880744

Phone 1: uz agenta
Web site:
https://www.remax-centarn...
Last entries
- Flat, VALBANDON (217,000 €)
- House, ROVINJ (145,000 €)
- Flat, RIJEKA (250 €)
- Business premises, DRAŽICE (550 €)
- Flat, GORNJI GRAD (1,500 €)
- Land, BUTKOVIĆI (110,000 €)
- Flat, TRAVNO (265,000 €)
- House, BUTKOVIĆI (350,000 €)
- Land, BARBARIGA (197,760 €)
- Flat, KOZALA (280,000 €)

|













