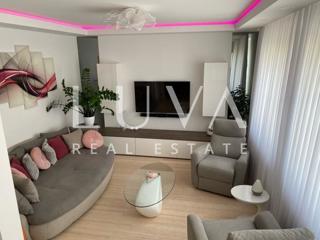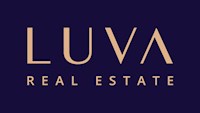
|
| Price: |
295,000 €
|
| City: |
OSIJEK |
| Area: |
102 m2 |
| Rooms: |
4 |
| Bathrooms: |
2 |
| Level: |
1 |
| Number of views: |
Number of views |
|
Osijek, Gornji Grad, 4S moderan stan s wellnessom na prodaju
Luksuzni dizajnerski stan s privatnim wellnessom u samom srcu Osijeka
U centru Osijeka, u mirnoj ulici unutar urbane vile s tek dva kata, smješten je ovaj jedinstveni luksuzni stan koji spaja vrhunski dizajn, udobnost i privatnost. Stan se nalazi na prvom katu, a uz njega dolazi privatna garaža (20 m²), prostrani podrum (22 m²) i vanjsko parkirno mjesto ispred zgrade, što čini ukupno 144 m² korisne površine.
Ova nekretnina predstavlja rijetku priliku na tržištu – savršeno osmišljena i opremljena u potpunosti po mjeri, s naglaskom na detalje, luksuz i funkcionalnost, stvorena za one koji traže nešto više od uobičajenog gradskog stanovanja.
Suvremeni prostor vrhunskog dizajna i potpune udobnosti
Stan se prostire na 102 m² stambene površine i pažljivo je koncipiran kako bi pružio maksimalnu prostranost i osjećaj topline. Sastoji se od prozračnog dnevnog boravka s električnim kaminom i LED rasvjetom u bojama (na daljinsko upravljanje), dvije udobne fotelje s relax funkcijom te velikog ovalnog trosjeda i televizora, stvarajući prostor idealan za odmor i druženje.
S dnevnim dijelom povezana je moderna kuhinja s pultom i barskim stolicama, ugradbenim aparatima (perilica, pećnica, hladnjak), filtriranom vodom te posebnim senzorskim osvjetljenjem. Iznad blagovaonskog stola nalazi se dizajnerski luster koji prostoru daje dodatnu eleganciju, dok staklena vrata odvajaju kuhinju od dnevne zone, osiguravajući dozu intime i funkcionalnosti.
Tu su i dvije prostrane ostave, jedna uz kuhinju, druga unutar stana, koje nude obilje prostora za pohranu. Hodnik s ugradbenim plakarom povezuje sve prostorije, a dva balkona pružaju mogućnost opuštanja na otvorenom. Cjelokupni namještaj u stanu izrađen je po mjeri, s pažnjom na estetiku i praktičnost.
Privatni wellness i dizajnerske tematske sobe
Posebnu vrijednost stanu daje wellness soba – potpuno privatna oaza opuštanja. Opremljena je krevetom (160x200 cm) s LED rasvjetom i „zvjezdanim nebom" u bojama, finskom saunom za četiri osobe (s rasvjetom i dodatnom opremom), jacuzzijem za dvije osobe s hidromasažnim mlaznicama, stolom za masažu, kamenim umivaonikom i ambijentalnim svjetlima – sve pomno dizajnirano kako bi stvorilo savršenu atmosferu mira i luksuza. Zid uz jacuzzi obložen je kamenom, što dodatno naglašava ekskluzivnost prostora.
Dječja soba, uređena u veselom „džungla" stilu, pravo je malo umjetničko djelo – oslikani zidovi, zeleni ukrasi, zavjese i posteljina stvaraju razigrano okruženje, dok strop u obliku oblaka s LED rasvjetom u bojama unosi toplinu i čaroliju. Soba uključuje ljuljačku, tatami podlogu i krevet dimenzija 120x200 cm.
Radna soba sadrži ugradbeni stol, brojne ormariće, prostor za veš i veliki walk-in ormar, omogućujući savršenu organizaciju prostora.
Kupaonica je elegantno uređena – s tuš kabinom, ugradbenim WC-om, skrivenom perilicom rublja i senzorskim osvjetljenjem.
Ovaj dizajnerski stan u centru Osijeka nudi savršen spoj estetike, tehnologije i udobnosti. Potpuno opremljen, s privatnim wellnessom, garažom, podrumom i parkirnim mjestom, idealan je za kupce koji traže sofisticiran dom s dušom – mjesto gdje luksuz postaje svakodnevica.
Ako je za ovu nekretninu na nekoj drugoj web stranici objavljena niža cijena ista vrijedi i kod nas.
Za sva dodatna pitanja i razgled nekretnine stojimo Vam na raspolaganju.
U slučaju posla posredovanja naše agencije postoji obveza plaćanja agencijske provizije.
Za ovu nekretninu je kontakt: Lucija, +385 91 577 8229
Interni broj: 1232590 REC - 15688
REC ID: 1232590
Osijek, Gornji Grad, 4S modern apartment with wellness for sale
Luxury designer apartment with private wellness in the very heart of Osijek
In the center of Osijek, in a quiet street within an urban villa with only two floors, is located this unique luxury apartment that combines top design, comfort and privacy.
The apartment is on the first floor, and with it comes a private garage (20 m²), a spacious basement (22 m²) and an outdoor parking space in front of the building, which makes a total of 144 m² of usable area.
This property represents a rare opportunity on the market – perfectly designed and completely equipped to measure, with emphasis on details, luxury and functionality, created for those who seek something more than usual city living.
Contemporary space of top design and complete comfort
The apartment extends over 102 m² of living area and is carefully conceived to provide maximum spaciousness and a feeling of warmth.
It consists of an airy living room with an electric fireplace and LED lighting in colors (remote-controlled), two comfortable armchairs with relax function and a large oval sofa and television, creating a space ideal for rest and socializing.
Connected to the living area is a modern kitchen with a counter and bar stools, built-in appliances (dishwasher, oven, refrigerator), filtered water and special sensor lighting.
Above the dining table there is a designer chandelier that gives the space additional elegance, while glass doors separate the kitchen from the living zone, ensuring a dose of intimacy and functionality.
There are also two spacious storage rooms, one next to the kitchen, the other inside the apartment, offering plenty of storage space.
The hallway with a built-in closet connects all rooms, and two balconies provide the possibility of relaxation outdoors.
All furniture in the apartment is custom-made, with attention to aesthetics and practicality.
Private wellness and designer thematic rooms
Special value is given to the apartment by the wellness room – a completely private oasis of relaxation.
It is equipped with a bed (160x200 cm) with LED lighting and a "starry sky" in colors, a Finnish sauna for four persons (with lighting and additional equipment), a jacuzzi for two persons with hydromassage jets, a massage table, a stone sink and ambient lights – all carefully designed to create a perfect atmosphere of peace and luxury.
The wall next to the jacuzzi is covered with stone, which further emphasizes the exclusivity of the space.
The children's room, decorated in a cheerful "jungle" style, is a small work of art – painted walls, green decorations, curtains and bedding create a playful environment, while the ceiling in the shape of clouds with LED lighting in colors brings warmth and magic.
The room includes a swing, tatami mat and a bed of 120x200 cm.
The study room contains a built-in desk, numerous cabinets, space for laundry and a large walk-in closet, enabling perfect space organization.
The bathroom is elegantly decorated – with shower cabin, built-in toilet, hidden washing machine and sensor lighting.
This designer apartment in the center of Osijek offers a perfect combination of aesthetics, technology and comfort.
Completely equipped, with private wellness, garage, basement and parking space, it is ideal for buyers seeking a sophisticated home with soul – a place where luxury becomes everyday life.
If for this property a lower price is published on another website, the same applies with us.
For all additional questions and property viewing, we are at your disposal.
In the case of mediation by our agency, there is an obligation to pay an agency commission.
For this property the contact is: Lucija, +385 91 577 8229
Intrnal number: 15688
REC ID: 1232590
Osijek, Gornji Grad, 4S moderne Wohnung mit Wellness zum Verkauf
Luxus-Designerwohnung mit privatem Wellnessbereich im Herzen von Osijek
Im Zentrum von Osijek, in einer ruhigen Straße innerhalb einer Stadtvilla mit nur zwei Etagen, befindet sich diese einzigartige Luxuswohnung, die Spitzen-Design, Komfort und Privatsphäre verbindet.
Die Wohnung befindet sich im ersten Stock, und dazu gehören eine private Garage (20 m²), ein geräumiger Keller (22 m²) und ein Außenparkplatz vor dem Gebäude, was insgesamt 144 m² Nutzfläche ergibt.
Diese Immobilie stellt eine seltene Gelegenheit auf dem Markt dar – perfekt entworfen und vollständig maßgeschneidert ausgestattet, mit Schwerpunkt auf Details, Luxus und Funktionalität, geschaffen für diejenigen, die mehr suchen als gewöhnliches Stadtleben.
Moderner Raum von höchstem Design und vollkommenem Komfort
Die Wohnung erstreckt sich über 102 m² Wohnfläche und ist sorgfältig konzipiert, um maximale Geräumigkeit und ein Gefühl von Wärme zu bieten.
Sie besteht aus einem luftigen Wohnzimmer mit elektrischem Kamin und LED-Beleuchtung in Farben (ferngesteuert), zwei bequemen Relaxsesseln, einem großen ovalen Sofa und Fernseher – ein Raum, ideal zum Ausruhen und geselligen Beisammensein.
Mit dem Wohnbereich verbunden ist eine moderne Küche mit Theke und Barhockern, Einbaugeräten (Geschirrspüler, Ofen, Kühlschrank), gefiltertem Wasser und spezieller Sensorbeleuchtung.
Über dem Esstisch hängt ein Designer-Luster, der dem Raum zusätzliche Eleganz verleiht, während Glastüren die Küche vom Wohnbereich trennen und so Intimität und Funktionalität sichern.
Es gibt auch zwei geräumige Abstellräume, einen neben der Küche, den anderen innerhalb der Wohnung, die viel Stauraum bieten.
Der Flur mit Einbauschrank verbindet alle Räume, und zwei Balkone bieten die Möglichkeit zur Entspannung im Freien.
Die gesamte Möblierung in der Wohnung ist maßgefertigt, mit Augenmerk auf Ästhetik und Praktikabilität.
Privater Wellnessbereich und thematische Designerzimmer
Besonderen Wert erhält die Wohnung durch den Wellnessraum – eine völlig private Oase der Entspannung.
Er ist ausgestattet mit einem Bett (160x200 cm) mit LED-Beleuchtung und „Sternenhimmel" in Farben, einer finnischen Sauna für vier Personen (mit Beleuchtung und Zusatzausstattung), einem Jacuzzi für zwei Personen mit Hydromassagedüsen, Massagetisch, Steinwaschbecken und Ambientebeleuchtung – alles sorgfältig gestaltet, um eine perfekte Atmosphäre von Ruhe und Luxus zu schaffen.
Die Wand neben dem Jacuzzi ist mit Stein verkleidet, was die Exklusivität des Raumes zusätzlich betont.
Das Kinderzimmer, gestaltet im fröhlichen „Dschungel"-Stil, ist ein kleines Kunstwerk – bemalte Wände, grüne Dekorationen, Vorhänge und Bettwäsche schaffen eine verspielte Umgebung, während die Decke in Form von Wolken mit LED-Beleuchtung in Farben Wärme und Magie bringt.
Das Zimmer enthält eine Schaukel, Tatami-Matte und ein Bett von 120x200 cm.
Das Arbeitszimmer enthält einen Einbautisch, zahlreiche Schränke, Platz für Wäsche und einen großen begehbaren Kleiderschrank, was perfekte Raumorganisation ermöglicht.
Das Badezimmer ist elegant eingerichtet – mit Duschkabine, eingebautem WC, versteckter Waschmaschine und Sensorbeleuchtung.
Diese Designerwohnung im Zentrum von Osijek bietet eine perfekte Kombination aus Ästhetik, Technologie und Komfort.
Voll ausgestattet, mit privatem Wellness, Garage, Keller und Parkplatz, ist sie ideal für Käufer, die ein anspruchsvolles Zuhause mit Seele suchen – ein Ort, an dem Luxus zum Alltag wird.
Wenn für diese Immobilie auf einer anderen Website ein niedrigerer Preis veröffentlicht ist, gilt derselbe auch bei uns.
Für alle weiteren Fragen und Besichtigungen der Immobilie stehen wir Ihnen zur Verfügung.
Im Falle einer Vermittlung durch unsere Agentur besteht die Verpflichtung zur Zahlung einer Maklerprovision.
Kontakt für diese Immobilie: Lucija, +385 91 577 8229
Interne Nummer: 15688
REC ID: 1232590
Numero interno: 15688
REC ID: 1232590
Внутренний номер: 15688
REC ID: 1232590
OSIJEK
OSJEČKO-BARANJSKA
Hrvatska (Croatia)
45,5534659138
18,6859055335
No video
|
When contacting the owner please refer to the property code: REC-1232590

Zagreb
Phone 1: +385 91 288 0082
Web site:
https://www.luvarealestat...
Last entries
- House, ŽRNOVO (No price)
- Flat, DUBROVNIK (625,000 €)
- House, VABRIGA (2,650,000 €)
- House, PRIMOŠTEN (1,690,000 €)
- House, DUBROVNIK (No price)
- Land, KLIS (2,000 €)
- Flat, TREŠNJEVKA (420,000 €)
- House, SAMOBORSKI OTOK (890,000 €)
- Business premises, ŽIVOGOŠĆE (1,700,000 €)
- Flat, OPATIJA (617,900 €)

|










