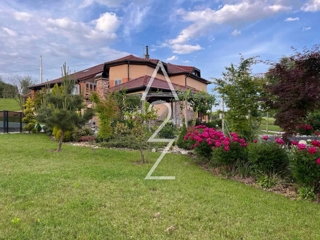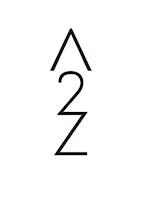
|
| Price: |
700,000 €
5,274,150 Kn |
| City: |
JUROVČAK |
| Area: |
685 m2 |
| Rooms: |
12 |
| Land: |
3777 m2 |
| Bathrooms: |
7 |
| Garage: |
1 |
| Transport: |
- |
| Sea proximity: |
- |
| Number of views: |
Number of views |
|
VELIČANSTVENA KUĆA JUROVČAK
Na prodaju je veličanstvena kuća u Jurovčaku na parceli od gotovo 4000m2. Kuća je sagrađena 2010. godine i tlocrtno je 211 m2, a sastoji se od suterenskog dijela, srednje etaže i potkrovlja, dakle cca 575m2 površine. Estetski je nevjerojatno dojmljiva jer je spoj modernog sa klasično-rustikalnim elementima. Svaka etaža ima svoju kuhinju, svoj dnevni boravak, spavaće sobe i kupaonice. Namještaj je u kompletnoj kući rađen po mjeri, s puno pažnje i osjećaja za detalj.
Kapacitet kuće je čak 11 soba, od čega je 7 spavaćih, 5 kupaonica, 3 dnevna boravka i 3 kompletno namještene kuhinje. Tlocrtno je svaka etaža raspoređena na sljedeći način:
- u suterenskom dijelu se nalaze kuhinja, blagovaonica i dnevni boravak otvorenog tlocrta, spavaća soba, 2 ostave, kupaonica i kotlovnica te garaža iz koje se direktno ulazi u kuću
- na srednjoj etaži se nalaze kuhinja, blagovaonica i dnevni boravak otvorenog tlocrta s izlazom na prostrani zimski vrt s pogledom na bazen, okućnicu i šumsko zelenilo, 3 spavaće sobe, od kojih master spavaća soba ima svoju en suite kupaonicu i garderobu te izlaz na zimski vrt, dodatna kupaonica, laundry room i zaseban wc
- na potkrovnoj etaži se nalaze kuhinja, blagovaonica, dnevni boravak, 3 spavaće sobe, 2 kupaonice i laundry room
Kuća ima svu potrebnu dokumentaciju i uredno vlasništvo, a jasno je da je projektirana i građena iznimno kvalitetno, a kod arhitektonskih rješenja se vodilo maksimom prostranosti, funkcionalnosti i osjećajem ugode u prostoru. Grijanje u kući je centralno plin, te dodatno pirolitička peć na drva kao alternativna mogućnost. Stolarija je PVC i vanjska ALU stolarija, dok je unutarnja sva drvena po mjeri. Podovi su kvalitetna keramika i parketi. Dodatno je u kući optički internet. Termofasada je 12 cm stiropora, a krovište je crijep.
Vanjski dio kuće je podjednako impresivan kao i sama kuća. Ispred se nalaze čak 2 iznimno velike natkrivene terase, grijani bazen sa sunčalištem, zaseban prostor sa saunom, jacuzzijem i sanitarnim čvorom, uređeno dječje igralište, prostrana zelena površina unaokolo kuće te pomoćna zgrada, također legalizirana, gdje su smješteni garaža, sanitarni čvor i na katu kompletno opremljen stan s jednom spavaćom sobom. Apartman se sastoji od još jedne kuhinje, blagovaonice, boravka, spavaće sobe, kupaonice i zasebne vanjske terase.
Važno je napomenuti da je cijeli prostor okućnice ograđen, kao da je i prilaz sa vanjskom kapijom na priličnoj udaljenosti od kuće tako da je cijeli životni prostor oaza privatnosti.
Rijetka i posebna nekretnina!
Kontakt:
Ivana Zanjko Mađarić
0911788818
email: nekretnine@a2z.hr
https://nekretnine.a2z.hr/
Interni broj: 1210339 REC - 97
REC ID: 1210339
House Jurovčak, Sveti Martin Na Muri, 685m2
A magnificent house in Jurovčak on a plot of almost 4000 m² is for sale. The house was built in 2010 and has a floor area of 211 m², consisting of a basement, middle floor, and attic, with a total of approx. 575 m² of living space. Aesthetically, it is incredibly impressive as it combines modern with classic-rustic elements. Each floor has its own kitchen, living room, bedrooms, and bathrooms. The furniture throughout the entire house is custom-made, with great attention and sense for detail.
The house has a capacity of 11 rooms, of which 7 are bedrooms, 5 bathrooms, 3 living rooms, and 3 fully equipped kitchens. The layout of each floor is as follows:
Basement: open-plan kitchen, dining room, and living room, bedroom, 2 storage rooms, bathroom, boiler room, and a garage with direct access to the house.
Middle floor: open-plan kitchen, dining room, and living room with access to a spacious winter garden overlooking the pool, garden, and forest greenery; 3 bedrooms, of which the master bedroom has its own en suite bathroom, walk-in closet, and access to the winter garden; additional bathroom, laundry room, and separate restroom.
Attic: kitchen, dining room, living room, 3 bedrooms, 2 bathrooms, and laundry room.
The house has all the necessary documentation and clear ownership. It is evident that the house was designed and built to an exceptionally high standard, with architectural solutions guided by spaciousness, functionality, and comfort. Heating is provided by central gas, with an additional pyrolytic wood stove as an alternative option. The joinery is PVC and external ALU, while all interior joinery is custom-made wood. The floors are high-quality ceramic tiles and parquet. The house is also equipped with fiber-optic internet. The thermal facade is 12 cm styrofoam, and the roof is tiled.
The exterior of the house is equally impressive as the house itself. At the front, there are 2 exceptionally large covered terraces, a heated swimming pool with a sundeck, a separate wellness area with sauna, jacuzzi, and sanitary facilities, a landscaped children's playground, spacious green areas surrounding the house, and an auxiliary building (also legalized) that includes a garage, sanitary facilities, and on the upper floor a fully equipped apartment with one bedroom. The apartment consists of another kitchen, dining room, living room, bedroom, bathroom, and a separate outdoor terrace.
It is important to note that the entire property is fenced, with an entrance gate located at a considerable distance from the house, making the whole living area a true oasis of privacy.
A rare and special property!
Contact:
Ivana Zanjko Mađarić
0911788818
email: nekretnine@a2z.hr
https://nekretnine.a2z.hr/
Intrnal number: 97
REC ID: 1210339
Haus Jurovčak, Sveti Martin Na Muri, 685m2
Zum Verkauf steht ein prächtiges Haus in Jurovčak auf einem Grundstück von fast 4000 m². Das Haus wurde im Jahr 2010 erbaut und hat eine Grundfläche von 211 m². Es besteht aus einem Kellergeschoss, einem Mittelgeschoss und einem Dachgeschoss, also insgesamt ca. 575 m² Wohnfläche. Ästhetisch ist es unglaublich beeindruckend, da es moderne mit klassisch-rustikalen Elementen verbindet. Jede Etage verfügt über eine eigene Küche, ein eigenes Wohnzimmer, Schlafzimmer und Badezimmer. Die Möbel im gesamten Haus sind maßgefertigt, mit viel Liebe zum Detail.
Das Haus bietet Platz für insgesamt 11 Räume, davon 7 Schlafzimmer, 5 Badezimmer, 3 Wohnzimmer und 3 komplett ausgestattete Küchen. Die Raumaufteilung jeder Etage sieht folgendermaßen aus:
Kellergeschoss: offene Küche, Ess- und Wohnzimmer, Schlafzimmer, 2 Abstellräume, Badezimmer, Heizraum und Garage mit direktem Zugang zum Haus.
Mittelgeschoss: offene Küche, Ess- und Wohnzimmer mit Zugang zu einem großzügigen Wintergarten mit Blick auf den Pool, den Garten und das Waldgrün; 3 Schlafzimmer, wobei das Hauptschlafzimmer über ein eigenes Bad en suite, einen begehbaren Kleiderschrank und Zugang zum Wintergarten verfügt; zusätzliches Badezimmer, Waschraum und separates WC.
Dachgeschoss: Küche, Esszimmer, Wohnzimmer, 3 Schlafzimmer, 2 Badezimmer und Waschraum.
Das Haus verfügt über alle notwendigen Unterlagen und einwandfreie Eigentumsverhältnisse. Es ist klar erkennbar, dass das Haus äußerst hochwertig geplant und gebaut wurde, wobei architektonische Lösungen auf Geräumigkeit, Funktionalität und ein angenehmes Raumgefühl ausgerichtet waren. Die Heizung erfolgt über eine zentrale Gasheizung, zusätzlich gibt es einen pyrolytischen Holzofen als alternative Möglichkeit. Die Fenster sind aus PVC und Außen-ALU, während alle Innentüren und -rahmen maßgefertigt aus Holz sind. Die Böden bestehen aus hochwertiger Keramik und Parkett. Zusätzlich ist im Haus Glasfaserinternet vorhanden. Die Wärmedämmung besteht aus 12 cm Styropor, das Dach ist mit Ziegeln gedeckt.
Der Außenbereich des Hauses ist ebenso beeindruckend wie das Haus selbst. Vor dem Haus befinden sich 2 außergewöhnlich große überdachte Terrassen, ein beheizter Swimmingpool mit Sonnendeck, ein separater Wellnessbereich mit Sauna, Whirlpool und Sanitäranlagen, ein angelegter Kinderspielplatz, weitläufige Grünflächen rund um das Haus sowie ein Nebengebäude (ebenfalls legalisiert), das eine Garage, Sanitäranlagen und im Obergeschoss eine komplett ausgestattete Wohnung mit einem Schlafzimmer umfasst. Das Apartment besteht aus einer weiteren Küche, Esszimmer, Wohnzimmer, Schlafzimmer, Badezimmer und einer separaten Außenterrasse.
Wichtig ist zu erwähnen, dass das gesamte Grundstück umzäunt ist, mit einer Zufahrt und einem Eingangstor in erheblicher Entfernung vom Haus, sodass der gesamte Wohnbereich eine Oase der Privatsphäre darstellt.
Eine seltene und besondere Immobilie!
Kontakt:
Ivana Zanjko Mađarić
0911788818
email: nekretnine@a2z.hr
https://nekretnine.a2z.hr/
Interne Nummer: 97
REC ID: 1210339
Numero interno: 97
REC ID: 1210339
Внутренний номер: 97
REC ID: 1210339
JUROVČAK, SVETI MARTIN NA MURI
MEĐIMURSKA
Hrvatska (Croatia)
46,5020736724
16,3547999485
No video
|
When contacting the owner please refer to the property code: REC-1210339

Čakovec
Phone 1: 0911788818
Web site:
https://nekretnine.a2z.hr...
Last entries
- Land, VARAŽDIN (220,000 €)
- Flat, MIHOVLJAN (178,479 €)
- Flat, MIHOVLJAN (178,311 €)
- Flat, MIHOVLJAN (187,110 €)
- Flat, MIHOVLJAN (168,696 €)
- Flat, MIHOVLJAN (170,148 €)
- Land, VARAŽDIN (108,000 €)
- Land, ŽELEZNA GORA (120,000 €)
- Land, ŽELEZNA GORA (22,000 €)
- House, JUROVČAK (700,000 €)

|










