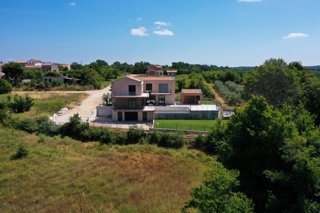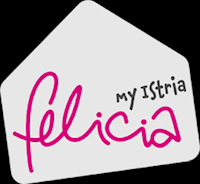
|
| Price: |
950,000 €
|
| City: |
VIŠNJAN |
| Area: |
377 m2 |
| Rooms: |
6 |
| Land: |
974 m2 |
| Bathrooms: |
6 |
| Garage: |
1 |
| Number of views: |
Number of views |
|
OKOLICA VIŠNJANA!!! Vila u novogradnji s bazenom i garažom, mirna lokacija
Ova lijepa vila u novogradnji, smjestila se na rubu istarskog sela nedaleko od Višnjana (7 km). Lokacija je vrlo mirna i okružena je prirodom, što garantira maksimalnu privatnost. Planirani dovršetak kuće do useljenja je ljeto 2025. godine. Sastoji se od tri etaže: polu suteren, prizemlje i prvi kat. U polu suterenu se nalazi garaža, strojarnica bazena, tehnička soba, wc i jedan prostor koji je predviđen za biljar, prostor za druženje no može se prenamijeniti i u wellness prostor za saunu ili fitness. Unutarnjim stepenicama se odlazi u prizemlje. U prizemlju se nalazi ulazni hodnik, dnevni boravak, blagovaona, kuhinja, spavaće soba sa vlastitom kupaonom, te wc za goste. Iz svih prostrorija se može izaći na prostranu terasu od 34,03 m2 i vrt. Na katu se nalaze još tri spavaće sobe sa vlastitim kupaonama. Jedna soba ima i loggiju u koju se može smjestiti jacuzzi za dvije osobe, a sve sobe imaju izlazak i na prostrani balkon od 31,86 m2. u vrtu se nalaze parkirna mjesta, ljetna kuhinja od 23,36 m2 sa wc-om, te bazen od 40 m2. Lokacija je idealna za one koji žele biti dalje od gradskih gužvi i buke, a opet u blizini sadražaja mjesta (7 km).
Grijanje je regulirano podno putem klima uređaja, a hlađenje također putem klima uređaja. Napraviljena je i priprema za fotonaponsku elektranu, te ima punjač za električne automobile. Voda se grije putem toplinske pumpe. Stolarija je PVC sa troslojnim staklom.
Cijena kuće je 950.000 eur + pdv 25%
Interni broj: 1196437 REC - 236
REC ID: 1196437
AREA OF VIŠNJAN!!! Newly built villa with pool and garage, quiet location
This beautiful newly built villa is located on the edge of the Istrian village not far from Višnjan (7 km). The location is very quiet and surrounded by nature, which guarantees maximum privacy. The planned completion of the house before moving in is the summer of 2025. It consists of three floors: semi-basement, ground floor and first floor. In the semi-basement there is a garage, a pool machine room, a technical room, a toilet and an area that is intended for billiards, a space for socializing, but it can also be converted into a wellness area for a sauna or fitness. Internal stairs lead to the ground floor. On the ground floor there is an entrance hall, living room, dining room, kitchen, bedroom with its own bathroom, and guest toilet. All rooms have access to a spacious terrace of 34.03 m2 and a garden. Upstairs there are three more bedrooms with their own bathrooms. One room has a loggia where you can place a jacuzzi for two people, and all rooms have access to a spacious balcony of 31.86 m2. in the garden there are parking spaces, a 23.36 m2 summer kitchen with a toilet, and a 40 m2 swimming pool. The location is ideal for those who want to be away from the city crowds and noise, yet close to the town center (7 km).
Heating is regulated on the floor by air conditioning, and cooling also by air conditioning. It has also been prepared for a photovoltaic power plant, and has a charger for electric cars. The water is heated by a heat pump. The carpentry is PVC with three-layer glass.
The price of the house is EUR 950,000 + VAT 25%
Intrnal number: 236
REC ID: 1196437
UMGEBUNG VON VISNJANA!!! Neu gebaute Villa mit Pool und Garage, ruhige Lage
Diese wunderschöne Neubauvilla liegt am Rande des istrischen Dorfes unweit von Višnjan (7 km). Die Lage ist sehr ruhig und umgeben von Natur, was maximale Privatsphäre garantiert. Die geplante Fertigstellung des Hauses vor dem Einzug ist im Sommer 2025. Es besteht aus drei Etagen: Souterrain, Erdgeschoss und erster Stock. Im Souterrain befinden sich eine Garage, ein Pool-Maschinenraum, ein Technikraum, eine Toilette und ein Bereich, der für Billard gedacht ist, ein Raum für geselliges Beisammensein, aber auch in einen Wellnessbereich für Sauna oder Fitness umgewandelt werden kann. Eine Innentreppe führt ins Erdgeschoss. Im Erdgeschoss gibt es eine Eingangshalle, ein Wohnzimmer, ein Esszimmer, eine Küche, ein Schlafzimmer mit eigenem Bad und eine Gästetoilette. Alle Zimmer haben Zugang zu einer geräumigen Terrasse von 34,03 m2 und einem Garten. Im Obergeschoss befinden sich drei weitere Schlafzimmer mit eigenen Bädern. Ein Zimmer hat eine Loggia, auf der Sie einen Whirlpool für zwei Personen aufstellen können, und alle Zimmer haben Zugang zu einem geräumigen Balkon von 31,86 m2. Im Garten befinden sich Parkplätze, eine 23,36 m² große Sommerküche mit WC und ein 40 m² großer Pool. Die Lage ist ideal für alle, die abseits vom Trubel und Lärm der Stadt und dennoch in der Nähe des Stadtzentrums (7 km) wohnen möchten.
Die Heizung im Erdgeschoss wird über eine Klimaanlage geregelt, die Kühlung ebenfalls über eine Klimaanlage. Das Haus ist für den Bau einer Photovoltaikanlage vorbereitet und verfügt über eine Ladestation für Elektroautos. Die Warmwasserbereitung erfolgt über eine Wärmepumpe. Die Fenster und Türen bestehen aus PVC mit Dreischichtglas.
Der Preis des Hauses beträgt 950.000 EUR zzgl. 25 % MwSt
Interne Nummer: 236
REC ID: 1196437
Numero interno: 236
REC ID: 1196437
Внутренний номер: 236
REC ID: 1196437
VIŠNJAN
ISTARSKA
Hrvatska (Croatia)
45,2822169828
13,7326489696
No video
|
When contacting the owner please refer to the property code: REC-1196437

Poreč
Phone 1: 00385 91 612 5041
Web site:
https://realistria.com/
Last entries
- Flat, VRSAR (420,000 €)
- Flat, POREČ (455,000 €)
- Land, KRASICA (351,000 €)
- House, VABRIGA (1,100,000 €)
- Land, TINJAN (125,000 €)
- Flat, POREČ (350,000 €)
- Land, POREČ (144,000 €)
- Land, POREČ (890,000 €)
- Flat, VABRIGA (520,000 €)
- House, POREČ (1,175,000 €)

|











