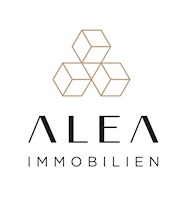
|
| Price: |
545,000 €
|
| City: |
LABIN |
| Area: |
170 m2 |
| Rooms: |
3 |
| Land: |
1350 m2 |
| Bathrooms: |
3 |
| Number of views: |
Number of views |
|
NOVOGRADNJA S BAZENOM – MODERNA KUĆA S 1350 m² OKUĆNICE
U prodaji je suvremena kuća u završnoj fazi izgradnje, smještena na atraktivnoj i mirnoj lokaciji uz rub naselja. S površinom od 170 m² i impresivnom okućnicom od 1350 m², ova nekretnina idealna je za one koji traže privatnost, prostor i udobnost u modernom ruhu.
GLAVNE KARAKTERISTIKE
Stambena površina: 170 m²
Okućnica: 1350 m² uređene površine
Katnost: prizemlje + kat
Status: u izgradnji, završetak po principu "ključ u ruke" (bez namještaja)
UNUTARNJI PROSTOR
Prizemlje čini otvoreni koncept dnevnog boravka, kuhinje i blagovaonice s direktnim izlazom na natkrivenu terasu. Tu se nalazi i jedna spavaća soba s vlastitom kupaonicom – praktično rješenje za goste ili članove obitelji koji preferiraju boravak u prizemlju.
Na katu su dvije komforne spavaće sobe, svaka s vlastitom kupaonicom, što osigurava maksimalnu privatnost i praktičnost. Uz to, predviđen je i utility prostor za pranje, sušenje i spremanje.
EKSTERIJER I OKUĆNICA
Na izdašnoj parceli od 1350 m² uređena je okućnica s mnoštvom sadržaja za uživanje na otvorenom:
Bazen 9x4 m s modernim sunčalištem
Natkrivena terasa s prostorom za lounge i objedovanje
Zaseban roštilj kutak idealan za druženja
Privatnost zajamčena visokom ogradom i pažljivo biranim zelenilom
TEHNIČKA OPREMA
Podno grijanje
Klima uređaji (inverter tehnologija)
Velike staklene stijene i prozori za prirodno svjetlo
Kvalitetna gradnja i materijali
ZAŠTO ODABRATI OVU NEKRETNINU?
Savršena kombinacija suvremenog dizajna, funkcionalnog rasporeda i velike privatne okućnice čini ovu kuću odličnim izborom za obitelji, parove ili investitore. Bilo da tražite stalni dom, kuću za odmor ili atraktivnu investiciju – ovdje dobivate sve na jednom mjestu.
Interni broj: 1191921 REC - 2049
REC ID: 1191921
House - Sale - ISTARSKA - LABIN - LABIN
FOR SALE – MODERN HOUSE UNDER CONSTRUCTION WITH SPACIOUS GARDEN (1350 m²)
A contemporary house in the final phase of construction, located in a quiet and attractive area on the outskirts of a village. With 170 m² of living space and an impressive 1,350 m² of landscaped garden, this property is ideal for those seeking privacy, space, and modern comfort.
KEY FEATURES
Living area: 170 m²
Land plot: 1,350 m² landscaped
Layout: Ground floor + first floor
Status: Under construction, sold turnkey (unfurnished)
INTERIOR
The ground floor offers an open-concept living room, kitchen, and dining area with direct access to a covered terrace. There is also one bedroom with a private bathroom – ideal for guests or family members who prefer ground-level accommodation.
Upstairs you'll find three comfortable bedrooms, each with an en-suite bathroom, ensuring privacy and convenience. Additionally, a utility room is provided for laundry, storage, and household tasks.
EXTERIOR & GARDEN
The large plot offers a range of amenities for outdoor enjoyment:
Swimming pool 9x4 m with sun deck
Covered terrace with lounge and dining area
Dedicated BBQ zone for social gatherings
Complete privacy ensured by a high fence and lush greenery
TECHNICAL SPECIFICATIONS
Underfloor heating
Air conditioning (inverter technology)
Large glass surfaces for natural light
High-quality construction and materials
WHY THIS PROPERTY?
The perfect blend of modern design, functional layout, and spacious private garden makes this home an excellent choice for families, couples, or investors. Whether you're looking for a permanent residence, a holiday home, or a profitable investment – this property offers it all.
Intrnal number: 2049
REC ID: 1191921
Zum Verkauf steht ein modernes Einfamilienhaus in der Endphase der Fertigstellung, gelegen in ruhiger Lage am Ortsrand. Mit 170 m² Wohnfläche und einem beeindruckenden Grundstück von 1.350 m² eignet sich diese Immobilie ideal für alle, die Privatsphäre, Raum und modernen Wohnkomfort suchen.
HAUPTMERKMALE
Wohnfläche: 170 m²
Grundstücksgröße: 1.350 m² (angelegt und gepflegt)
Aufteilung: Erdgeschoss + Obergeschoss
Status: im Bau, schlüsselfertig (ohne Möbel)
INNENBEREICH
Im Erdgeschoss befindet sich ein offener Wohnbereich mit Küche und Esszimmer sowie direktem Zugang zur überdachten Terrasse. Außerdem gibt es ein Schlafzimmer mit eigenem Bad – ideal für Gäste oder Familienmitglieder, die lieber ebenerdig wohnen.
Im Obergeschoss befinden sich drei komfortable Schlafzimmer, jeweils mit eigenem Bad – für maximale Privatsphäre und Komfort. Zusätzlich gibt es einen Hauswirtschaftsraum für Waschen, Trocknen und Lagerung.
AUSSENBEREICH & GARTEN
Das großzügige Grundstück bietet zahlreiche Highlights für entspannte Stunden im Freien:
Swimmingpool (9x4 m) mit Sonnendeck
Überdachte Terrasse mit Lounge- und Essbereich
Separater Grillplatz für geselliges Beisammensein
Absolute Privatsphäre durch hohe Umzäunung und üppige Bepflanzung
TECHNISCHE AUSSTATTUNG
Fußbodenheizung
Klimaanlagen (Inverter-Technologie)
Große Glasflächen für viel Tageslicht
Hochwertige Bauweise und Materialien
WARUM DIESE IMMOBILIE?
Eine gelungene Kombination aus modernem Design, durchdachtem Grundriss und großzügigem Garten – ideal für Familien, Paare oder Investoren. Ob als dauerhaftes Zuhause, Ferienhaus oder rentable Investition – hier ist alles möglich.
Interne Nummer: 2049
REC ID: 1191921
Numero interno: 2049
REC ID: 1191921
Внутренний номер: 2049
REC ID: 1191921
LABIN
ISTARSKA
Hrvatska (Croatia)
45,0909612931
14,1124927103
No video
|
When contacting the owner please refer to the property code: REC-1191921

Labin
Phone 1: +385 (0)52 855 555
GSM: +385 (0)91 784 1879
Web site:
https://www.aleaimmo.com
Agent

Patricija Gajica
Phone: +385 52 855 555
GSM: +385 95577 11 86
E-mail:
info@aleaimmo.com
Last entries
- House, POTPIĆAN (No price)
- Flat, ŽMINJ (156,000 €)
- House, LABIN (625,000 €)
- Land, DRENJE (160,000 €)
- House, SVETI LOVREČ PAZENATIČKI (460,000 €)
- Land, LABIN (49,900 €)
- House, LABIN (420,000 €)
- House, VIŠKOVIĆI (535,000 €)
- Flat, LABIN (177,000 €)
- House, SKITAČA (320,000 €)

|











