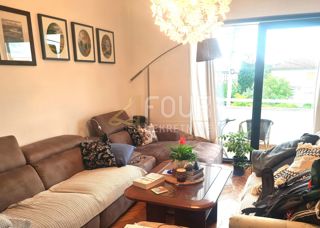
|
| Price: |
654,000 €
|
| City: |
MARINIĆI |
| Area: |
393 m2 |
| Rooms: |
9 |
| Land: |
683 m2 |
| Bathrooms: |
0 |
| Garage: |
1 |
| Number of views: |
Number of views |
|
Marinići, stambeno poslovni objekt - 2 stana, 2 poslovna prostora i 2 garaže, okućnica
U ponudi je stambeno-poslovni objekt s velikim potencijalom na Marinićima - 2 stana, 2 poslovna prostora, 2 garaže i okućnicom od 683m2!
Kuća se sastoji od suterena, prizemlja i kata.
U suterenu se smjestila konoba površine 24.25m2 te dvije garaže.
U prizemlju se nalaze dva poslovna prostora, jedan površine 58.84m2, kojem pripada konoba i drugi površine 84.12m2, koji je u roh bau izdanju.
Na prvom katu nalaze se dva stana.
Jedan stan je 3s+db, površine 95.01m2, kojem pripada jedna garaža površine 41.54m2 i spremište površine 6.38m2.
Površina drugog stana iznosi 61.20m2 te je u roh bau izdanju s pripadajućom garažom površine 21.88m2.
Postoji mogućnost izvedbe 4 stambene jedinice!
Poštovani klijenti, agencijska provizija naplaćuje se u skladu s Općim uvjetima poslovanja.
Interni broj: 1063322 REC - K1050
REC ID: 1063322
House Marinići, Viškovo, 393,22m2
We are offering a house with potential in Marinići, which consists of a basement, ground floor and first floor, with a total area of m2.
In the basement there is a tavern, 24.25m2 and two garages, while on the ground floor there are two business premises, one with a surface of 58.84m2, which belongs to the tavern and the other with a surface of 84.12m2, which is in use. On the first floor there are two apartments, one is a 3-bedroom apartment, with an area of 95.01m2, which includes a garage, area of 41.54m2 and a storage room, area of 6.38m2. The surface area of the second apartment is 61.20 m2 and is in a ready-to-use version with an attached garage of 21.88 m2.
The house has a garden area of 683m2.
Dear clients, the agency commission is charged in accordance with the General Terms and Conditions.
Intrnal number: K1050
REC ID: 1063322
Haus Marinići, Viškovo, 393,22m2
Wir bieten in Marinići ein Haus mit Potenzial an, das aus Keller, Erdgeschoss und erstem Stock mit einer Gesamtfläche von m2 besteht.
Im Untergeschoss befinden sich eine Taverne mit 24,25 m² und zwei Garagen, während sich im Erdgeschoss zwei Geschäftsräume befinden, eines mit einer Fläche von 58,84 m², das zur Taverne gehört, und das andere mit einer Fläche von 84,12 m² in Benutzung. Im ersten Stock befinden sich zwei Wohnungen, eine davon ist eine 3-Zimmer-Wohnung mit einer Fläche von 95,01 m², darunter eine Garage mit einer Fläche von 41,54 m² und ein Abstellraum mit einer Fläche von 6,38 m². Die Wohnfläche der zweiten Wohnung beträgt 61,20 m2 und ist in einer bezugsfertigen Ausführung mit angeschlossener Garage von 21,88 m2.
Das Haus verfügt über eine Gartenfläche von 683m2.
Sehr geehrte Kunden, die Vermittlungsprovision wird gemäß den Allgemeinen Geschäftsbedingungen berechnet.
Interne Nummer: K1050
REC ID: 1063322
Numero interno: K1050
REC ID: 1063322
Внутренний номер: K1050
REC ID: 1063322
MARINIĆI, VIŠKOVO
PRIMORSKO-GORANSKA
Hrvatska (Croatia)
45,3656077931
14,396809007
No video
|
When contacting the owner please refer to the property code: REC-1063322

Rijeka
Phone 1: 051619770
GSM: 0914944144
Web site:
https://four-nekretnine.h...
Last entries
- Land, GOLAŠ (300,000 €)
- Flat, ŠKURINJE (184,000 €)
- Flat, PULA (490,000 €)
- Land, SVETVINČENAT (19,000 €)
- House, BULEVARD (555,000 €)
- House, PREČKO (350,000 €)
- Flat, PODHUM (1,300 €)
- Flat, MARČELJEVA DRAGA (330,000 €)
- Flat, TRIBUNJ (279,000 €)
- Land, ZABREŽANI (48,000 €)

|


-100.jpg)








-100.jpg)
-100.jpg)