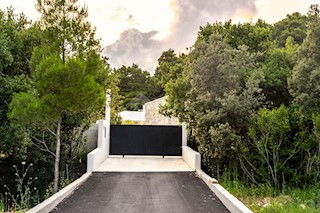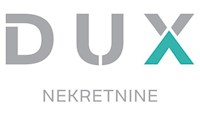
|
| Price: |
2,000,000 €
|
| City: |
PALIT |
| Area: |
350 m2 |
| Rooms: |
6 |
| Number of parking spaces: |
4 |
| Bathrooms: |
3 |
| Garage: |
1 |
| Transport: |
- |
| Energy Efficiency: |
A |
|
OTOK RAB, PALIT - Moderna vila s bazenom okružena prirodom
OTOK RAB, PALIT - Moderna vila s bazenom okružena prirodom
Na otoku Rabu, u mirnom mjestu od mora udaljenog 1 km, prodaje se moderna vila okružena gustom šumom s privatnim pristupom mostom preko potoka. Zemljište ima oko 5000 m2, a opremljeno je sigurnosnim kamerama i alarmnim sustavom. Na samom ulazu na posjed postavljena su čelična klizna vrata koja se otvaraju putem mobilne aplikacije. Projektiranju se pristupilo na jedinstven način, tako da vila bude zaštićena od vjetra, oborina i prodiranja sunca duboko u prostor u ljetnim mjesecima.
Od samih temelja, građena je vrlo kvalitetno, funkcionalno i jedinstveno.
Temelji su trakasti sa vertikalnim i horizontalnim armirano-betonskim serklažima, stropna konstrukcija je također armirano betonska, a središnji do vile je ojačan također AB zidovima. Ovakva konstrukcija pruža visoku statičku otpornost na seizmička djelovanja.
Betonska ploča izolirana je s dodatkom vodonepropusnog aditiva u betonsku ploču čime je spriječeno prodiranje kapilarne vlage te je premazana hidroizolacijskim SIKA premazima. Iznad stiropora od 21 cm, postavljen je visokokvalitetan parket u svijetlim tonovima, koji stvara divan osjećaj ugodnosti u prostoru.
Vanjski zidovi od 52 cm su blok opeka + stiropor 12 cm + Baumit fasada, dok je unutrašnji dio zidova prekriven gips-kartonskim pločama lijepljenim izravno na zid. Takav način gradnje osigurava iznimnu izolaciju od toplinskog gubitka i vodene pare. Vrijedi napomenuti da je visina prostora 303 cm, što daje moderan i luksuzan osjećaj obitavanja u prostoru.
Krovna izolacija uključuje parnu branu, EPS termoizolaciju 25-32 cm, hidroizolacijsku foliju, geotekstil i sloj šljunka. Izvedeno prema najnovijim standardima, ovakvo krovište pruža ugodnu klimu unutar objekta tokom čitave godine. Na krovnoj površini od 400 m2, postavljena je kompletna infrastruktura za podizanje solarne elektrane. Cjevovodi s krova spojeni su u cisternu od 50 m3, pružajući dovoljno kišnice za zalijevanje posađenog bilja ili povrtnjak ispred vile.
Unutrašnji dio prizemnice je tlocrtno dobro osmišljen, a moglo bi ga se podijeliti na dva dijela. Stambeni dio sadrži: ulazni hodnik, kupaonicu sa „walk-in" tušem, gostinjski WC i dvije spavaće sobe s garderobom (jedna ima vlastitu kupaonicu) smještene su u pozadini dok je prednji dio s pogledom na bazen i dvorište sadržan od „open-space" prostora sa luksuzno opremljenom "Scavolini" kuhinjom sa blagovaonicom, centralnim kuhinjskim otokom i dnevnom sobom.
Preostali dio građevine je dodatna soba s teretanom i izlazom na terasu s bazenom, dok se iza nje nalazi garaža za dva automobila, u sklopu objekta.
Krovne strehe, dužine po 2 metra, natkrivaju staklene stijene – ljeti kada je sunce visoko ne ulazi u prostor, dok se po zimi, s obzirom na drugačije kretanje sunca, prostor zagrijava i dobiva puno svjetlosti.
Prostrana terasa, jednim dijelom natkrivena, sadrži bazen i ljetnu kuhinju te mnogo mjesta za opuštanje..
Kombinacija kamene fasade u potpunosti je ovu unikatnu vilu stopila sa položajem u prirodi. Moderna prizemnica, izgrađena od najkvalitetnijih materijala sa luksuznim namještajem odlična je investicija za bijeg od gradskih gužvi. Posjeduje energetski certifikat razreda „A".
***
Poštovani klijenti, agencijska provizija naplaćuje se u skladu s Općim uvjetima poslovanja
www.dux-nekretnine.hr/opci-uvjeti-poslovanja
Interni broj: 1000403 REC - 23701
REC ID: 1000403
RAB ISLAND, PALIT - Modern villa with pool surrounded by nature
RAB ISLAND, PALIT - Modern villa with pool surrounded by nature
On the island of Rab, in a quiet place 1 km from the sea, a modern villa is for sale surrounded by a dense forest with private access via a bridge over a stream. The land is about 5000 m2, and it is equipped with security cameras and an alarm system. At the very entrance to the property, there are steel sliding doors that can be opened via a mobile application. The design was approached in a unique way, so that the villa is protected from wind, precipitation and sun penetration deep into the space in the summer months.
It was built from the ground up to high quality, functional and unique.
The foundations are strip-shaped with vertical and horizontal reinforced concrete cerclages, the ceiling structure is also reinforced concrete, and the central one to the villa is also reinforced with AB walls. This construction provides high static resistance to seismic effects.
The concrete slab is insulated with the addition of a waterproof additive to the concrete slab, which prevents the penetration of capillary moisture and is coated with waterproofing SIKA coatings. Above the 21 cm styrofoam, a high-quality parquet in light tones is placed, which creates a wonderful sense of comfort in the space.
The outer walls of 52 cm are brick block + 12 cm Styrofoam + Baumit facade, while the inner part of the walls is covered with plasterboard glued directly to the wall. This construction method ensures exceptional insulation against heat loss and water vapor. It is worth noting that the height of the space is 303 cm, which gives a modern and luxurious feeling of living in the space.
Roof insulation includes a vapor barrier, EPS thermal insulation 25-32 cm, waterproofing film, geotextile and a layer of gravel. Built according to the latest standards, this type of roofing provides a pleasant climate inside the building throughout the year. On the roof area of 400 m2, a complete infrastructure for erecting a solar power plant has been installed. The pipes from the roof are connected to a cistern of 50 m3, providing enough rainwater to water the planted plants or the vegetable garden in front of the villa.
The interior part of the ground floor is well designed, and it could be divided into two parts. The residential part contains: an entrance hall, a bathroom with a "walk-in" shower, a guest toilet and two bedrooms with wardrobes are located in the background, while the front part with a view of the pool and the yard is comprised of an "open-space" area with a luxuriously equipped kitchen with dining room, central kitchen island and living room.
The remaining part of the building is an additional room with a gym and access to a terrace with a swimming pool, while behind it there is a garage for two cars, part of the building.
The roof eaves, each 2 meters long, cover the glass walls - in the summer when the sun is high, it does not enter the space, while in the winter, due to the different movement of the sun, the space is heated and receives a lot of light.
A spacious terrace, partially covered, contains a swimming pool and a summer kitchen, as well as many places to relax.
The combination of the stone facade has completely merged this unique villa with its location in nature. A modern one-story house, built of the highest quality materials with luxurious furniture, is a great investment for escaping the city crowds. It has an energy certificate of class "A".
***
Dear clients, the agency commission is charged in accordance with the General Terms and Conditions
www.dux-nekretnine.hr/opci-uvjeti-poslovanja
Intrnal number: 23701
REC ID: 1000403
RAB ISLAND, PALIT – Moderne Villa mit Pool inmitten der Natur
RAB ISLAND, PALIT – Moderne Villa mit Pool inmitten der Natur
Auf der Insel Rab, an einem ruhigen Ort, 1 km vom Meer entfernt, steht eine moderne Villa zum Verkauf, umgeben von einem dichten Wald mit privatem Zugang über eine Brücke über einen Bach. Das Grundstück ist etwa 5000 m2 groß und mit Überwachungskameras und einem Alarmsystem ausgestattet. Gleich am Eingang des Grundstücks befinden sich Stahlschiebetüren, die über eine mobile App geöffnet werden können. Der Entwurf wurde auf einzigartige Weise angegangen, so dass die Villa in den Sommermonaten vor Wind, Niederschlag und tief in den Raum eindringender Sonne geschützt ist.
Es wurde von Grund auf hochwertig, funktional und einzigartig gebaut.
Die Fundamente sind streifenförmig mit vertikalen und horizontalen Cerclagen aus Stahlbeton, die Deckenkonstruktion besteht ebenfalls aus Stahlbeton und die zentrale der Villa ist ebenfalls mit AB-Wänden verstärkt. Diese Konstruktion bietet einen hohen statischen Widerstand gegen seismische Einwirkungen.
Die Isolierung der Betonplatte erfolgt durch Zugabe eines wasserdichten Zusatzes zur Betonplatte, der das Eindringen von Kapillarfeuchtigkeit verhindert, und ist mit wasserdichten SIKA-Beschichtungen beschichtet. Über dem 21 cm dicken Styropor liegt ein hochwertiges Parkett in hellen Farbtönen, das für eine wunderbare Behaglichkeit im Raum sorgt.
Die Außenwände von 52 cm bestehen aus Ziegelblöcken + 12 cm Styropor + Baumit-Fassade, während der innere Teil der Wände mit direkt an die Wand geklebten Gipskartonplatten verkleidet ist. Diese Bauweise gewährleistet eine hervorragende Isolierung gegen Wärmeverlust und Wasserdampf. Es ist erwähnenswert, dass die Raumhöhe 303 cm beträgt, was ein modernes und luxuriöses Wohngefühl im Raum vermittelt.
Die Dachisolierung umfasst eine Dampfsperre, eine EPS-Wärmedämmung 25–32 cm, eine Abdichtungsfolie, Geotextil und eine Kiesschicht. Nach modernsten Standards gebaut, sorgt diese Art der Überdachung das ganze Jahr über für ein angenehmes Klima im Gebäudeinneren. Auf der Dachfläche von 400 m2 wurde eine komplette Infrastruktur zur Errichtung eines Solarkraftwerks installiert. Die Rohre vom Dach sind mit einer Zisterne von 50 m3 verbunden und liefern ausreichend Regenwasser, um die gepflanzten Pflanzen oder den Gemüsegarten vor der Villa zu bewässern.
Der Innenteil des Erdgeschosses ist gut gestaltet und könnte in zwei Teile geteilt werden. Der Wohnbereich umfasst: eine Eingangshalle, ein Badezimmer mit „begehbarer" Dusche, ein Gäste-WC und zwei Schlafzimmer mit Kleiderschränken im Hintergrund, während der vordere Teil mit Blick auf den Pool und den Garten besteht ein „Open-Space"-Bereich mit einer luxuriös ausgestatteten Küche mit Esszimmer, zentraler Kücheninsel und Wohnzimmer.
Der verbleibende Teil des Gebäudes ist ein zusätzlicher Raum mit Fitnessraum und Zugang zu einer Terrasse mit Swimmingpool, während sich dahinter eine Garage für zwei Autos befindet, die Teil des Gebäudes ist.
Die jeweils 2 Meter langen Dachvorsprünge bedecken die Glaswände – im Sommer, wenn die Sonne hoch steht, dringt sie nicht in den Raum ein, während im Winter aufgrund der unterschiedlichen Sonnenbewegung der Raum erwärmt und empfangen wird viel Licht.
Auf der großzügigen, teilweise überdachten Terrasse befinden sich ein Swimmingpool und eine Sommerküche sowie viele Orte zum Entspannen.
Die Kombination der Steinfassade hat diese einzigartige Villa vollständig mit ihrer Lage in der Natur verschmolzen. Ein modernes einstöckiges Haus, gebaut aus Materialien höchster Qualität mit luxuriösen Möbeln, ist eine großartige Investition, um dem Trubel der Stadt zu entfliehen. Es verfügt über einen Energieausweis der Klasse „A".
***
Sehr geehrte Kunden, die Vermittlungsprovision wird gemäß den Allgemeinen Geschäftsbedingungen berechnet
www.dux-nekretnine.hr/opci-uvjeti-poslovanja
Interne Nummer: 23701
REC ID: 1000403
Casa Palit, Rab, 350m2
Description not available in Italian. Check out other languages.
Numero interno: 23701
REC ID: 1000403
Дом Palit, Rab, 350m2
Описание на русском языке отсутствует. Пожалуйста, посмотрите описания на других языках
Внутренний номер: 23701
REC ID: 1000403
PALIT, RAB
PRIMORSKO-GORANSKA
Hrvatska (Croatia)
44.7589458276
14.7277975742
No video
|
When contacting the owner please refer to the property code: REC-1000403

Rijeka
Phone 1: 051518174
Phone 2: 0914808808
Web site:
https://www.dux-nekretnin...
Last entries
- Flat, RIJEKA (310,000 €)
- Land, SVETVINČENAT (57,000 €)
- House, CRIKVENICA (450,000 €)
- Flat, IKA (172,000 €)
- House, KRALJEVICA (255,000 €)
- Flat, ŠKURINJE (115,000 €)
- Flat, POTOK (350,000 €)
- Flat, CRIKVENICA (215,000 €)
- Flat, CRIKVENICA (215,000 €)
- Business premises, ŠKOLJIĆ (187,000 €)

|














