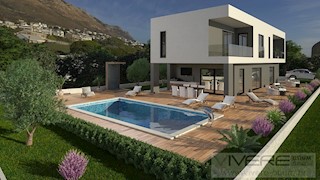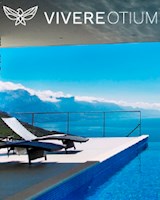
|
| Preis: |
1,380,000 €
|
| Stadt: |
SPLIT |
| Areal: |
226 m2 |
| Zimmer: |
4 |
| Parkplatz: |
40 m2 |
| Aussicht: |
auf das Mer |
| Grundstück: |
585 m2 |
| Badezimmer: |
4 |
| Etage: |
2 |
|
Moderno remek-djelo s panoramskim pogledom
Opis objekta
Ovaj građevinski projekt ne samo da uvjerava sa svojom jedinstvenom, slikovitom lokacijom nego i sa svojom modernom, inovativnom arhitekturom koja održivost i luksuz rafinirano kombinira. Arhitektura govori vrlo moderan jezik te je inspirirana kroz redukciju boja, oblika i materijalima od suvremenog Bauhaus stila. Bauhaus stil temelji se na jasnoj strukturi i ravnim crtama, na redukciju boja, puno stakla i otvorene, prostrane sobe. Sve ove karakteristike mogu se naći u ovoj modernoj vili.
Zemljište pruža svojim stanovnicima i posjetiteljima prekrasan pogled na more, otoke Brač i Šoltu, kao i na grad Split koji noću pruža čaroban doživljaj kao da su se sve zvijezde spustile s neba na kopno. Ovo građevinsko zemljište se nalazi u ugodnom području zelenog predjela Podstrane, samo 150m udaljeno od mora, a kratkom vožnjom automobila se brzo stiže i do nezaboravnih pješčanih plaža gradova Duće i Omiš, te do grada Splita. Udaljenost do Splita i njegove povijesne stare jezgre iznosi samo 8 km. Jedini resort s 5 zvjezdica u regiji sa 800 m dugom šljunčanom plažom i ekskluzivnom marinom s brojnim butikama, restoranima, barovima i kafićima je samo 1,5 km udaljen i može se dospjeći ugodnom šetnjom uz plažu.
U unutrašnosti nekretnina se prezentira moderna i suvremena, s otvorenim tlocrtom u prizemlju, prostranim i svijetlim prostorijama te reduciranim i visokokvalitetnim dizajnom. Preko dva kata raspodijeli se na ovoj kompletno klimatiziranoj nekretnini moderan luksuz u kombinaciji sa prosvjetljenim i otvorenim prostorijama. Stambena površina u prizemlju je otvoreno koncepirana i ujedinjuje dnevni boravak, blagavaonicu te modernu i otvoenu kuhinju sa pripadajućom ostavom u jednu jedinicu. Dnevni boravak i blagovaonica otvoraju se prema prostranim terasama s bazenom i ljetnom kuhinjom. Velike staklene stjenke prema vrtu su apsolutna nužnost da otvore pogled na okoliš, da poplave unutrašnjost s prirodnim svjetlom i postići tekući prijelaz vanjskog i unutrašnjog prostora. U dnevnom prostoru impresivan učinak velikih staklenih fronta postaje jasan: Nastaju svijetle, prozračne, prostrane sobe, a pogled na vrt i more su zaista prekrasni. Dodatno prizemlje nudi seperatnu spavaću sobu sa vlastitom kupaonicom i pristupom vrtlu te zahod za goste i praonica, gdje je i kućna tehnika predviđena. Na katu nalaze se tri zaista prostrane spavaće sobe, svaka sa zasebnom kupaonicom i pristupom na sunčane terase sa koje možete uživati u nezaboravnim zalascima sunca. Dodatno je master spavaća soba opremljena sa walk-in ormarom.
Vanjski prostor ističe se kroz prostranu sunčanu palubu sa bazenom (4 x 8 m) na nadgrijavanje (optionalno) i vanjska kuhinja sa roštiljem. Mediteranski vrt opremljen je sustavom navodnjavanja i opsežnom rasvjetom u svim područjima. Nekretnini pripadaju tri vanjska parkirna mjesta. Kako bi se prilagodili najnovijim dostignućima, na parkiralištu je i punionica za e-automobile. Oprema je na najnovijem statusu tehnologije I obećava luksuz i komforno življenje. Podno grijanje (optionalno) i priprema tople vode odvija se preko toplinske pumpe te iznimno tih, centralno upravljani klima sustav osigurava ugodnu temperaturu u svim godišnjim dobama. Ovo je savršeno mjesto da uživate ovu atmosfersku pozadinu i zaokruži sliku savršene nekretnine. Početak gradnje je predviđen za listopad 2023. Pravomoćna građevinska dozvola je ishođena.
Nekretnina je idealna za obitelji sa djecom ili za obožavatelje moderne arhitekture, koji znaju cijeniti ljepotu prirode i mirnog okruženja. Ova mediteranska oasa mira sa nezaboravnim pogledima na planine i more nalazi se povodom standarda, lokacije i opreme na najvišoj razini i ujedini čistu opustijačku atmosferu sa ekskluzivnim načinom života.
Interni broj: 951693 REC - HPo004
REC ID: 951693
Modern Masterpiece with panoramic views
Property Description
This construction project is not only convincing with its unique, picturesque location, but also with its modern, innovative architecture, which combines sustainability and luxury in a refined manner. The architecture speaks a very modern language and is inspired by the reduced color, form and materials to the contemporary Bauhaus style. The Bauhaus style is based on a clear structure and straight lines, on reduced colors, lots of glass and open, spacious rooms. All these characteristics can be found in this modern home.
The plot offers to its inhabitants and visitors a beautiful view to the sea and the offshore islands Brač and Šolta, as well as the city of Split, whose sea of lights decorates the panorama at night. The building plot is located in a pleasant green area in the southern part of Podstrana, only 150 m from the sea and a short drive away from the fantastic sandy beaches of Duče and Omiš and the town of Split. The distance to Split and its beautiful historic old town is just 8 km. The only 5 star resort in the region with an 800 m long beach section and an exclusive marina with numerous shops, restaurants, bars and cafes is just 1,5 km away and can be covered by a pleasant beach walk.
The interior of this modern villa presents itself thoroughly modern and contemporary, with an open floor plan on the ground floor, spacious, light-filled rooms and a reduced, high-quality design. The fully air-conditioned property is divided into 2 floors offering a perfect combination of modern, luxurious, bright and spacious living. On the ground floor is an open space area connecting the living room, dining area and the modern open kitchen with adjoining pantry. Living and dining area open out to the spacious terraces with a pool and a summer kitchen. Large glass fronts to the garden are an absolute must to enjoy the view of the surroundings, to flood the interior with natural light and to achieve a smooth transition from indoors to outdoors. In the living area the impressive effect of the large glass fronts becomes clear: It creates bright, airy, spacious rooms and the views of the garden and the sea are truly breathtaking. Additional the ground floor offers one separate bedroom with en-suite bathroom and access to the garden, as well as a guest toilet and a laundry room, in which the house technique is also accommodated. In the upper floor are three spacious bedrooms with en-suite bathrooms and access to sun terraces from which you can enjoy fantastic sunsets. Furthermore the master bedroom comes with a walk-in closet.
The outdoor area on the ground floor is providing a huge sundeck with heated (optional) pool (4 x 8 m) and summer kitchen with barbeque. The Mediterranean garden is fully irrigated and beautifully lit. The property has three outdoor parking spaces. In order to adapt to the latest developments, there is also a charging station for e-cars on the parking lot. The equipment is on the cutting edge of technology and promises luxury and comfort pure. Underfloor heating (optional) and hot water are provided by a heat pump along with an ultra-quiet-air-conditioning system. This is the perfect location to enjoy the atmospheric scenery and round out the impression of the perfect property. Construction will start in October 2023. A legally binding building permit has already been issued.
The villa offers total peace and tranquility with amazing views to the sea and the surrounding Mountains. Light floods into the property and provides a feeling of great space; enhancing the views to the landscaped gardens and the open sea beyond. The residence is a true private paradise. From here, beaches, marinas and numerous restaurants – the Mediterranean lifestyle can be enjoyed to the full.
Intrnal number: HPo004
REC ID: 951693
Modernes Meisterwerk mit Panoramablick
Objektbeschreibung
Dieses Bauvorhaben überzeugt nicht nur mit seiner einzigartigen, malerischen Lage, sondern auch mit seiner modernen, innovativen Architektur, die Nachhaltigkeit und Luxus raffiniert kombiniert. Die Architektur spricht eine sehr moderne Sprache und ist mit der reduzierten Farb-, Form- und Materialgebung an den angesagten Bauhausstil angelehnt. Der Bauhausstil setzt auf eine klare Struktur und gerade Linien, auf reduzierte Farben, viel Glas und offene, großzügige Räume. All diese Merkmale finden sich auch in dem Einfamilienhaus wieder.
Vom Grundstück eröffnet sich dem Betrachter ein traumhafter Ausblick auf das Meer mit den vorgelagerten Inseln Brač und Šolta, sowie die Stadt Split, deren Lichtermeer bei Nacht das Panorama schmückt. In nur 150 m Entfernung zum Meer liegt dieses Grundstück im südlichen Teil Podstranas und in unmittelbarer Nähe zu den schönen Sandstränden von Duče und Omiš, oberhalb der „Magistrala" in einen grünen und sehr idyllischen Teil Podstranas. Bis nach Split und seiner traumhaften historischen Altstadt sind es nur 8 km. Zum einzigen 5* Resort in der Region mit einen 800 m langen Strandabschnitt und exklusiven Yachthafen mit zahlreichen Geschäften, Restaurants, Bars und Cafes sind es nur 1,5 km, die Sie mit einen gemütlichen Strandspaziergang zurücklegen können.
Im Inneren präsentiert sich das Haus durch und durch modern sowie zeitgemäß, mit einem offenen Grundriss im Erdgeschoss, großzügigen, lichtdurchfluteten Räumen und einem reduzierten, hochwertigen Design. Über zwei Etagen verteilt sich bei dieser vollklimatisierten Immobilie moderner Luxus, kombiniert mit lichtdurchfluteten und offenen Räumlichkeiten. Der Wohnbereich im Erdgeschoß ist sehr offen gehalten und verbindet den Lounge-Bereich, den Essbereich und die offen gehaltene Küche mit angrenzender Speisekammer zu einer Einheit. Wohnbereich und Esszimmer öffnen sich zu den weitläufigen Terrassen mit Pool und Sommerküche. Große Fensterflächen sind zum Garten hin ein absolutes Muss, um den Blick auf die Umgebung freizugeben, den Innenraum mit natürlichem Licht zu durchfluten und einen fließenden Übergang von drinnen nach draußen zu erreichen. Im Wohnbereich wird der beeindruckende Effekt der großen Glasfronten deutlich: Es entstehen helle, luftige, großzügige Räume und der Ausblick auf den Garten und das Meer sind wirklich atemberaubend. Zusätzlich bietet das Erdgeschoß ein separates Schlafzimmer mit Badezimmer en-suite und Zugang zum Garten, sowie eine Gästetoilette und eine Waschküche, in der auch die Haustechnik untergebracht ist. Das Obergeschoß verfügt über drei geräumige Schlafgemächer, jeweils mit eigenen Badezimmer und Zugang zu Sonnenterrassen, von der Sie traumhafte Sonnenuntergänge genießen können. Desweiteren verfügt das Master-Schlafzimmer über einen begehbaren Kleiderschrank.
Der Außenbereich besticht durch das großzügige Sonnendeck mit beheizbaren (optional) Pool (4 x 8 m) und Aussenküche mit Grill. Der mit Mediteranen Pflanzen bewachsenen Garten ist in allen Bereichen mit einem Bewässerungssystem und ausgiebiger Beleuchtung ausgestattet. Desweiteren verfügt die Immobilie über drei Außenstellplätze. Um sich den neuesten Entwicklungen anzupassen, befindet sich zudem eine Ladestation für E-Autos auf den Parkplatz. Die Ausstattung ist auf dem neuesten Stand der Technik und verspricht Luxus und Wohnkomfort pur. Die Fußbodenheizung (optional) und Heißwasser-Aufbereitung erfolgt über eine Wärmepumpe und eine ultra-leise, zentral gesteuerte Klima-Anlage. Dies ist der perfekte Ort um die atmosphärische Kulisse zu genießen und rundet somit das Bild einer perfekten Immobilie ab. Baubeginn erfolgt im Oktober 2023. Eine rechtskräftige Baugenehmigung liegt bereits vor.
Die Immobilie bietet vollkommene Privatsphäre in friedvoller Nachbarschaft mit hinreißenden Ausblicken auf Meer und Berge. Die Villa ist lichtdurchflutet. Von allen Räumen hat man Ausblicke auf die wunderschön gestaltete Gartenlandschaft rings um das Haus oder das offene Meer. Dieses Anwesen ist ein wahres Stück vom Paradies. In naher Umgebung zu Stränden, Häfen und zahlreichen Restaurants kann hier das Mediterane Leben in vollen Zügen genossen werden.
Interne Nummer: HPo004
REC ID: 951693
Numero interno: HPo004
REC ID: 951693
Внутренний номер: HPo004
REC ID: 951693
SPLIT
SPLITSKO-DALMATINSKA
Hrvatska (Croatia)
43,5124903966
16,4592266294
No video
|
Wenn Sie den Anbieter kontaktieren bitte anführen Sie die Immobilienkennziffer: REC-951693

Split
Telefon 1: +38521343027
Web site:
https://www.vivere-otium....
Letzte Immobilien des Verkäufers
- Haus, OMIŠ (2,350,000 €)
- Haus, BRODARICA (1,250,000 €)
- Haus, DIKLO (2,450,000 €)
- Haus, SPLIT (1,200,000 €)
- Haus, ZADAR (1,500,000 €)
- Haus, BRAČ (590,000 €)
- Haus, ŽDRELAC (1,250,000 €)
- Haus, ŠIBENIK (1,250,000 €)
- Haus, RAŽANJ (1,300,000 €)
- Haus, ŽABORIĆ (1,750,000 €)

|











