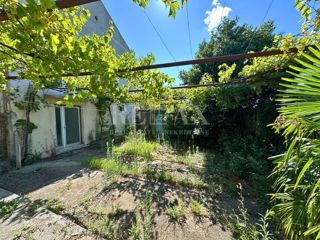
|
| Preis: |
99,000 €
|
| Stadt: |
BRIBIR |
| Areal: |
369 m2 |
| Zimmer: |
5 |
| Grundstück: |
618 m2 |
| Badezimmer: |
0 |
| Anzahl der Besucher: |
Anzahl der Besucher |
|
Bribir - kuća za adaptaciju
Na prodaju je kuća za adaptaciju smještena u srcu Bribira, s ukupnom stambenom površinom od 369 m², raspoređenom na glavnu kuću i dva dodatna objekta, u mirnom okruženju s pogledom na more.
Glavna kuća površine 273,6 m² sastoji se od prizemlja i kata. U prizemlju se nalaze kupaonica, ostava i dvije spavaće sobe, dok na katu, do kojeg vode unutarnje drvene stepenice, postoje još tri spavaće sobe s prozorima koji otvaraju pogled prema moru i prirodi. Dodatna dva objekta, jedan od 70 m² i drugi od 25 m², nude mogućnosti za preuređenje prema potrebama budućeg vlasnika.
Uz kuću dolazi i ograđeno dvorište od 128 m² te okućnica od ukupno 490 m², s dovoljno privatnosti i prostora za vrt, terasu ili dodatne sadržaje. Na okućnici su osigurana dva parkirna mjesta.
Nekretnina je jugoistočne orijentacije, što osigurava obilje dnevne svjetlosti, a od mora je udaljena svega 4 km, dok se centar mjesta nalazi na 150 metara pješačke udaljenosti.
Kuća je izgrađena 1912. godine, a iako je potrebna adaptacija, nekretnina nudi velik potencijal za stvaranje obiteljskog doma, kuće za odmor ili objekta za turistički najam u središtu Vinodolske doline.
Interni broj: 1203892 REC - 1248
REC ID: 1203892
Bribir - house for renovation
For sale is a house for renovation located in the heart of Bribir, with a total living area of 369 m², divided between the main house and two additional buildings, in a peaceful setting with sea views.
The main house, measuring 273.6 m², consists of a ground floor and an upper floor. The ground floor features a bathroom, storage room, and two bedrooms, while the upper floor, accessed by internal wooden stairs, offers three more bedrooms with windows overlooking the sea and nature. The two additional buildings, one of 70 m² and the other 25 m², offer possibilities for remodeling according to the future owner's needs.
The property also includes a fenced yard of 128 m² and a garden of 490 m² in total, providing privacy and space for a garden, terrace, or other amenities. Two parking spaces are available on the property.
The house is southeast-oriented, ensuring plenty of natural light, and is just 4 km from the sea, with the town center only 150 meters away on foot.
Built in 1912, the house requires renovation but offers great potential for creating a family home, vacation house, or tourist rental property in the heart of the Vinodol Valley.
Intrnal number: 1248
REC ID: 1203892
Bribir - Haus zur Renovierung
Zum Verkauf steht ein renovierungsbedürftiges Haus im Herzen von Bribir mit einer gesamten Wohnfläche von 369 m², aufgeteilt in das Haupthaus und zwei zusätzliche Gebäude, in ruhiger Umgebung mit Meerblick.
Das Haupthaus mit 273,6 m² besteht aus Erdgeschoss und Obergeschoss. Im Erdgeschoss befinden sich ein Badezimmer, ein Abstellraum und zwei Schlafzimmer. Im Obergeschoss, das über eine innere Holztreppe erreichbar ist, gibt es drei weitere Schlafzimmer mit Fenstern, die einen Blick auf das Meer und die Natur bieten. Die zwei zusätzlichen Gebäude, eines mit 70 m² und das andere mit 25 m², bieten Gestaltungsmöglichkeiten nach den Bedürfnissen des künftigen Eigentümers.
Zum Haus gehört auch ein eingezäunter Hof von 128 m² sowie ein Grundstück von insgesamt 490 m², das ausreichend Privatsphäre und Platz für einen Garten, eine Terrasse oder weitere Einrichtungen bietet. Auf dem Grundstück sind zwei Parkplätze vorhanden.
Das Haus ist südöstlich ausgerichtet, was für reichlich Tageslicht sorgt, und liegt nur 4 km vom Meer entfernt. Das Ortszentrum ist nur 150 Meter zu Fuß erreichbar.
Das Haus wurde im Jahr 1912 erbaut und bedarf einer Renovierung, bietet jedoch großes Potenzial zur Schaffung eines Familienheims, eines Ferienhauses oder einer Unterkunft für die touristische Vermietung im Herzen des Vinodol-Tals.
Interne Nummer: 1248
REC ID: 1203892
Bribir - casa da ristrutturare
In vendita casa da ristrutturare situata nel cuore di Bribir, con una superficie abitabile totale di 369 m², suddivisa tra la casa principale e due edifici aggiuntivi, in un ambiente tranquillo con vista mare.
La casa principale di 273,6 m² è composta da piano terra e primo piano. Al piano terra si trovano un bagno, un ripostiglio e due camere da letto, mentre al piano superiore, accessibile tramite scale interne in legno, ci sono altre tre camere da letto con finestre che offrono una vista sul mare e sulla natura. I due edifici aggiuntivi, uno di 70 m² e l'altro di 25 m², offrono possibilità di ristrutturazione secondo le esigenze del futuro proprietario.
La proprietà include anche un cortile recintato di 128 m² e un giardino di complessivi 490 m², offrendo privacy e spazio per un orto, una terrazza o altri contenuti. Sono disponibili due posti auto nella proprietà.
La casa è orientata a sud-est, il che garantisce molta luce naturale, ed è situata a soli 4 km dal mare, mentre il centro del paese dista appena 150 metri a piedi.
Costruita nel 1912, la casa necessita di ristrutturazione ma offre un grande potenziale per la creazione di una casa familiare, casa vacanze o struttura per affitto turistico nel cuore della Valle di Vinodol.
Numero interno: 1248
REC ID: 1203892
Внутренний номер: 1248
REC ID: 1203892
BRIBIR, VINODOLSKA OPĆINA
PRIMORSKO-GORANSKA
Hrvatska (Croatia)
45,1585809483
14,7410858858
No video
|
Wenn Sie den Anbieter kontaktieren bitte anführen Sie die Immobilienkennziffer: REC-1203892

Crikvenica
Telefon 1: +385 99 883 3323
Telefon 2: +385 51 333 888
Web site:
https://www.relax-nekretn...
Letzte Immobilien des Verkäufers
- Haus, BRIBIR (180,000 €)
- Wohnung, CRIKVENICA (255,000 €)
- Haus, BRIBIR (175,000 €)
- Grundstück, NOVI VINODOLSKI (1,150,000 €)
- Wohnung, CRIKVENICA (175,000 €)
- Wohnung, SVETI JURAJ (299,000 €)
- Grundstück, PRIZNA (64,000 €)
- Wohnung, OPATIJA (2,500 €)
- Wohnung, NOVI VINODOLSKI (650,000 €)
- Wohnung, OPATIJA (650,000 €)

|











