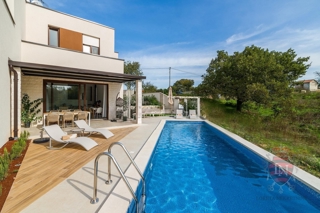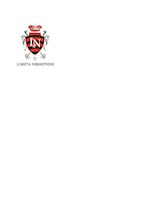
|
| Preis: |
580,000 €
|
| Stadt: |
SVETVINČENAT |
| Areal: |
143 m2 |
| Zimmer: |
4 |
| Parkplatz: |
1 m2 |
| Grundstück: |
335 m2 |
| Badezimmer: |
3 |
| Energieeffizienz: |
A+ |
| Anzahl der Besucher: |
Anzahl der Besucher |
|
Prelijepa novogradnja 143 m2 i okućnice 300 m2, Istra
Kuća s pogledom na prirodu
Smještena na idiličnoj lokaciji na rubu mirnog sela, ova elegantna dvojna kuća spaja suvremeni dizajn s predivnim prirodnim okruženjem. Projekt i dizajn ove nekretnine potpisuje arhitektica koja je svaki kutak osmislila tako da se maksimalno iskoristi prirodno svjetlo, dok moderni sadržaji osiguravaju vrhunski komfor i životni stil. Na prostranih 143,6 m², svaki detalj je pažljivo izabran i usklađen s estetskim i funkcionalnim standardima.
Prizemlje ove izuzetne nekretnine nudi prostrani dnevni boravak koji se elegantno spaja s blagovaonicom i moderno opremljenom kuhinjom, te izlaz na natkrivenu terasu idealnu za opuštanje i druženje. Također, na raspolaganju su komforna soba, kupaonica te praktično spremište. Grijanje i hlađenje osigurano je inverterskim klima uređajima, a u dnevnom boravku ugrađeno je i električno podno grijanje. Stolarija je izvedena od PVC materijala s dvostrukim izo staklima, što dodatno povećava energetsku efikasnost objekta.
Na katu vas očekuju dvije prostrane spavaće sobe, svaka s vlastitom kupaonicom, nudeći privatnost i izvanredan komfor. Pogled s prozora svake sobe oduzima dah, pružajući mirne scene prirode. Vanjski prostor ovog doma jednako je impresivan s grijanim bazenom od 30 m² koji je okružen sunčalištima i elegantnom lounge zonom. Uživajte u pripremi obroka na otvorenom u vanjskoj kuhinji, savršenoj za ljetne večeri. Odmorite se u toplim večerima uživajući u kućnom kinu na otvorenom.
Prodaje se kompletno opremljena i već kategorizirana sa 4 zvjezdice, idealna za kupce koji traže kvalitetu i udobnost. Kuća također ima dva parkirna mjesta opremljena električnim punionicama, naprednim sustavom videonadzora i hortikulturno uređenim vrtom sa sustavom navodnjavanja.
SADRŽAJI U OKOLICI
Udaljenost od mora 15 km
Najbliža plaža 15 km
Najbliži aerodrom 24 km
Najbliža marina 22 km
Najbližna benzinska pumpa 11 km
Udaljenost od centra 500 m
Najbliži restoran 3km
Najbliži cafe bar 6 km
Najbliža trgovina i pekara 6 km
Površina: 143,60 m2
Površina okućnice: 335 m2
Spavaće sobe: 3
Energetski razred: A +
Internet
Alarmni sustav
Parkirna mjesta: 2
Bazen
Udaljenost od mora: 15000 m
Namješteno
Vila / Kuća za odmor
Godina izgradnje: 2024 godina
Broj etaža: katnica
Tip kuće: dvojna
Novogradnja
Za sva pitanja kontakt telefon: 098 / 915 - 5643 (Ivan)
LORETA NEKRETNINE
Loreta Usluge Office: Tel: 01/3866-844
Zagrebačka avenija 100a, 10 000 Zagreb
www.loreta-nekretnine.com
House with a view of nature Located in an idyllic location on the edge of a quiet village , this elegant semi - detached house combines contemporary design with beautiful natural surroundings .
The project and design of this property is signed by an architect who has designed every corner to make the most of natural light , while modern facilities ensure superior comfort and lifestyle . On a spacious 143 . 6 m ² , every detail has been carefully selected and harmonized with aesthetic and functional standards .
The ground floor of this exceptional property offers a spacious living room that elegantly merges with the dining room and modern kitchen , and access to a covered terrace ideal for relaxation and socializing . Also , there is a comfortable room , bathroom and practical storage .
Heating and cooling are provided by inverter air conditioners , and electric underfloor heating is also installed in the living room . The joinery is made of PVC material with double insulated glass , which further increases the energy efficiency of the building .
Upstairs , two spacious bedrooms await you , each with its own bathroom , offering privacy and extraordinary comfort . The view from the window of each room is breathtaking , providing peaceful scenes of nature .
The outdoor area of this home is equally impressive with a 30 m ² heated pool that is surrounded by sun decks and an elegant lounge area . Enjoy preparing meals outdoors in the outdoor kitchen , perfect for summer evenings . Relax on warm evenings by enjoying an open - air home cinema . It is sold fully equipped and already categorized with 4 stars , ideal for customers looking for quality and comfort .
The house also has two parking spaces equipped with electric charging stations , an advanced video surveillance system and a horticulturally landscaped garden with an irrigation system .
FACILITIES IN THE AREA Distance from the sea 15 km
Nearest beach 15 km
Nearest airport 24 km
Nearest marina 22 km
Nearest gas station 11 km
Distance from the center 500 m
Nearest restaurant 3km
Nearest café bar 6 km
Nearest shop and bakery 6 km
Indoor area : 143 , 60 m2
Total plot area : 335 m2
Bedrooms : 3
Energy class : A +
Internet
Alarm system
Parking spaces : 2
Pool
Distance from Sea : 15000 m
Furnished Villa / Holiday home
Year of construction : 2024 year
Number of floors : two - storey house
House type : semi - detached
New building
For all questions contact phone : 098 / 915 - 5643 ( Ivan )
LORETA REAL ESTATE
Loreta Services Office : Tel : 01 / 3866 - 844
Zagrebačka avenija 100a , 10 000 Zagreb
www.loreta-nekretnine.com
Interni broj: 1174451 REC - 261
REC ID: 1174451
House Svetvinčenat, 143m2
House with a view of nature Located in an idyllic location on the edge of a quiet village , this elegant semi - detached house combines contemporary design with beautiful natural surroundings . The project and design of this property is signed by an architect who has designed every corner to make the most of natural light , while modern facilities ensure superior comfort and lifestyle . On a spacious 143 . 6 m ² , every detail has been carefully selected and harmonized with aesthetic and functional standards . The ground floor of this exceptional property offers a spacious living room that elegantly merges with the dining room and modern kitchen , and access to a covered terrace ideal for relaxation and socializing . Also , there is a comfortable room , bathroom and practical storage . Heating and cooling are provided by inverter air conditioners , and electric underfloor heating is also installed in the living room . The joinery is made of PVC material with double insulated glass , which further increases the energy efficiency of the building . Upstairs , two spacious bedrooms await you , each with its own bathroom , offering privacy and extraordinary comfort . The view from the window of each room is breathtaking , providing peaceful scenes of nature . The outdoor area of this home is equally impressive with a 30 m ² heated pool that is surrounded by sun decks and an elegant lounge area . Enjoy preparing meals outdoors in the outdoor kitchen , perfect for summer evenings . Relax on warm evenings by enjoying an open - air home cinema . It is sold fully equipped and already categorized with 4 stars , ideal for customers looking for quality and comfort . The house also has two parking spaces equipped with electric charging stations , an advanced video surveillance system and a horticulturally landscaped garden with an irrigation system . FACILITIES IN THE AREA Distance from the sea 15 km Nearest beach 15 km Nearest airport 24 km Nearest marina 22 km Nearest gas station 11 km Distance from the center 500 m Nearest restaurant 3km Nearest café bar 6 km Nearest shop and bakery 6 km Indoor area : 143 , 60 m2 Total plot area : 335 m2 Bedrooms : 3 Price : 580 . 000 € ( VAT included ) Energy class : A + Internet Alarm system Parking spaces : 2 Pool Distance from Sea : 15000 m Furnished Villa / Holiday home Year of construction : 2024 year Number of floors : two - storey house House type : semi - detached New building For all questions contact phone : 098 / 915 - 5643 ( Ivan ) LORETO REAL ESTATE Loreta Services Office : Tel : 01 / 3866 - 844 Zagrebačka avenija 100a , 10 000 Zagreb www.loreta-nekretnine.com
Intrnal number: 261
REC ID: 1174451
Haus Svetvinčenat, 143m2
Haus mit Blick in die Natur In idyllischer Lage am Rande eines ruhigen Dorfes gelegen, verbindet diese elegante Doppelhaushälfte zeitgenössisches Design mit wunderschöner Natur. Das Projekt und das Design dieser Immobilie wurden von einem Architekten unterzeichnet, der jede Ecke so gestaltet hat, dass das natürliche Licht optimal genutzt wird, während moderne Einrichtungen für überlegenen Komfort und Lebensstil sorgen. Auf großzügigen 143,6 m² wurde jedes Detail sorgfältig ausgewählt und mit ästhetischen und funktionalen Ansprüchen in Einklang gebracht. Das Erdgeschoss dieser außergewöhnlichen Immobilie bietet ein geräumiges Wohnzimmer, das elegant mit dem Esszimmer und der modernen Küche verschmilzt, sowie Zugang zu einer überdachten Terrasse, die sich ideal zum Entspannen und geselligen Beisammensein eignet. Außerdem gibt es ein komfortables Zimmer, ein Badezimmer und einen praktischen Stauraum. Heizung und Kühlung erfolgen über Wechselrichter-Klimaanlagen, und auch im Wohnzimmer ist eine elektrische Fußbodenheizung installiert. Die Tischlerei besteht aus PVC-Material mit doppelt isoliertem Glas, was die Energieeffizienz des Gebäudes weiter erhöht. Im Obergeschoss erwarten Sie zwei geräumige Schlafzimmer mit jeweils eigenem Bad, die Privatsphäre und außergewöhnlichen Komfort bieten. Der Blick aus dem Fenster jedes Zimmers ist atemberaubend und bietet friedliche Szenen der Natur. Der Außenbereich dieses Hauses ist ebenso beeindruckend mit einem 30 m² großen beheizten Pool, der von Sonnendecks und einem eleganten Loungebereich umgeben ist. Genießen Sie die Zubereitung von Mahlzeiten im Freien in der Außenküche, perfekt für Sommerabende. Entspannen Sie sich an warmen Abenden bei einem Open-Air-Heimkino. Es wird komplett ausgestattet verkauft und ist bereits mit 4 Sternen kategorisiert, ideal für Kunden, die Qualität und Komfort suchen. Das Haus verfügt außerdem über zwei Parkplätze, die mit elektrischen Ladestationen, einem fortschrittlichen Videoüberwachungssystem und einem gartenbaulich angelegten Garten mit Bewässerungssystem ausgestattet sind. EINRICHTUNGEN IN DER UMGEBUNG Entfernung zum Meer 15 km Nächster Strand 15 km Nächster Flughafen 24 km Nächster Yachthafen 22 km Nächste Tankstelle 11 km Entfernung vom Zentrum 500 m Nächstes Restaurant 3km Nächste Café-Bar 6 km Nächstes Geschäft und Bäckerei 6 km Innenfläche: 143,60 m2 Gesamtfläche des Grundstücks: 335 m2 Schlafzimmer: 3 Preis: 580.000€ (inkl. MwSt.) Energieklasse: A+ Internet Alarmanlage Parkplätze: 2 Tümpel Entfernung zum Meer: 15000 m Möbliert Villa / Ferienhaus Baujahr: 2024 Baujahr Anzahl der Etagen: zweistöckiges Haus Haustyp: Doppelhaushälfte Neubau Für alle Fragen kontaktieren Sie bitte Telefon: 098 / 915 - 5643 (Ivan)
Interne Nummer: 261
REC ID: 1174451
Numero interno: 261
REC ID: 1174451
Внутренний номер: 261
REC ID: 1174451
SVETVINČENAT
ISTARSKA
Hrvatska (Croatia)
45,0891668621
13,8806677071
No video
|
Wenn Sie den Anbieter kontaktieren bitte anführen Sie die Immobilienkennziffer: REC-1174451

Zagreb
Telefon 1: 098 9155643
Telefon 2: 01/3866 844
GSM: 098 9155643
Web site:
https://loreta-nekretnine...
Letzte Immobilien des Verkäufers
- Haus, VODNJAN (365,000 €)
- Wohnung, ANTENAL (484,358 €)
- Wohnung, BANJOLE (253,290 €)
- Wohnung, BANJOLE (218,750 €)
- Grundstück, BERTOŠI (125,000 €)
- Grundstück, ŠTOKOVCI (99,500 €)
- Haus, PEROJ (790,000 €)
- Wohnung, FAŽANA (290,175 €)
- Wohnung, FAŽANA (350,175 €)
- Wohnung, FAŽANA (395,325 €)

|










