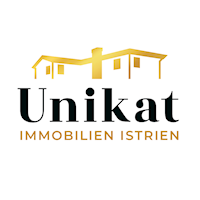
|
| Preis: |
190,000 €
|
| Stadt: |
KAŠTELIR |
| Areal: |
1200 m2 |
| Zimmer: |
0 |
| Badezimmer: |
0 |
| Anzahl der Besucher: |
Anzahl der Besucher |
|
Zemljište s građevinskom dozvolom
Lokacija zemljišta:
Zemljište se nalazi na rubu malog mjesta u okolici Poreča, udaljena je od mora 8 km a od Poreča 10 km. Pozicija je izrazito mirna, okružena prirodom, u susjedstvu se nalazi svega nekoliko drugih kuća. Prometna povezanost je vrlo dobra.
Građevinski projekt:
Prema postojećem projektu, predviđena je gradnja moderne kuće katnice s bazenom.
Prema planu, u prizemlju bi se nalazili hodnik, prostrani dnevni boravak s blagovaonicom i kuhinjom, spavaća soba s kupaonicom, prostorija za wellness/fitness i saunom, tehnička soba te WC za goste. Iz boravka i wellness prostorije izlazilo bi se na veliku terasu oko kuće koja je u djelovima natkrivena.
Na katu su predviđene tri spavaće sobe, svaka sa svojom privatnom kupaonicom, a iz svake sobe postojao bi izlaz na otvoreni balkon s pogledom na bazen i okolnu prirodu.
Opremljenost:
Grijanje prema projektu će biti električno podno, dodatno će biti postavljeni klima uređaji za grijanje i hlađenje.
Vrt i okućnica:
Ispred kuće predviđen je bazen sa sunčalištem i terasom te ljetnom kuhinjom. Ostatak okućnice bio bi uređen kao vrt s ukrasnim biljkama, a na ulazu na zemljište se treba nalaziti parking za dva vozila.
Ostalo:
Za projekt je izdana važeća građevinska dozvola, plaćene su komunalije i voda.
U kupoprodajnu cijenu ulazi zemljište s kompletnim projektom i svim planovima.
Interni broj: 1143319 REC - 614
REC ID: 1143319
Building plot with building permit
Land location:
The land is located on the edge of a small town near Poreč, 8 km from the sea and 10 km from Poreč. The position is extremely quiet, surrounded by nature, there are only a few other houses in the neighborhood. The traffic connections are very good.
Construction project:
According to the existing project, the construction of a modern two-story house with a swimming pool is planned.
According to the plan, the ground floor would have a hallway, a spacious living room with a dining room and kitchen, a bedroom with a bathroom, a wellness/fitness room with sauna, a technical room and a guest toilet. The living room and wellness room would lead to a large terrace around the house, which is partially covered.
On the first floor, three bedrooms are planned, each with its own private bathroom, and each room would have access to an open balcony with a view of the pool and the surrounding nature.
Equipment:
According to the project, the heating will be electric underfloor, and air conditioning units will be installed for heating and cooling.
Outside area:
A swimming pool with a sunbathing area and terrace as well as a summer kitchen are planned in front of the house. The rest of the yard would be arranged as a garden with ornamental plants, and there should be parking for two vehicles at the entrance to the land.
Additional information:
A valid building permit has been issued for the project, utilities and water have been paid.
The purchase price includes the land with a complete project and all plans.
Intrnal number: 614
REC ID: 1143319
Baugrundstück mit Baugenehmigung
Standort:
Das Grundstück liegt am Rande eines kleinen Ortes in der Nähe von Poreč, 8 km vom Meer und 10 km von Poreč entfernt. Die Lage ist ausgesprochen ruhig im Grünen, mit nur wenigen anderen Häusern in der Nachbarschaft. Die Verkehrsanbindung ist sehr gut.
Bauprojekt:
Gemäß dem bestehenden Projekt ist der Bau eines modernen zweistöckigen Hauses mit Pool geplant.
Im Erdgeschoss wären laut Plan ein Flur, ein großzügiges Wohnzimmer mit Essbereich und Küche, ein Schlafzimmer mit Bad, ein Wellness-/Fitnessraum mit Sauna, ein Technikraum sowie ein Gäste-WC vorgesehen. Vom Wohnzimmer und Wellnessraum gelangt man auf eine große Terrasse vor dem Haus, die teilweise überdacht ist.
Im ersten Stock sind drei Schlafzimmer geplant, jedes mit eigenem Bad und jedes Zimmer hätte Zugang zu einem offenen Balkon mit Blick auf den Pool und die umliegende Natur.
Ausstattung:
Gemäß Projekt ist eine elektrische Fußbodenheizung vorgesehen, zusätzlich sollen Klimaanlagen zum Heizen und Kühlen eingebaut werden.
Außenbereich:
Vor dem Haus iste in Pool vorgesehen, mit Liegebereich, Terrasse und Sommerküche. Das restliche Grundstück soll als Garten mit dekorativen Pflanzen gestaltet werden und an der Grundstückseinfahrt soll es einen Parkplatz für zwei Fahrzeuge geben.
Sonstiges:
Für das Projekt liegt eine gültige Baugenehmigung vor und die Kosten für Nebenkosten und Wasser sind bezahlt.
Im Kaufpreis ist das Grundstück mit komplettem Projekt und sämtlichen Plänen enthalten.
Interne Nummer: 614
REC ID: 1143319
Numero interno: 614
REC ID: 1143319
Внутренний номер: 614
REC ID: 1143319
KAŠTELIR, KAŠTELIR - LABINCI
ISTARSKA
Hrvatska (Croatia)
45,3091154138
13,7042742985
No video
|
Wenn Sie den Anbieter kontaktieren bitte anführen Sie die Immobilienkennziffer: REC-1143319

Poreč
Telefon 1: 0995912785
Telefon 2: 0916186842
Web site:
https://unikat-immobilien...
Letzte Immobilien des Verkäufers
- Wohnung, FUŠKULIN (190,000 €)
- Wohnung, FUŠKULIN (281,500 €)
- Wohnung, FUŠKULIN (221,000 €)
- Wohnung, FUŠKULIN (314,000 €)
- Wohnung, FUŠKULIN (190,000 €)
- Haus, POREČ (550,000 €)
- Haus, UMAG (1,990,000 €)
- Haus, TINJAN (1,490,000 €)
- Haus, POREČ (575,000 €)
- Haus, POREČ (550,000 €)

|










