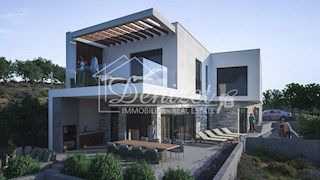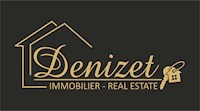
|
| Preis: |
940,000 €
|
| Stadt: |
PRIMOŠTEN |
| Areal: |
221 m2 |
| Zimmer: |
5 |
| Anzahl der Parkplätze: |
3 |
| Aussicht: |
auf das Mer |
| Grundstück: |
550 m2 |
| Badezimmer: |
4 |
| Garage: |
1 |
| Anzahl der Besucher: |
Anzahl der Besucher |
|
Primošten, moderna villa s bazenom na prodaju
Prodaje se nova obiteljska kuća - villa u Primoštenu, trenutačno u fazi izvođenja grubih radova. Smještena je u mirnom dijelu Primoštena, na zemljištu površine cca 550 m2, svega 300 m od mora i cca 750 m od centra mjesta. Unutrašnji stambeni prostor ville ima površinu od 221,6 m2+ ljetna kuhinja od 27,5 m2 + terasa od 22,8 m2. Villa će se prostirati na dvije etaže: prizemlje i kat. U prizemlju će se nalaziti garaža, strojarnica, wellness, kuhinja s blagovaonicom, dnevni boravak i wc. U dvorištu će se nalaziti natkrivena ljetna kuhinja te bazen. Unutrašnjim stepeništem se ide na kat na kojem su smještene četiri spavaće sobe, svaka s vlastitom kupaonicom i garderobom, spremište i hodnik. Glavna spavaća soba ima izlaz na prostranu, pergolom natkrivenu terasu površine 22,8 m2. Pri gradnji i opremanju vile će se koristiti sliedeći materijali i oprema:
- porotherm opeka;
- fasada stiropor 10 cm;
- PVC stolarija, podizno-klizne stjenke;
- podovi parket/keramika po izboru kupca
u cjenovnom rangu po troškovniku;
- rolete 5,2 mm, električno podizanje;
- klime grijanje/hlađenje,
- u dijelu objekta će biti postavljeno podno grijanje putem dizalice topline (dnevni boravak i kupaonice), odvojen sustav hlađenja;
- bazen betonski, grijani - dizalica topline;
- u garaži će biti postavljena punionica za električne automobile.
Ovaj luksuzni objekt će biti kategoriziran za 5 zvjezdica.
Postoji mogućnost izmjene materijala i opreme po izboru i uz nadoplatu kupca zavisno o mogućnosti prilagodbe i fazi izvedenih radova na objektu.
Planirani rok dovršetka objekta je srpanj 2025.
Interni broj: 1109622 REC - K009PRI
REC ID: 1109622
Primošten, modern villa with pool, near the sea is for sale
A new family house - a villa in Primošten is for sale, currently in the rough construction phase. It is located in a quiet part of Primošten, on a plot of land of approx. 550 m2, only 300 m from the sea and approx. 750 m from the center of the village. The interior living space of the villa has an area of 221.6 m2 + a summer kitchen of 27.5 m2 + a terrace of 22.8 m2. The villa is spread over two floors: ground floor and first floor. On the ground floor there will be a garage, engine room, wellness, kitchen with dining room, living room and toilet. In the yard there will be a covered summer kitchen and a swimming pool. An internal staircase leads to the first floor which contains of four bedrooms, each with its own bathroom and wardrobe, a storage room and a hallway. The master bedroom has access to a spacious, pergola-covered terrace of 22.8 m2. The following materials and equipment will be used during the construction and furnishing of the villa:
- porotherm brick;
- Styrofoam facade 10 cm;
- PVC carpentry, lifting-sliding walls;
- parquet/ceramic floors at the customer's choice
in the price range according to the cost list;
- blinds 5.2 mm, electric lifting;
- air conditioning heating/cooling,
- underfloor heating will be installed in part of the building via a heat pump (living room and bathrooms), separate cooling system;
- concrete swimming pool, heated - heat pump;
- a charging station for electric cars will be installed in the garage.
This luxury facility will be categorized as 5 stars.
There is a possibility of changing materials and equipment at the customer's choice and with additional payment, depending on the possibility of adaptation and the stage of the works performed on the building.
The planned completion date of the facility is July 2025.
Intrnal number: K009PRI
REC ID: 1109622
Primošten, moderne Villa mit Pool, in Meernähe steht zum Verkauf
Diese Villa in Primošten steht zum Verkauf, derzeit in der Rohbauphase. Sie liegt in einem ruhigen Teil von Primošten, auf einem Grundstück von ca. 550 m2, nur 300 m vom Meer und ca. 750 m vom Dorfzentrum entfernt. Die Wohnfläche der Villa beträgt 221,6 m2 + Sommerküche 27,5 m2 + Terrasse 22,8 m2. Die Villa erstreckt sich über zwei Etagen: Erdgeschoss und erster Stock. Im Erdgeschoss entstehen eine Garage, ein Maschinenraum, ein Wellnessbereich, eine Küche mit Esszimmer, ein Wohnzimmer und eine Toilette. Im Außenbereich entstehen eine überdachte Sommerküche und ein Swimmingpool. Eine Innentreppe führt in den ersten Stock, der vier Schlafzimmer, jedes mit eigenem Bad und Kleiderschrank, einen Abstellraum und einen Flur enthält. Das Hauptschlafzimmer hat Zugang zu einer geräumigen, mit einer Pergola überdachten, Terrasse von 22,8 m2. Für den Bau und die Einrichtung der Villa werden folgende Materialien und Ausstattungen verwendet:
- Porotherm-Ziegel;
- Styroporfassade 10 cm;
- Große Schiebetüren aus Glas;
- Parkett-/Keramikböden nach Wahl des Kunden bis zu einem gewissen Preisrahmen;
- Jalousien 5,2 mm, elektrisch;
- Klimaanlage (Heizung/Kühlung);
- Fußbodenheizung in einem Teil des Gebäudes, betrieben über eine Wärmepumpe (Wohnzimmer und Badezimmer), separates Kühlsystem;
- Betonschwimmbad, beheizt über Wärmepumpe;
- Ladestation für Elektroautos in der Garage.
Diese Luxusanlage wird als 5-Sterne-Anlage kategorisiert.
Interne Nummer: K009PRI
REC ID: 1109622
Numero interno: K009PRI
REC ID: 1109622
Внутренний номер: K009PRI
REC ID: 1109622
PRIMOŠTEN
ŠIBENSKO-KNINSKA
Hrvatska (Croatia)
43,5891685862
15,9282848718
No video
|
Wenn Sie den Anbieter kontaktieren bitte anführen Sie die Immobilienkennziffer: REC-1109622

Trogir
Telefon 1: +385 99 222 8497
Telefon 2: +385 98 982 5368
Web site:
https://www.denizet-immo....
Letzte Immobilien des Verkäufers
- Haus, OKRUG GORNJI (360,000 €)
- Haus, OKRUG GORNJI (1,600,000 €)
- Haus, OKRUG GORNJI (630,000 €)
- Haus, ČIOVO (570,000 €)
- Haus, TROGIR (490,000 €)
- Haus, OKRUG GORNJI (460,000 €)
- Wohnung, OKRUG GORNJI (385,000 €)
- Wohnung, OKRUG GORNJI (249,000 €)
- Haus, SLATINE (450,000 €)
- Haus, ROGOZNICA (549,000 €)

|










