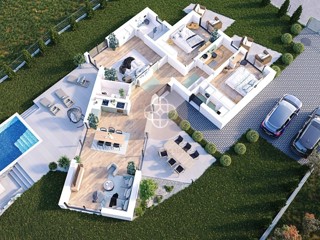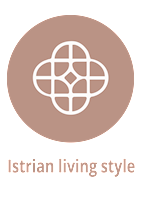
|
| Preis: |
510,000 €
|
| Stadt: |
KOŽLJANI |
| Areal: |
145 m2 |
| Zimmer: |
3 |
| Parkplatz: |
1 m2 |
| Grundstück: |
760 m2 |
| Badezimmer: |
2 |
| Energieeffizienz: |
A+ |
| Anzahl der Besucher: |
Anzahl der Besucher |
|
Moderan bungalov s bazenom u prirodi za one koji traže mir i tišinu
Druga kuća našeg omiljenog građevinskog poduzetnika, gradi se na rubu malog naselja u blizini Barbana. Izuzetan dizajn u tlocrtu, izvanredni materijali i profesionalni majstori karakteriziraju naš način rada. I na kraju, ali ne manje važno - fantastičan položaj: ušuškana u zelenilo, šumu i masline - na kraju ulice ova fantastična nova zgrada gradi se s lijeve strane. Onaj već dovršen i prodan "blizanac" nalazi se na suprotnoj, desnoj strani. Dobrodošli ste da se osobno uvjerite u kvalitetu nekretnine - u dogovoru s ljubaznim vlasnicima.
Uđimo sad u mislima u imanje: pred kućom su dva odnosno tri parkirna mjesta, ovisno o orijentaciji parkinga. 3-4 koraka dalje dolazite do velike terase, ulaznih vrata i spremišta koje se zaključava. Tu su bojler za toplu vodu, te priključci za solarni sustav po potrebi.
Uđimo sada u ovu izvanrednu kuću: lijevo od ulaznog prostora tu je svijetli, prostrani DNEVNI PROSTOR-BLAGOVAONICA-KUHINJA u stilu otvorenog prostora. Priključci za kuhinju su unaprijed instalirani i mogu ispuniti sva očekivanja od prostora u kojem stvarate svoje osobno utočište. Pročelja velikih PVC prozora s roletama nude i puno svjetla i prekrasan pogled na prirodu. Priključak na dimnjak nudi mogućnost postavljanja zidanog kamina ili peći za svježu jesen i zimske večeri.
Također će biti 3 spavaće sobe na jednoj etaži, od kojih jedna ima vlastitu kupaonicu. Još dvije spavaće sobe dijele još jednu kupaonicu. Obje kupaonice opremljene su tuš kabinom, umivaonikom, WC-om i osvijetljenim ogledalom. Sve tri spavaće sobe imaju slobodan pristup vrtu kroz dvorišna vrata i na prostrane terase. Na vanjskom prostoru iznad vratiju, postavljena je rasvjeta. Cijeli dnevni dio uređen je visokokvalitetnim laminatom a sanitarni prostori visokokvalitetnom keramikom. U gostinjskom wc-u predviđen je priključak za perilicu rublja. Dnevni boravak vodi do prostrane stražnje terase na koju se nadovezuje područje bazena. Bazen 22m2, s odličnom talijanskom keramikom, rimskim stepenicama, rasvjetom i najnovijim bazenskom tehnologijom omogućit će vam bezbrižne sate. U ovom trenutku možete slobodno odabrati hoćete li koristiti klor ili nisku razinu njege. Uz doplatu može se ugraditi sustav soli. Naravno tu je, na zahtjev, izvediv i grijač za bazen.
Građevinska dozvola je izdana i početak gradnje je planiran za nekoliko dana. Trenutno predviđeno vrijeme izgradnje je cca 8 mjeseci. U ovoj fazi, kupac još uvijek ima mogućnost birati pločice, laminat, poziciju utičnica itd.
Uronite u ovu prekrasnu prirodu, opojan miris majčine dušice ispunjava zrak , zujanje pčela i cvrkut ptica očarat će svakoga.
Jesmo li vas učinili znatiželjnim? Sa zadovoljstvom ćemo Vam predstaviti ovaj prekrasan objekt u nevjerojatno lijepom okruženju.
Nazovite nas, veselimo se.
Interni broj: 1107125 REC - 283
REC ID: 1107125
Stylish bungalow with pool surrounded by greenery for those seeking peace and quiet
On the outskirts of a small community near Barban, the second house of our
favored building contractor. Exceptional design in the floor plan, outstanding
materials and professional craftsmen characterize the working method. And last but not least
Fantastic location: surrounded by greenery, forest and olive trees - at the end of a residential street
This fantastic new building is now being built on the left-hand side. The already
"twin" is on the opposite, right-hand side.
You are welcome to view the quality of the property in person - in consultation with the charming owners.
Let us now enter the property in your mind: in front of the house there will be two or three parking spaces.
There are three parking spaces, depending on the orientation of the parking area. 3/4 steps further
You will reach a large terrace, the front door and a lockable storage room, with the
boiler for hot water and the connections for a solar system if required.
Let us now enter this extraordinary house: To the left of the entrance area is a light-flooded, spacious
is a light-flooded, spacious LIVING-DINING-KITCHEN AREA in open-space style. Dying
Connections for the kitchen are pre-installed and make your ideas come true
space imaginable to create your own personal retreat here. Large PVC window fronts
with roller shutters offer plenty of light as well as stunning views of the natural surroundings. A fireplace connection
Provides the option of placing a cozy fireplace or stove for crisp autumn and winter evenings.
winter evenings.
There will be 3 bedrooms on one level, one of which has an en-suite bathroom,
are located on one level. Two further bedrooms share another bathroom. Both bathrooms
are equipped with a walk-in shower, washbasin, WC and an illuminated mirror.
All three bedrooms have free access to the garden through the patio doors,
or to the spacious terraces. In the outside area above the doors, approprehende
lighting is installed above the doors. The lined living area is fitted with high-quality laminate flooring
The wet areas are also fitted with high-quality ceramic.
There is a connection for a washing machine in the guest WC.
The living area leads to the spacious rear terrace, from which the pool area extends.
22sqm pool, with great Italian ceramics, Roman steps,
lighting and state-of-the-art pool technology will provide you with carefree hours. To
This newspaper you are free to choose whether a chlorine maintenance or against a small
A salt system can be installed for an additional charge. Pool heating is also available on request.
also possible on request.
Planning permission has been granted and construction is scheduled to start in the next few days. Stirb currently
estimated construction time is approx. 8 months. In this stadium, the
buyers still have the opportunity to influence tiles, laminate flooring, the positioning of sockets, etc.
take
Immerse yourself in this beautiful nature, the air is filled with the beguiling scent of wild thyme, the
thyme, the buzzing of bees and the chirping of birds will captivate you.
Have we aroused your curiosity? We would be delighted to present this wonderful property to you
this fabulously beautiful setting.
Give us a call, we look forward to hearing from you.
Intrnal number: 283
REC ID: 1107125
Stylisher Bungalow mit Pool im Grünen für Ruhesuchende
Am Ortsrand einer kleinen Gemeinde in der Nähe von Barban entsteht das zweite Haus unseres
favorisierten Bauunternehmers. Außergewöhnliches Design im Grundriss, herausragende
Materialien und professionelle Handwerker zeichnen die Arbeitsweise aus. Und nicht zuletzt die
phantastische Lage: eingebettet im Grünen, Wald und Olivenbäume - am Ende einer
Anliegerstraße gelegen, entsteht nun linker Hand dieser phantastische Neubau. Der bereits
fertiggestellt und verkauft "Zwilling" liegt auf der gegenüber liegenden, rechten Seite.
Gerne dürfe Sie sich hier von der Qualität des Objekte persönlich - in Absprache mit den
reizenden Besitzern überzeugen.
Lassen Sie uns nun in Gedanken das Grundstück betreten: vor dem Haus werden sich zwei bzw.
drei Parkplätze befinden, je nach gewünschter Ausrichtung der Parkfläche. 3/4 Stufen weiter
erreicht man eine große Terrasse, die Haustüre und einen abschließbaren Storage, mit dem
Boiler für Warmwasser, und den Anschlüssen für ggf. eine Solaranlage.
Betreten wir nun dieses außergewöhnliche Haus: linker Hand des Eingangsbereiches befindet
sich ein lichtdurchfluteter großzügiger WOHN-ESS-KÜCHENBEREICH im Open-Space Stil. Die
Anschlüsse für die Küche werden vorinstalliert und lassen Ihren Vorstellungen jeden
erdenklichen Raum, um hier Ihr persönliches Refugium zu schaffen. Große PVC Fensterfronten
mit Rolladen bieten sowohl viel Licht und hinreißende Ausblicke in die Natur. Ein Kaminanschluss
bietet die Option zum setzen eines gemauerten Kamins oder eines Ofens für frische Herbst- und
Winterabende.
Auf einer Ebene werden sich zudem 3 Schlafzimmer, davon eines mit Badezimmer ensuite,
befinden. Zwei weitere Schlafzimmer teilen sich ein weiteres Badezimmer. Beide Badezimmer
sind mit einer WalkIn Dusche, einem Waschbecken, WC und einem beleuchteten Spiegel
versehen. Alle drei Schlafzimmer haben durch die Terrassentüren freien Zugang zum Garten,
bzw. auf die großzügigen Terrassen. Im Aussenbereich über den Türen wird entsprechende
Beleuchtung montiert. Der gesamte Wohnbereich ist mit hochwertigem Laminat ausgelegt, die
Nassbereiche mit ebenfalls hochwertiger Keramik.
Im GästeWC wird es einen Anschluss für eine Waschmaschine geben.
Über den Wohnbereich gelangt man auf die großzügige, hintere Terrasse, von der aus sich der
Poolbereich erstreckt. 22qm Pool, mit toller italienischer Keramik, römischer Treppe,
Beleuchtung und modernster Pooltechnik werden Ihnen unbeschwerte Stunden bescheren. Zu
diesem Zeitpunkt steht es Ihnen frei zu wählen ob eine Chlorpflege oder gegen einen geringen
Aufpreis eine Salzanlage installiert werden soll. Selbstredend ist auch eine Poolheizung auf
Anfrage machbar.
Die Baugenehmigung liegt vor, und der Baubeginn ist in den nächsten Tagen geplant. Die im
Moment veranschlagte Bauzeit beträgt ca. 8 Monate. In diesem Stadium besteht seitens des
Käufers noch die Möglichkeit Einfluss auf Fliesen, Laminat, das setzen von Steckdosen etc. zu
nehmen,
Tauchen Sie ein in diese herrliche Natur, in der Luft liegt der betörende Duft von wildem
Thymian, das Brummen der Bienen und das Zwitschern der Vögel zieht jeden in seinen Bann.
Haben wir Sie neugierig gemacht? Gerne präsentieren wir Ihnen dieses wunderbare Objekt in
dieser sagenhaft schönen Umgebung.
Rufen Sie uns an, wir freuen uns.
Interne Nummer: 283
REC ID: 1107125
Elegante bungalow con piscina immerso nel verde per chi cerca pace e tranquillità
Casa indipendente con piscina nella piccola cittadina istriana di Kožljani.
Nuovo insediamento più piccolo con 7 case unifamiliari.
Strade di accesso pulite, ad ogni casa, parti della strada.
Nell'offerta c'è un'altra casa per la quale è stato ottenuto un permesso di costruzione valido.
Consegna della casa finita 1.1.2025.
Il campo è attualmente in fase di sistemazione per la preparazione della fondazione.
Una casa è pronta per abitarci, venduta, è possibile visionare la casa per vedere la qualità della costruzione, la disposizione dell'imile, dove si può scegliere secondo il proprio gusto: falegnameria, laminato, ceramica e ambiente.
Riscaldamento elettrico a pavimento in tutta la casa, condizionatori in ogni stanza e nel soggiorno.
La casa comprende un'ampia camera da letto con bagno, due camere leggermente più piccole che condividono un bagno, un altro wc/lavanderia per le esigenze del soggiorno e della cucina.
Soggiorno e sala da pranzo open concept e cucina con accesso alla terrazza dove si trova una piscina registrata e autorizzata. Dall'altro lato del soggiorno c'è un altro ampio terrazzo.
Grandi pareti di vetro che forniscono luce.
Camino nel soggiorno.
Pavimenti, ceramiche italiane. Carpenteria interna su misura.
Infissi esterni in PVC con persiane in alluminio color antracite.
La facciata è in polistirolo 10 cm.
Archiviazione esterna per le cose.
Numero interno: 283
REC ID: 1107125
Внутренний номер: 283
REC ID: 1107125
KOŽLJANI, BARBAN
ISTARSKA
Hrvatska (Croatia)
45,0657310517
13,9848066907
No video
|
Wenn Sie den Anbieter kontaktieren bitte anführen Sie die Immobilienkennziffer: REC-1107125

Labin
Telefon 1: 00436642128231
Web site:
https://istrian-living.co...
Letzte Immobilien des Verkäufers
- Haus, RAVNI (1,645,500 €)
- Grundstück, MALI VAREŠKI (112,000 €)
- Grundstück, MALI VAREŠKI (125,000 €)
- Haus, BOLJEVIĆI (750,000 €)
- Haus, TINJAN (Kein Preis)
- Haus, SKITAČA (699,000 €)
- Wohnung, RABAC (299,000 €)
- Grundstück, BRGOD (295,000 €)
- Haus, DRENJE (600,000 €)
- Haus, VELJAKI (430,000 €)

|










